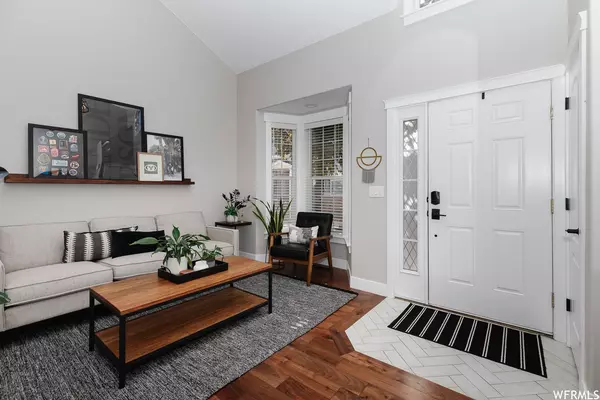$400,000
$419,900
4.7%For more information regarding the value of a property, please contact us for a free consultation.
4 Beds
4 Baths
2,630 SqFt
SOLD DATE : 01/08/2024
Key Details
Sold Price $400,000
Property Type Townhouse
Sub Type Townhouse
Listing Status Sold
Purchase Type For Sale
Square Footage 2,630 sqft
Price per Sqft $152
Subdivision Lexington Village
MLS Listing ID 1962607
Sold Date 01/08/24
Style Townhouse; Row-end
Bedrooms 4
Full Baths 3
Half Baths 1
Construction Status Blt./Standing
HOA Fees $175/mo
HOA Y/N Yes
Abv Grd Liv Area 1,710
Year Built 2003
Annual Tax Amount $1,720
Lot Size 1,306 Sqft
Acres 0.03
Lot Dimensions 0.0x0.0x0.0
Property Description
"Welcome to your dream home in the heart of Logan, Utah! This fully renovated end unit in the desirable Lexington Village subdivision is a true gem. With 4 spacious bedrooms and 3.5 tastefully updated bathrooms, this home offers both space and style. Built in 2003, this property has been thoughtfully updated to meet modern expectations. The highlight of the home is the stunning granite countertops in the kitchen, adding an elegant touch to your culinary adventures. As an end unit, you'll enjoy additional privacy and an abundance of natural light. The open floor plan provides a sense of spaciousness, and the tasteful renovations throughout make this home the nicest unit you've seen. Whether you're hosting guests in the cozy living room, enjoying a meal in the dining area, or relaxing in one of the well-appointed bedrooms, this home offers comfort and sophistication. Don't miss the opportunity to make this exceptional property yours. Schedule a viewing today and experience the perfect blend of modern luxury and convenience. Your dream home in Logan, Utah, awaits!"
Location
State UT
County Cache
Area Logan; N Logan; Usu
Zoning Single-Family
Rooms
Basement Full
Primary Bedroom Level Floor: 1st
Master Bedroom Floor: 1st
Main Level Bedrooms 1
Interior
Interior Features Closet: Walk-In, Disposal, Kitchen: Updated, Vaulted Ceilings, Theater Room
Heating Forced Air, Gas: Central
Cooling Central Air
Flooring Carpet, Hardwood, Tile
Fireplaces Number 1
Fireplace true
Window Features Blinds,Shades
Appliance Ceiling Fan, Portable Dishwasher, Dryer, Microwave, Range Hood, Refrigerator, Washer
Laundry Electric Dryer Hookup, Gas Dryer Hookup
Exterior
Exterior Feature Double Pane Windows
Garage Spaces 2.0
Utilities Available Natural Gas Connected, Electricity Connected, Sewer Connected, Sewer: Public, Water Connected
Amenities Available Pets Permitted, Picnic Area, Sewer Paid, Snow Removal
View Y/N No
Roof Type Asphalt
Present Use Residential
Topography Curb & Gutter, Road: Paved, Sidewalks, Sprinkler: Auto-Full, Terrain, Flat
Total Parking Spaces 2
Private Pool false
Building
Lot Description Curb & Gutter, Road: Paved, Sidewalks, Sprinkler: Auto-Full
Faces South
Story 3
Sewer Sewer: Connected, Sewer: Public
Water Culinary
Structure Type Brick,Stucco
New Construction No
Construction Status Blt./Standing
Schools
Elementary Schools Bridger
Middle Schools Mt Logan
High Schools Logan
School District Logan
Others
HOA Name Skyler Parkhurst
HOA Fee Include Sewer
Senior Community No
Tax ID 05-101-0011
Acceptable Financing Cash, Conventional, FHA, VA Loan
Horse Property No
Listing Terms Cash, Conventional, FHA, VA Loan
Financing Conventional
Read Less Info
Want to know what your home might be worth? Contact us for a FREE valuation!

Our team is ready to help you sell your home for the highest possible price ASAP
Bought with Dwell Realty Group, LLC







