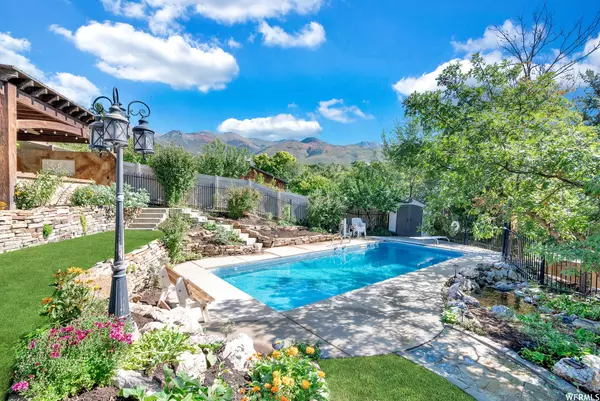$970,000
$949,900
2.1%For more information regarding the value of a property, please contact us for a free consultation.
7 Beds
6 Baths
5,200 SqFt
SOLD DATE : 01/08/2024
Key Details
Sold Price $970,000
Property Type Single Family Home
Sub Type Single Family Residence
Listing Status Sold
Purchase Type For Sale
Square Footage 5,200 sqft
Price per Sqft $186
Subdivision Hods Hollow
MLS Listing ID 1967004
Sold Date 01/08/24
Style Stories: 2
Bedrooms 7
Full Baths 3
Half Baths 2
Three Quarter Bath 1
Construction Status Blt./Standing
HOA Y/N No
Abv Grd Liv Area 3,390
Year Built 1984
Annual Tax Amount $4,781
Lot Size 0.410 Acres
Acres 0.41
Lot Dimensions 108.0x165.0x108.0
Property Description
$50,000 PRICE REDUCTION!! DON'T MISS OUT!! Nestled in a tranquil hollow, this home sits on a gorgeous wooded lot complete with a large deck, outdoor fireplace, waterfall linking two ponds, salt water swimming pool, cabana with bar that seats 8, rectangular in-ground trampoline, terraced landscape, and three storage sheds. The completely rebuilt main floor features a gorgeous modern kitchen with farm sink, double ovens, an induction cooktop, and easy to clean surfaces. The open floor plan has lots of windows and includes comfortable living, family, and dining spaces, a large laundry/mud room, two half baths, and a quiet bonus room off the entry. The upper level primary suite is highlighted by the ideal walk-in closet, a cozy sitting room with fireplace, and french doors leading to the deck. Three other bedrooms and a full bath comprise this floor. The walkout basement holds a lengthy family/dining area, kitchenette, 2nd laundry room, full bath, two bedrooms, an additional primary suite, and a sizeable cold storage room. This lower level has new trim, paint, windows, window wells, and solid-core doors. Other details: 5 year old roof, new gutters/soffit/fascia, new pool liner and cover, new 10 X 20 shed with lots of natural light, new whole house fan, ceiling fans throughout, hookup for generator, fiber internet nearing completion, creek runs through hollow, view of mountains from front porch, oversize garage, south facing driveway, great neighbors. Niche.com school ratings - Morgan Elem (French immersion): B, Fairfield Jr: A-, Davis High: A
Location
State UT
County Davis
Area Kaysville; Fruit Heights; Layton
Zoning Single-Family
Rooms
Basement Entrance, Full, Walk-Out Access
Primary Bedroom Level Floor: 2nd
Master Bedroom Floor: 2nd
Interior
Interior Features See Remarks, Bar: Wet, Bath: Master, Bath: Sep. Tub/Shower, Closet: Walk-In, Den/Office, Disposal, French Doors, Gas Log, Jetted Tub, Kitchen: Second, Oven: Double, Oven: Wall, Range: Countertop, Granite Countertops
Heating Forced Air, Gas: Central
Cooling See Remarks, Central Air
Flooring Carpet, Hardwood, Marble, Tile, Travertine
Fireplaces Number 3
Fireplaces Type Insert
Equipment Fireplace Insert, Humidifier, Storage Shed(s), Window Coverings
Fireplace true
Window Features Part
Appliance Water Softener Owned
Laundry Electric Dryer Hookup
Exterior
Exterior Feature Basement Entrance, Deck; Covered, Double Pane Windows, Entry (Foyer), Lighting, Patio: Covered, Porch: Open, Walkout, Patio: Open
Garage Spaces 3.0
Pool See Remarks, Fenced, Fiberglass, Heated, In Ground, Electronic Cover
View Y/N Yes
View Mountain(s)
Roof Type Asphalt
Present Use Single Family
Topography See Remarks, Curb & Gutter, Fenced: Full, Secluded Yard, Sidewalks, Sprinkler: Auto-Full, Terrain, Flat, Terrain: Grad Slope, Terrain: Hilly, View: Mountain
Porch Covered, Porch: Open, Patio: Open
Total Parking Spaces 7
Private Pool true
Building
Lot Description See Remarks, Curb & Gutter, Fenced: Full, Secluded, Sidewalks, Sprinkler: Auto-Full, Terrain: Grad Slope, Terrain: Hilly, View: Mountain
Story 3
Water Culinary, Secondary
Structure Type Asphalt,Brick,Stone,Stucco
New Construction No
Construction Status Blt./Standing
Schools
Elementary Schools Morgan
Middle Schools Fairfield
High Schools Davis
School District Davis
Others
Senior Community No
Tax ID 11-153-0013
Acceptable Financing Conventional
Horse Property No
Listing Terms Conventional
Financing Conventional
Read Less Info
Want to know what your home might be worth? Contact us for a FREE valuation!

Our team is ready to help you sell your home for the highest possible price ASAP
Bought with Coldwell Banker Realty (South Ogden)








