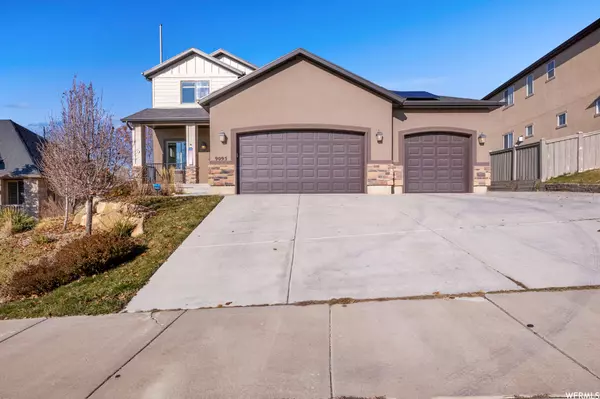$625,000
$629,900
0.8%For more information regarding the value of a property, please contact us for a free consultation.
4 Beds
3 Baths
3,231 SqFt
SOLD DATE : 01/08/2024
Key Details
Sold Price $625,000
Property Type Single Family Home
Sub Type Single Family Residence
Listing Status Sold
Purchase Type For Sale
Square Footage 3,231 sqft
Price per Sqft $193
Subdivision Highlands Green
MLS Listing ID 1969651
Sold Date 01/08/24
Style Stories: 2
Bedrooms 4
Full Baths 2
Half Baths 1
Construction Status Blt./Standing
HOA Fees $32/mo
HOA Y/N Yes
Abv Grd Liv Area 2,151
Year Built 2014
Annual Tax Amount $2,523
Lot Size 7,840 Sqft
Acres 0.18
Lot Dimensions 0.0x0.0x0.0
Property Description
**This Home will be featured on ABC4 real estate essentials Sunday December 3rd, and an open house will be held the following weekend Saturday December 9th. Nestled in the scenic landscape of Eagle Mountain, Utah, this charming house sits gracefully along the manicured greens of a prestigious golf course. Boasting four bedrooms and three baths, the residence is a spacious haven for both relaxation and entertainment. The open floor plan seamlessly connects the living, dining, and kitchen areas, creating an inviting atmosphere for gatherings. With an unfinished basement, the home offers ample potential for customization, allowing the fortunate owners to tailor the space to their unique preferences. Outside, a sprawling yard provides the perfect backdrop for outdoor activities, complemented by breathtaking views of the surrounding mountains. This Eagle Mountain gem seamlessly combines modern living with the tranquility of its golf course setting, promising a lifestyle of comfort and natural beauty.
Location
State UT
County Utah
Area Am Fork; Hlnd; Lehi; Saratog.
Zoning Single-Family
Rooms
Basement Full
Primary Bedroom Level Floor: 2nd
Master Bedroom Floor: 2nd
Interior
Interior Features Bath: Master, Bath: Sep. Tub/Shower, Closet: Walk-In, Den/Office, Granite Countertops
Heating Forced Air, Gas: Central
Cooling Central Air
Flooring Carpet, Hardwood, Tile
Fireplaces Number 1
Equipment Alarm System
Fireplace true
Window Features Blinds
Appliance Ceiling Fan
Exterior
Exterior Feature Patio: Open
Garage Spaces 3.0
Pool In Ground
Community Features Clubhouse
Utilities Available Natural Gas Connected, Electricity Connected, Sewer Connected, Sewer: Public, Water Connected
Amenities Available Picnic Area, Playground, Pool
View Y/N Yes
View Mountain(s), Valley
Roof Type Asphalt
Present Use Single Family
Topography Fenced: Full, Road: Paved, Secluded Yard, Sidewalks, Sprinkler: Auto-Full, View: Mountain, View: Valley, Adjacent to Golf Course
Porch Patio: Open
Total Parking Spaces 8
Private Pool true
Building
Lot Description Fenced: Full, Road: Paved, Secluded, Sidewalks, Sprinkler: Auto-Full, View: Mountain, View: Valley, Near Golf Course
Faces East
Story 3
Sewer Sewer: Connected, Sewer: Public
Water Culinary
Structure Type Stone,Stucco,Cement Siding
New Construction No
Construction Status Blt./Standing
Schools
Elementary Schools None/Other
Middle Schools Frontier
High Schools Westlake
School District Alpine
Others
Senior Community No
Tax ID 41-639-0310
Acceptable Financing Cash, Conventional, FHA, VA Loan
Horse Property No
Listing Terms Cash, Conventional, FHA, VA Loan
Financing FHA
Read Less Info
Want to know what your home might be worth? Contact us for a FREE valuation!

Our team is ready to help you sell your home for the highest possible price ASAP
Bought with Real Estate Essentials








