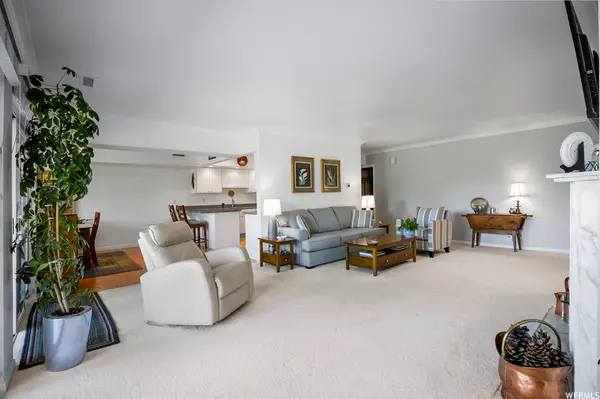$519,500
$519,000
0.1%For more information regarding the value of a property, please contact us for a free consultation.
3 Beds
2 Baths
1,811 SqFt
SOLD DATE : 01/04/2024
Key Details
Sold Price $519,500
Property Type Condo
Sub Type Condominium
Listing Status Sold
Purchase Type For Sale
Square Footage 1,811 sqft
Price per Sqft $286
Subdivision Forest Glen
MLS Listing ID 1971399
Sold Date 01/04/24
Style Condo; Main Level
Bedrooms 3
Full Baths 1
Three Quarter Bath 1
Construction Status Blt./Standing
HOA Fees $475/mo
HOA Y/N Yes
Abv Grd Liv Area 1,811
Year Built 1979
Annual Tax Amount $2,365
Lot Size 435 Sqft
Acres 0.01
Lot Dimensions 0.0x0.0x0.0
Property Description
Experience luxury living in this beautifully appointed condo in Forest Glen, boasting an exceptional view of the 2nd Hole fairway! Nestled in an ideal location within the community, this residence offers both serenity and convenience. Spanning over 1800 square feet, this spacious condo features three well-sized bedrooms and two modern bathrooms, accommodating comfortable living and privacy. The interior is enhanced with elegant parquet flooring and recently replaced carpet, adding character and a warm and inviting ambiance. The heart of the home is the updated kitchen, equipped with modern appliances and finishes, perfect for both everyday living and entertaining. Step out onto the balcony and be greeted with the tranquil views of the golf course, an ideal spot for relaxation or hosting friends and family. An oversized laundry room with plenty of built-ins, two-car garage parking and private storage area round out this amazing condo with features rarely found in condominium living! The immaculate grounds of the community are a true highlight, offering a range of amenities for an active and leisurely lifestyle. Enjoy the convenience of a pickleball court, the beauty of serene fountains, and the luxury of a swimming pool, not to mention plentiful walking paths and green space overlooking the golf course! Significant updates have been made to all major systems within the last 3 years including water heater, furnace and HVAC, ensuring peace of mind and comfort. Embrace the opportunity to live in a serene, golf course community with all the modern comforts and conveniences.
Location
State UT
County Salt Lake
Area Salt Lake City; So. Salt Lake
Zoning Multi-Family
Rooms
Basement None, See Remarks
Main Level Bedrooms 3
Interior
Interior Features Bath: Master, Closet: Walk-In, Den/Office, Disposal, Range/Oven: Free Stdng., Granite Countertops
Heating Forced Air
Cooling Central Air
Flooring Carpet, Hardwood, Tile
Fireplaces Number 1
Fireplaces Type Insert
Equipment Fireplace Insert, Window Coverings
Fireplace true
Window Features Full
Appliance Ceiling Fan, Refrigerator, Water Softener Owned
Exterior
Exterior Feature Double Pane Windows, Lighting, Patio: Covered, Secured Parking, Sliding Glass Doors
Garage Spaces 2.0
Pool Above Ground
Community Features Clubhouse
Utilities Available Natural Gas Connected, Electricity Connected, Sewer Connected, Sewer: Public, Water Connected
Amenities Available Other, Clubhouse, Controlled Access, Fitness Center, Maintenance, Management, Pet Rules, Sewer Paid, Snow Removal, Storage, Tennis Court(s), Trash, Water
View Y/N No
Roof Type Asphalt
Present Use Residential
Topography Fenced: Full, Secluded Yard, Sidewalks, Sprinkler: Auto-Full, Terrain, Flat, Adjacent to Golf Course
Accessibility Accessible Elevator Installed, Single Level Living, Customized Wheelchair Accessible
Porch Covered
Total Parking Spaces 2
Private Pool true
Building
Lot Description Fenced: Full, Secluded, Sidewalks, Sprinkler: Auto-Full, Near Golf Course
Story 1
Sewer Sewer: Connected, Sewer: Public
Water Culinary
Structure Type Brick,Clapboard/Masonite
New Construction No
Construction Status Blt./Standing
Schools
Elementary Schools Nibley Park
Middle Schools Clayton
High Schools Highland
School District Salt Lake
Others
HOA Name Greg Geilman
HOA Fee Include Maintenance Grounds,Sewer,Trash,Water
Senior Community No
Tax ID 16-20-403-005
Acceptable Financing Cash, Conventional
Horse Property No
Listing Terms Cash, Conventional
Financing Cash
Read Less Info
Want to know what your home might be worth? Contact us for a FREE valuation!

Our team is ready to help you sell your home for the highest possible price ASAP
Bought with Niche Homes







