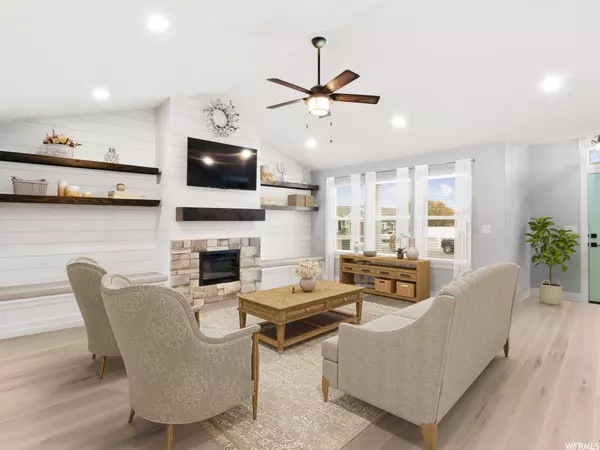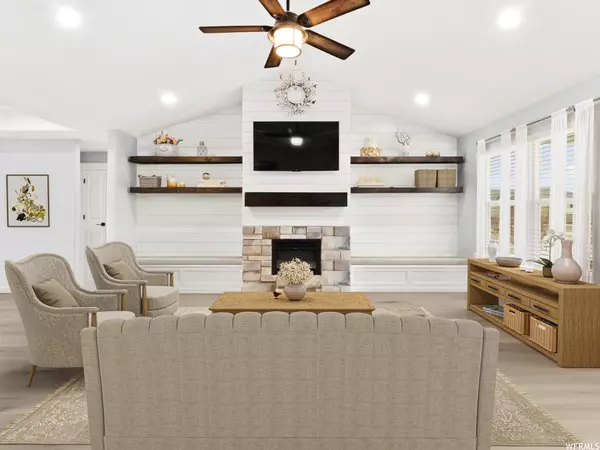$585,000
$599,900
2.5%For more information regarding the value of a property, please contact us for a free consultation.
3 Beds
2 Baths
3,809 SqFt
SOLD DATE : 01/08/2024
Key Details
Sold Price $585,000
Property Type Single Family Home
Sub Type Single Family Residence
Listing Status Sold
Purchase Type For Sale
Square Footage 3,809 sqft
Price per Sqft $153
Subdivision Holmgren Estates Eas
MLS Listing ID 1968054
Sold Date 01/08/24
Style Rambler/Ranch
Bedrooms 3
Full Baths 1
Three Quarter Bath 1
Construction Status Blt./Standing
HOA Y/N No
Abv Grd Liv Area 1,803
Year Built 2019
Annual Tax Amount $3,144
Lot Size 0.300 Acres
Acres 0.3
Lot Dimensions 0.0x0.0x0.0
Property Description
Welcome to a one-of-a-kind opportunity in Holmgren Estates-a custom-built home crafted in 2019 as a testament to everlasting quality and meticulous attention to detail. Designed as a forever home, this property embodies a harmonious blend of luxury, functionality, and scenic beauty. The heart of this home is its inviting living spaces -a large family room featuring built-in shelves and a fireplace, creating a cozy and versatile gathering area. A true haven for culinary enthusiasts, the gourmet kitchen offers dual pantries, ample storage, gas or electric hookups, an ideal setting for culinary activities. Designer lighting and Sola tubes. The windows throughout are double insulated for energy and cost savings. Embrace the serenity and beauty of the outdoors from the dining area, boasting extra-large French doors that open to a park-like backyard. This outdoor haven includes a sports court, a covered patio, and the perfect setup for an outdoor kitchen. Revel in unobstructed views of the majestic Wasatch mountains and open fields, providing a sense of space and tranquility without rear neighbors. Ideal for pet owners, the side yard complements the property's pet-friendly aspect. Furthermore, a new, spacious storage shed on a concrete pad is included, offering additional storage options. The home comes with custom LED Christmas lights 2 car extra deep garage, bring your toys/RV home has RV power source and parking. The primary suite defines luxury with its fireplace, abundant windows, a capacious walk-in closet, and an en-suite bathroom featuring a generously sized shower. Enjoy added comfort with an in-wall heater, ensuring warmth on chilly days. On the opposite side of the home, discover two generously sized bedrooms, a full bath, and separate linen closets, catering to convenience and privacy. The basement holds tremendous potential, mostly framed and primed for future development, with the capability to accommodate 2-3 bedrooms, a bathroom, a family room, and a wet bar. Additionally, a walk-in cold storage area adds practicality to the space. An oversized garage, designed for two cars with extra storage, and the home's wheelchair accessibility, including wider doorways, ramps, and halls, ensures convenience and ease of use for all residents. Situated in the sought-after Holmgren Estates, this property offers proximity to Holmgren Walking Park, schools, and shopping areas. Please note that showings may require ample notice due to the owners' unique work schedules and sleeping patterns. This home embodies a perfect synergy of comfort, luxury, and functionality, tailored to meet various lifestyle needs. Information is provided as a courtesy only, buyers and buyer's agent to verify all. Square footage figures are provided as a courtesy estimate only and were obtained from site plans . Buyer is advised to obtain an independent measurement.
Location
State UT
County Box Elder
Area Trmntn; Thtchr; Hnyvl; Dwyvl
Zoning Single-Family
Rooms
Basement Daylight, Full
Primary Bedroom Level Floor: 1st
Master Bedroom Floor: 1st
Main Level Bedrooms 3
Interior
Interior Features See Remarks, Closet: Walk-In, Disposal, French Doors, Great Room, Kitchen: Updated, Oven: Gas, Range: Gas, Vaulted Ceilings, Granite Countertops
Heating Gas: Central
Cooling Central Air
Flooring Carpet
Fireplaces Number 2
Fireplaces Type Fireplace Equipment, Insert
Equipment Fireplace Equipment, Fireplace Insert, Storage Shed(s), Window Coverings
Fireplace true
Window Features See Remarks,Blinds,Drapes,Full,Shades
Appliance Ceiling Fan, Microwave, Refrigerator
Laundry Electric Dryer Hookup, Gas Dryer Hookup
Exterior
Exterior Feature Deck; Covered, Double Pane Windows, Entry (Foyer), Lighting, Porch: Open, Skylights
Garage Spaces 2.0
Utilities Available Natural Gas Connected, Electricity Connected, Sewer Connected, Sewer: Public, Water Connected
View Y/N Yes
View Mountain(s)
Roof Type Asphalt
Present Use Single Family
Topography Curb & Gutter, Fenced: Full, Road: Paved, Secluded Yard, Sidewalks, Sprinkler: Auto-Full, Terrain, Flat, View: Mountain, Private
Accessibility Accessible Doors, Accessible Hallway(s), Fully Accessible, Ramp, Single Level Living, Customized Wheelchair Accessible
Porch Porch: Open
Total Parking Spaces 8
Private Pool false
Building
Lot Description Curb & Gutter, Fenced: Full, Road: Paved, Secluded, Sidewalks, Sprinkler: Auto-Full, View: Mountain, Private
Faces West
Story 2
Sewer Sewer: Connected, Sewer: Public
Water Culinary, Irrigation
Structure Type Clapboard/Masonite,Stone
New Construction No
Construction Status Blt./Standing
Schools
Elementary Schools North Park
Middle Schools Alice C Harris
High Schools Bear River
School District Box Elder
Others
Senior Community No
Tax ID 05-042-0174
Acceptable Financing Cash, Conventional, FHA, VA Loan
Horse Property No
Listing Terms Cash, Conventional, FHA, VA Loan
Financing VA
Read Less Info
Want to know what your home might be worth? Contact us for a FREE valuation!

Our team is ready to help you sell your home for the highest possible price ASAP
Bought with Coldwell Banker Realty (Station Park)







