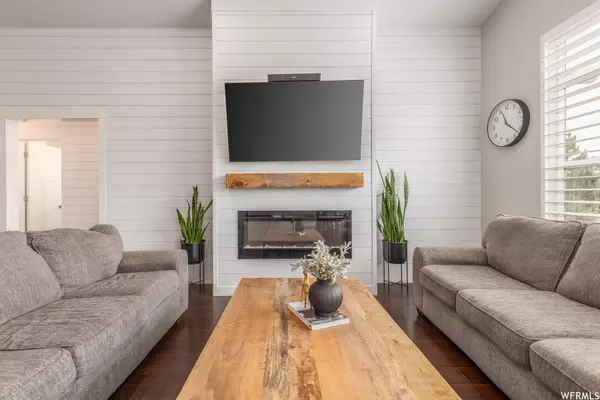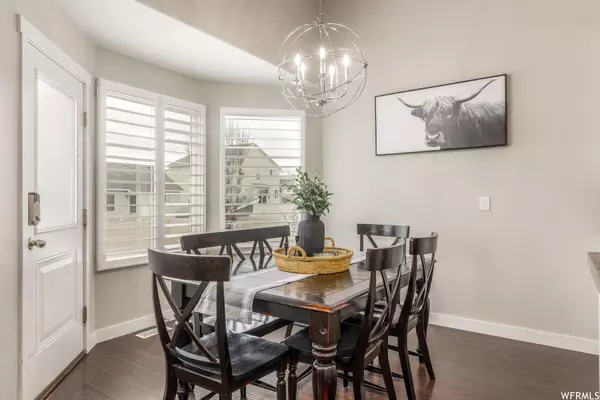$640,000
$650,000
1.5%For more information regarding the value of a property, please contact us for a free consultation.
6 Beds
3 Baths
3,377 SqFt
SOLD DATE : 01/11/2024
Key Details
Sold Price $640,000
Property Type Single Family Home
Sub Type Single Family Residence
Listing Status Sold
Purchase Type For Sale
Square Footage 3,377 sqft
Price per Sqft $189
Subdivision Blackhawk Estates
MLS Listing ID 1970534
Sold Date 01/11/24
Style Rambler/Ranch
Bedrooms 6
Full Baths 3
Construction Status Blt./Standing
HOA Y/N No
Abv Grd Liv Area 1,691
Year Built 2012
Annual Tax Amount $3,888
Lot Size 8,276 Sqft
Acres 0.19
Lot Dimensions 0.0x0.0x0.0
Property Description
In a charming suburban enclave, a home stands as a testament to refined living. Its Craftsman style, adorned with a modern twist, welcomes all who enter. Step inside to discover a haven of wood floors that lead through a meticulously updated interior. The kitchen, a culinary masterpiece, boasts modern appliances and sleek finishes. Adding to the allure, solar panels grace the roof, ensuring not only a low energy bill but a promise of payment satisfaction at closing. On the main level, you will find three bedrooms offering a retreat for relaxation. The convenience of a main-level laundry room seamlessly weaves practicality into daily life. Venture into the lower realms, where a finished basement unfolds as a secret sanctuary. Plantation shutters grace a spacious family room, perfect for gatherings and entertaining. Completing the allure, a three-car garage stands ready to embrace its occupants' vehicles. As the journey concludes, envision a well-manicured landscape surrounding the home-a testament to the pride of ownership. And in a final flourish, the tale reveals that the solar panels' dues shall be settled at the closing of this enchanting narrative. This home, a living masterpiece, awaits those eager to turn its pages and make it their own. Sellers own two cats and a dog in the home.
Location
State UT
County Salt Lake
Area Wj; Sj; Rvrton; Herriman; Bingh
Zoning Single-Family
Rooms
Basement Full
Main Level Bedrooms 3
Interior
Heating Forced Air
Cooling Central Air
Fireplaces Number 1
Fireplace true
Window Features Plantation Shutters
Appliance Portable Dishwasher, Microwave
Exterior
Garage Spaces 3.0
Utilities Available Natural Gas Connected, Electricity Connected, Sewer Connected, Sewer: Public, Water Connected
View Y/N No
Roof Type Asphalt
Present Use Single Family
Topography Fenced: Full, Sidewalks, Sprinkler: Auto-Full, Drip Irrigation: Auto-Full
Accessibility Single Level Living
Total Parking Spaces 3
Private Pool false
Building
Lot Description Fenced: Full, Sidewalks, Sprinkler: Auto-Full, Drip Irrigation: Auto-Full
Story 2
Sewer Sewer: Connected, Sewer: Public
Water Culinary
Structure Type Cement Siding
New Construction No
Construction Status Blt./Standing
Schools
High Schools Herriman
School District Jordan
Others
Senior Community No
Tax ID 26-34-428-005
Acceptable Financing Cash, Conventional, FHA, VA Loan
Horse Property No
Listing Terms Cash, Conventional, FHA, VA Loan
Financing FHA
Read Less Info
Want to know what your home might be worth? Contact us for a FREE valuation!

Our team is ready to help you sell your home for the highest possible price ASAP
Bought with EXIT Realty Advantage








