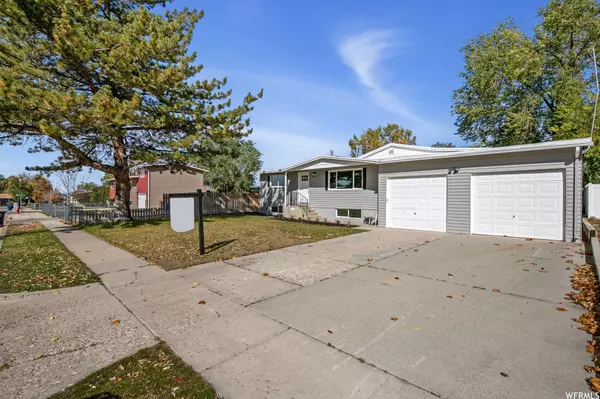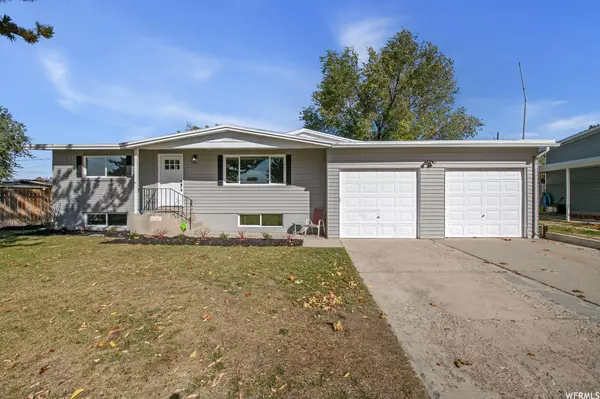$595,000
For more information regarding the value of a property, please contact us for a free consultation.
4 Beds
3 Baths
3,286 SqFt
SOLD DATE : 01/19/2024
Key Details
Property Type Single Family Home
Sub Type Single Family Residence
Listing Status Sold
Purchase Type For Sale
Square Footage 3,286 sqft
Price per Sqft $181
Subdivision White City
MLS Listing ID 1963179
Sold Date 01/19/24
Style Rambler/Ranch
Bedrooms 4
Full Baths 1
Half Baths 1
Three Quarter Bath 1
Construction Status Blt./Standing
HOA Y/N No
Abv Grd Liv Area 1,643
Year Built 1969
Annual Tax Amount $3,305
Lot Size 9,583 Sqft
Acres 0.22
Lot Dimensions 0.0x0.0x0.0
Property Description
Don't miss this beautifully updated east bench rambler in the heart of Sandy. All new paint inside and out. Brand new flooring throughout. 2 complete new kitchens with new cabinetry, countertops and appliances. Totally updated bathrooms. All new windows and 2 glass sliders. New light fixtures and recessed lighting throughout. Basement walkout and 2nd kitchen make for a excellent apartment. Large open space great for family gatherings and entertaining. Enough room to add additional 1 to 2 bedrooms in basement if needed. Great location near shopping and restaurants. Schedule a showing today! A mortgage known as a 2-1 Buydown is possible if the seller and buyer agree that the seller pays from their proceeds three-percent toward the buyers loans costs and results in a graduated payment starting at $3,673.18 or $822.27 in monthly savings over par rate of 8% for the first year with 5% down payment 30 year fixed
Location
State UT
County Salt Lake
Area Sandy; Draper; Granite; Wht Cty
Rooms
Other Rooms Workshop
Basement Full, Walk-Out Access
Main Level Bedrooms 2
Interior
Interior Features Basement Apartment, Den/Office, Disposal, Kitchen: Second, Kitchen: Updated, Mother-in-Law Apt., Range/Oven: Free Stdng., Silestone Countertops
Heating Forced Air, Gas: Central
Cooling Central Air
Equipment Storage Shed(s)
Fireplace false
Laundry Electric Dryer Hookup
Exterior
Exterior Feature Basement Entrance, Double Pane Windows, Lighting, Porch: Open, Skylights, Sliding Glass Doors, Walkout
Garage Spaces 3.0
Utilities Available Natural Gas Connected, Electricity Connected, Sewer Connected, Sewer: Public, Water Connected
View Y/N No
Roof Type Rolled-Silver
Present Use Single Family
Topography Curb & Gutter, Fenced: Full, Road: Paved, Sprinkler: Auto-Full, Terrain, Flat
Porch Porch: Open
Total Parking Spaces 3
Private Pool false
Building
Lot Description Curb & Gutter, Fenced: Full, Road: Paved, Sprinkler: Auto-Full
Story 2
Sewer Sewer: Connected, Sewer: Public
Water Culinary
Structure Type Aluminum,Brick
New Construction No
Construction Status Blt./Standing
Schools
Elementary Schools Edgemont
Middle Schools Eastmont
High Schools Jordan
School District Canyons
Others
Senior Community No
Tax ID 28-08-405-013
Acceptable Financing Cash, Conventional, VA Loan
Horse Property No
Listing Terms Cash, Conventional, VA Loan
Financing Conventional
Read Less Info
Want to know what your home might be worth? Contact us for a FREE valuation!

Our team is ready to help you sell your home for the highest possible price ASAP
Bought with Domain Real Estate LLC







