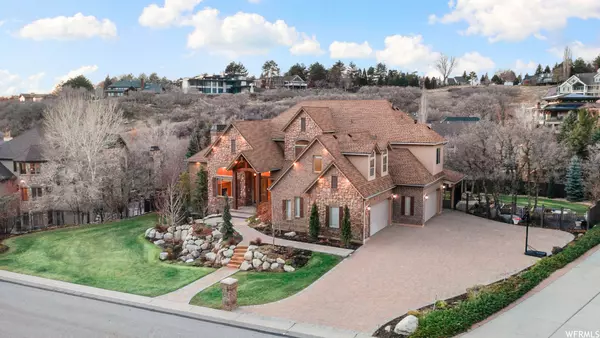$2,788,750
$2,875,000
3.0%For more information regarding the value of a property, please contact us for a free consultation.
7 Beds
6 Baths
8,867 SqFt
SOLD DATE : 01/16/2024
Key Details
Sold Price $2,788,750
Property Type Single Family Home
Sub Type Single Family Residence
Listing Status Sold
Purchase Type For Sale
Square Footage 8,867 sqft
Price per Sqft $314
Subdivision Pepperwood
MLS Listing ID 1971258
Sold Date 01/16/24
Style Stories: 2
Bedrooms 7
Full Baths 4
Half Baths 2
Construction Status Blt./Standing
HOA Fees $192/mo
HOA Y/N Yes
Abv Grd Liv Area 5,583
Year Built 2002
Annual Tax Amount $9,098
Lot Size 0.580 Acres
Acres 0.58
Lot Dimensions 0.0x0.0x0.0
Property Description
*Sold for full price $2,875,000 then subtracted the 3% commission *Welcome to this beautiful home nestled in the highly coveted 24 Hr Guard Gated Pepperwood community. Boasting a wealth of features, this residence provides an ideal blend of elegance, comfort, and convenience. Enter through an impressive grand foyer that sets the tone for the entire home, showcasing attention to detail and sophistication. Enjoy the warm embrace of natural light streaming through large windows, highlighting the hardwood floors and creating an inviting atmosphere. The living spaces are enhanced with the charm of fireplaces and built-in cabinets, creating cozy corners for relaxation and adding a touch of luxury. The Updated kitchen is a chef's delight, featuring granite counters, double ovens, and ample space for culinary creations. Perfect for entertaining or crafting family meals. The main floor primary bedroom suite offers a haven of tranquility with a spacious layout and a large bathroom with a soaking tub, promising relaxation and comfort.The lower level, complete with separate walkout entrances and a full kitchen, opens up possibilities for guest quarters, an in-law suite, or an entertainment haven. Step outside to your own private sanctuary a fenced backyard featuring a large deck off the kitchen, a covered patio, fire pit area, water features, planting beds for gardening enthusiasts, generac generator,. playground equipment and in ground trampoline .It's the perfect setting for outdoor gatherings and serene moments. Enjoy the convenience of a spacious oversized four-car garage with ample room for extra parking and storage, providing both functionality and ease.New 50 Year Architectural Shingle 2023* Experience quality of life in over 475 acres of this 24 Hour Guard Gated Pepperwood Community, you will find extra amenities, bike/walking paths throughout, pool with lifeguards and a competition swim team, splash pad, large hot tub, pavilion with restrooms, tennis and basketball courts, pickleball and sand volleyball, community events, food truck nights, a large park, playground area, and on-site property manager. Just step outside Pepperwood and you are within minutes to multiple hiking and biking trails, world-class Snowbird, Alta and Park City Ski resorts, recreational facilities, lakes, International Airport and shopping. Don't miss the opportunity to make this Pepperwood home yours. Schedule a private tour and experience the luxury and lifestyle this residence has to offer! Buyer and Agent to verify all information.
Location
State UT
County Salt Lake
Area Sandy; Alta; Snowbd; Granite
Zoning Single-Family
Rooms
Basement Entrance, Full, Walk-Out Access
Primary Bedroom Level Floor: 1st
Master Bedroom Floor: 1st
Main Level Bedrooms 1
Interior
Interior Features Bath: Master, Bath: Sep. Tub/Shower, Central Vacuum, Closet: Walk-In, Den/Office, Disposal, Gas Log, Jetted Tub, Kitchen: Second, Kitchen: Updated, Mother-in-Law Apt., Oven: Double, Range: Gas, Range/Oven: Free Stdng., Vaulted Ceilings, Granite Countertops
Cooling Central Air
Flooring Carpet, Hardwood, Travertine
Fireplaces Number 3
Fireplaces Type Fireplace Equipment
Equipment Alarm System, Fireplace Equipment, Humidifier
Fireplace true
Window Features Blinds
Appliance Ceiling Fan, Trash Compactor, Microwave, Refrigerator, Water Softener Owned
Exterior
Exterior Feature Basement Entrance, Bay Box Windows, Double Pane Windows, Entry (Foyer), Lighting, Patio: Covered, Walkout
Garage Spaces 4.0
Pool Gunite, Heated
Utilities Available Natural Gas Connected, Electricity Connected, Sewer Connected, Sewer: Public, Water Connected
Amenities Available Barbecue, Biking Trails, Clubhouse, Controlled Access, Gated, On Site Security, Management, Pets Permitted, Picnic Area, Playground, Pool, Tennis Court(s)
View Y/N Yes
View Mountain(s)
Roof Type Asphalt
Present Use Single Family
Topography Fenced: Full, Road: Paved, Secluded Yard, Sprinkler: Auto-Full, Terrain, Flat, View: Mountain, Drip Irrigation: Auto-Full
Accessibility Accessible Hallway(s)
Porch Covered
Total Parking Spaces 4
Private Pool false
Building
Lot Description Fenced: Full, Road: Paved, Secluded, Sprinkler: Auto-Full, View: Mountain, Drip Irrigation: Auto-Full
Faces Southeast
Story 3
Sewer Sewer: Connected, Sewer: Public
Water Culinary
Structure Type Brick,Stone,Stucco
New Construction No
Construction Status Blt./Standing
Schools
Elementary Schools Lone Peak
Middle Schools Indian Hills
High Schools Alta
School District Canyons
Others
HOA Name Dave Teerlink
Senior Community No
Tax ID 28-23-151-015
Acceptable Financing Cash, Conventional
Horse Property No
Listing Terms Cash, Conventional
Financing Conventional
Read Less Info
Want to know what your home might be worth? Contact us for a FREE valuation!

Our team is ready to help you sell your home for the highest possible price ASAP
Bought with Houxo Real Estate LLC








