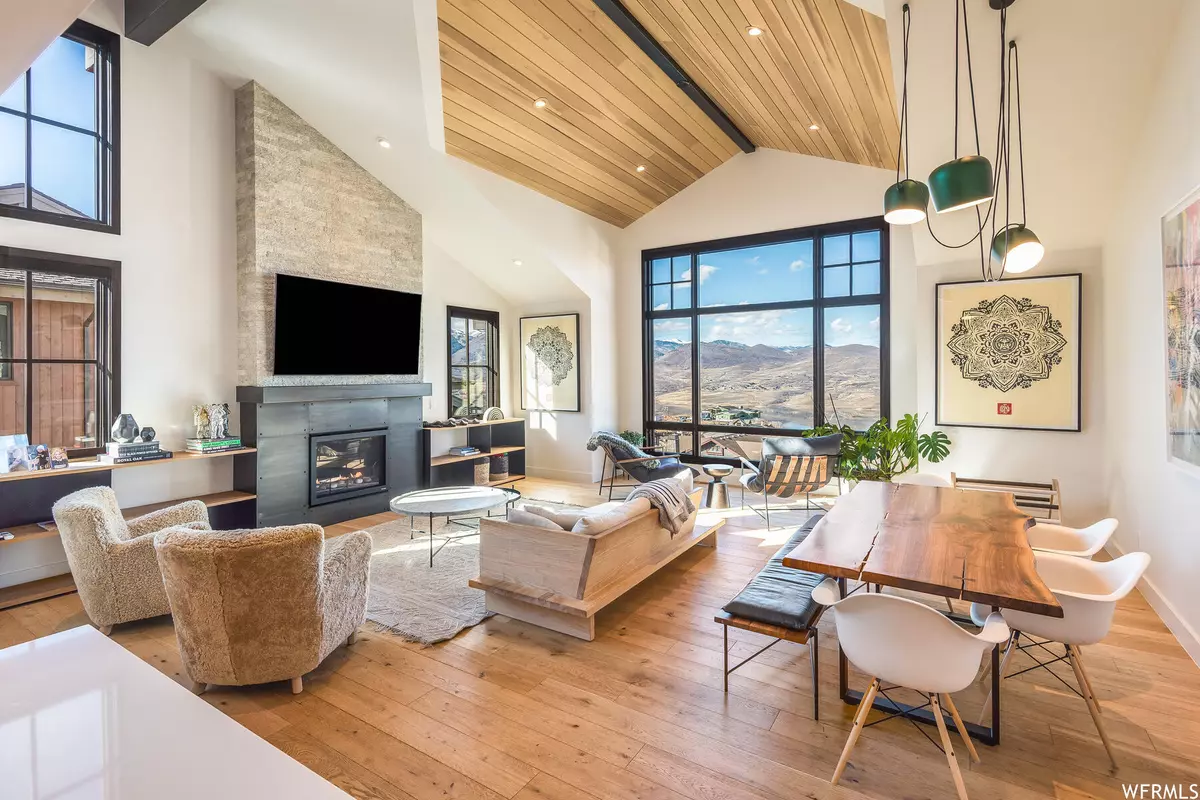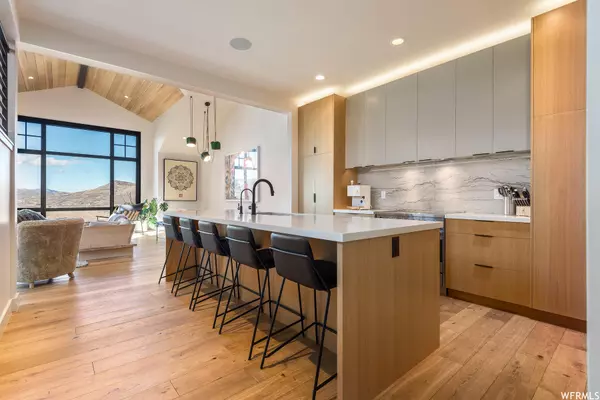$1,800,000
$1,850,000
2.7%For more information regarding the value of a property, please contact us for a free consultation.
4 Beds
5 Baths
3,716 SqFt
SOLD DATE : 01/16/2024
Key Details
Sold Price $1,800,000
Property Type Townhouse
Sub Type Townhouse
Listing Status Sold
Purchase Type For Sale
Square Footage 3,716 sqft
Price per Sqft $484
Subdivision Overlook Village
MLS Listing ID 1968517
Sold Date 01/16/24
Style Townhouse; Row-end
Bedrooms 4
Full Baths 2
Half Baths 1
Three Quarter Bath 2
Construction Status Blt./Standing
HOA Fees $823/mo
HOA Y/N Yes
Abv Grd Liv Area 3,716
Year Built 2020
Annual Tax Amount $7,562
Lot Size 3,049 Sqft
Acres 0.07
Lot Dimensions 0.0x0.0x0.0
Property Description
Natural light streams through the expansive glass walls, seamlessly bringing the lakeside and mountain scenery into the main floor's open-plan living and dining area. Crafted with meticulous attention to detail by local builder Michael Sapp, this contemporary mountain residence offers not only a stunning backdrop but also a thoughtfully designed floor plan for added comfort. The residence boasts four spacious bedrooms, each with its own luxurious bathroom, prioritizing privacy. The owner's suite serves as a tranquil sanctuary, featuring a spa-like bathroom with heated flooring, an indulgent soaker tub, and two closets. For added luxury, a plush theater room enhances the overall living experience. Venturing outside onto one of the two patios allows residents to relish the crisp mountain nights while enjoying panoramic views of Deer Valley and Jordanelle Reservoir, a constant reminder that the ski slopes of Park City and Deer Valley are just a short 15-minute drive away.
Location
State UT
County Wasatch
Zoning Single-Family
Rooms
Basement Entrance, Full
Primary Bedroom Level Floor: 2nd
Master Bedroom Floor: 2nd
Main Level Bedrooms 1
Interior
Interior Features Disposal, Oven: Gas, Range/Oven: Built-In, Vaulted Ceilings
Heating Forced Air, Gas: Central
Cooling Central Air
Flooring Carpet, Hardwood, Tile
Fireplaces Number 1
Fireplace true
Window Features Blinds
Appliance Ceiling Fan, Dryer, Microwave, Refrigerator, Washer, Water Softener Owned
Exterior
Exterior Feature Lighting, Patio: Open
Garage Spaces 2.0
Utilities Available Natural Gas Connected, Electricity Connected, Sewer Connected, Sewer: Public, Water Connected
Amenities Available Other, Maintenance, Pets Permitted, Snow Removal
View Y/N Yes
View Lake, Mountain(s), Valley
Roof Type Asphalt
Present Use Residential
Topography Road: Paved, Sprinkler: Auto-Full, Terrain: Grad Slope, View: Lake, View: Mountain, View: Valley, Adjacent to Golf Course, Drip Irrigation: Auto-Full
Porch Patio: Open
Total Parking Spaces 4
Private Pool false
Building
Lot Description Road: Paved, Sprinkler: Auto-Full, Terrain: Grad Slope, View: Lake, View: Mountain, View: Valley, Near Golf Course, Drip Irrigation: Auto-Full
Faces West
Story 3
Sewer Sewer: Connected, Sewer: Public
Water Culinary
Structure Type Stone,Stucco,Other
New Construction No
Construction Status Blt./Standing
Schools
Elementary Schools J R Smith
Middle Schools Rocky Mountain
High Schools Wasatch
School District Wasatch
Others
HOA Name Sea to Ski
HOA Fee Include Maintenance Grounds
Senior Community No
Tax ID 00-0020-3117
Acceptable Financing Cash, Conventional
Horse Property No
Listing Terms Cash, Conventional
Financing Conventional
Read Less Info
Want to know what your home might be worth? Contact us for a FREE valuation!

Our team is ready to help you sell your home for the highest possible price ASAP
Bought with Summit Sotheby's International Realty








