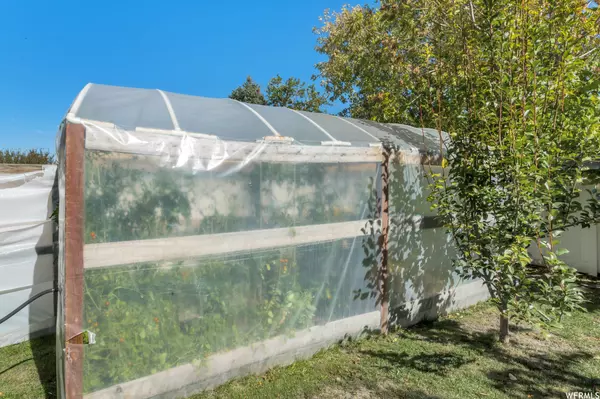$505,000
$525,000
3.8%For more information regarding the value of a property, please contact us for a free consultation.
4 Beds
2 Baths
2,090 SqFt
SOLD DATE : 01/19/2024
Key Details
Sold Price $505,000
Property Type Single Family Home
Sub Type Single Family Residence
Listing Status Sold
Purchase Type For Sale
Square Footage 2,090 sqft
Price per Sqft $241
Subdivision Meadows
MLS Listing ID 1964939
Sold Date 01/19/24
Style Split-Entry/Bi-Level
Bedrooms 4
Full Baths 2
Construction Status Blt./Standing
HOA Y/N No
Abv Grd Liv Area 1,415
Year Built 1978
Annual Tax Amount $2,210
Lot Size 6,098 Sqft
Acres 0.14
Lot Dimensions 0.0x0.0x0.0
Property Description
This stunning 4-bedroom, 2-bathroom residence offers a perfect blend of modern comfort and meticulously maintained elegance. Nestled in a peaceful neighborhood, this home provides ample space for your family to grow and create cherished memories. As you step inside, you'll be captivated by the open living space that seamlessly connects the living room, kitchen, and dining area. The layout is designed for modern living, allowing for easy interaction and a sense of togetherness among family members and guests. The oversized kitchen features modern stainless-steel appliances and plenty of storage space all around. Adjacent to the kitchen, there is a separate dining area perfect for family meals and entertaining guests. Whether you're preparing a quick breakfast or hosting a dinner party, this kitchen is designed for both style and functionality. Down the hall you'll find three spacious bedrooms, one being the master with the master bath included. Downstairs the fully finished basement includes a large living space providing extra room for recreation and relaxation, as well as the fourth bedroom. Step outside onto the large, covered deck, overlooking the lush backyard surrounded by mature trees and the charming greenhouse vegetable garden. This outdoor retreat is perfect for enjoying the fresh air, hosting barbecues, or simply unwinding after a long day. All of this just minutes from downtown Salt Lake City! Schedule your showing today this home won't last very long!
Location
State UT
County Salt Lake
Area Salt Lake City; Rose Park
Zoning Single-Family
Rooms
Basement Full
Primary Bedroom Level Floor: 1st
Master Bedroom Floor: 1st
Main Level Bedrooms 2
Interior
Interior Features See Remarks, Bath: Master, Granite Countertops
Heating Gas: Central
Cooling Central Air
Flooring Laminate, Tile, Bamboo
Fireplace false
Window Features Blinds
Laundry Electric Dryer Hookup
Exterior
Exterior Feature Deck; Covered, Sliding Glass Doors
Garage Spaces 2.0
Carport Spaces 2
Utilities Available Natural Gas Connected, Electricity Connected, Sewer Connected, Sewer: Public, Water Connected
View Y/N No
Roof Type Asphalt
Present Use Single Family
Topography Fenced: Full
Accessibility See Remarks
Total Parking Spaces 8
Private Pool false
Building
Lot Description Fenced: Full
Faces West
Story 2
Sewer Sewer: Connected, Sewer: Public
Water Culinary
Structure Type Aluminum,Brick
New Construction No
Construction Status Blt./Standing
Schools
Elementary Schools Escalante
Middle Schools Northwest
High Schools West
School District Salt Lake
Others
Senior Community No
Tax ID 08-27-306-005
Acceptable Financing Cash, Conventional, FHA, VA Loan
Horse Property No
Listing Terms Cash, Conventional, FHA, VA Loan
Financing Conventional
Read Less Info
Want to know what your home might be worth? Contact us for a FREE valuation!

Our team is ready to help you sell your home for the highest possible price ASAP
Bought with Brand Real Estate and Investment Group







