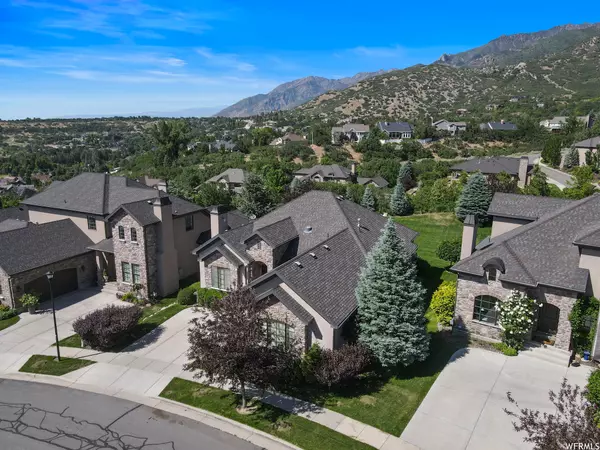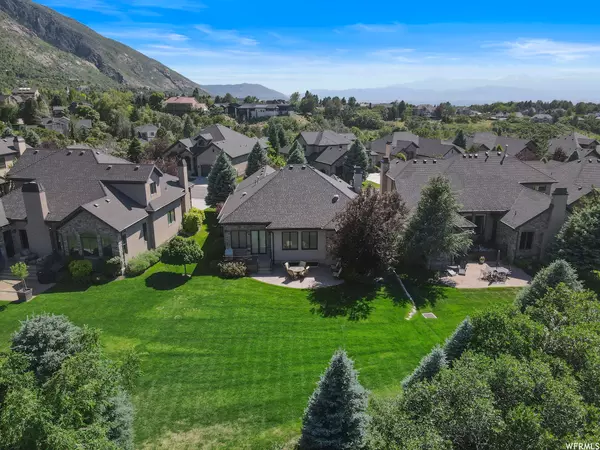$1,325,000
$1,499,900
11.7%For more information regarding the value of a property, please contact us for a free consultation.
4 Beds
4 Baths
4,446 SqFt
SOLD DATE : 01/22/2024
Key Details
Sold Price $1,325,000
Property Type Single Family Home
Sub Type Single Family Residence
Listing Status Sold
Purchase Type For Sale
Square Footage 4,446 sqft
Price per Sqft $298
Subdivision Pepperwood Creek
MLS Listing ID 1884567
Sold Date 01/22/24
Style Rambler/Ranch
Bedrooms 4
Full Baths 3
Half Baths 1
Construction Status Blt./Standing
HOA Fees $350/mo
HOA Y/N Yes
Abv Grd Liv Area 2,207
Year Built 2007
Annual Tax Amount $5,620
Lot Size 3,920 Sqft
Acres 0.09
Lot Dimensions 0.0x0.0x0.0
Property Description
Welcome home in Sandy's highly sought-after Pepperwood Creek gated community! This exquisite property offers the perfect blend of comfort, convenience, and breathtaking mountain and valley views. With its single-level living design, open floor plan, this home is a masterpiece of functionality. The large, open kitchen has ample counter space, and a convenient island for meal preparation. With its seamless connection to the dining area, you'll find it a joy to entertain and create lasting memories with family and friends. The main floor primary suite is a true sanctuary, offering a peaceful retreat after a long day/complete with ensuite bathroom and a generous walk-in closet. The additional bedrooms are spacious. Step outside onto the backyard patio, and prepare to be mesmerized by the awe-inspiring mountain views that will undoubtedly become the backdrop for cherished moments. This outdoor space is a tranquil haven where you can relax and soak in the beauty of nature. Living in this gated community, you'll have access to an array of amenities including pool, gym and clubhouse, ensuring a lifestyle of comfort and convenience. Indulge in the vibrant local scene, explore the nearby hiking and biking trails, or hit the slopes for an exhilarating day of skiing. No matter your passion, this home's location provides limitless opportunities for outdoor adventures and recreational pursuits. Don't miss your chance to call this exceptional property home. Experience the epitome of Sandy living, where mountain vistas, convenient amenities, and a welcoming community converge. Schedule your showing today and embrace a life of comfort, luxury, and natural beauty. Home is Sold "As Is", Buyer to verify all information. Sq footage is from county records
Location
State UT
County Salt Lake
Area Sandy; Alta; Snowbd; Granite
Zoning Single-Family
Rooms
Basement Full
Primary Bedroom Level Floor: 1st, Basement
Master Bedroom Floor: 1st, Basement
Main Level Bedrooms 1
Interior
Interior Features Alarm: Security, Bath: Master, Bath: Sep. Tub/Shower, Closet: Walk-In, Den/Office, Disposal, Floor Drains, French Doors, Gas Log, Great Room, Jetted Tub, Kitchen: Updated, Oven: Double, Oven: Wall, Range: Countertop, Range: Gas, Granite Countertops
Heating Forced Air, Gas: Central
Cooling Central Air
Flooring Carpet, Tile
Fireplaces Number 1
Equipment Alarm System, Window Coverings
Fireplace true
Appliance Ceiling Fan, Dryer, Microwave, Refrigerator, Washer
Laundry Electric Dryer Hookup
Exterior
Exterior Feature Double Pane Windows, Entry (Foyer), Lighting, Porch: Open, Sliding Glass Doors, Patio: Open
Garage Spaces 2.0
Pool Gunite, Fenced, Indoor
Community Features Clubhouse
Utilities Available Natural Gas Connected, Electricity Connected, Sewer Connected, Water Connected
Amenities Available Clubhouse, Gated, Fitness Center, Pets Permitted, Picnic Area, Pool
View Y/N Yes
View Mountain(s), Valley
Roof Type Asphalt
Present Use Single Family
Topography Cul-de-Sac, Curb & Gutter, Road: Paved, Secluded Yard, Sprinkler: Auto-Full, Terrain, Flat, View: Mountain, View: Valley, Wooded
Accessibility Accessible Hallway(s)
Porch Porch: Open, Patio: Open
Total Parking Spaces 2
Private Pool false
Building
Lot Description Cul-De-Sac, Curb & Gutter, Road: Paved, Secluded, Sprinkler: Auto-Full, View: Mountain, View: Valley, Wooded
Faces South
Story 2
Sewer Sewer: Connected
Water Culinary
Structure Type Stone,Stucco
New Construction No
Construction Status Blt./Standing
Schools
Elementary Schools Granite
Middle Schools Indian Hills
High Schools Alta
School District Canyons
Others
HOA Name Treo Management
Senior Community No
Tax ID 28-14-451-008
Security Features Security System
Acceptable Financing Cash, Conventional, FHA, VA Loan
Horse Property No
Listing Terms Cash, Conventional, FHA, VA Loan
Financing Cash
Read Less Info
Want to know what your home might be worth? Contact us for a FREE valuation!

Our team is ready to help you sell your home for the highest possible price ASAP
Bought with Summit Realty, Inc.








