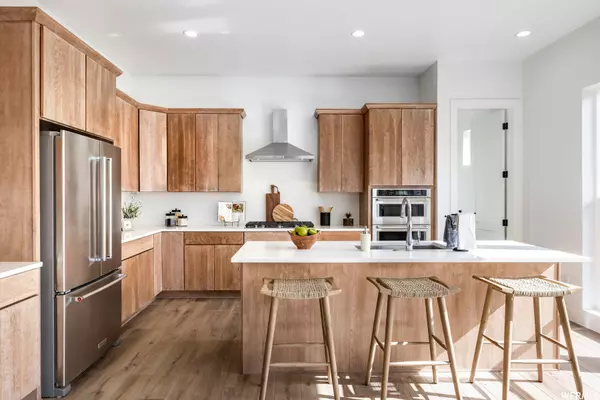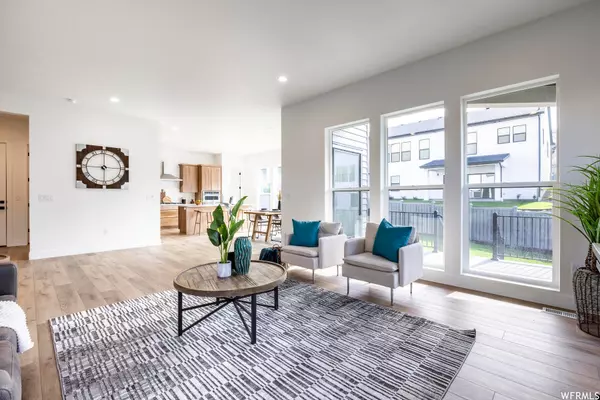$939,999
$990,900
5.1%For more information regarding the value of a property, please contact us for a free consultation.
4 Beds
4 Baths
4,566 SqFt
SOLD DATE : 01/22/2024
Key Details
Sold Price $939,999
Property Type Single Family Home
Sub Type Single Family Residence
Listing Status Sold
Purchase Type For Sale
Square Footage 4,566 sqft
Price per Sqft $205
Subdivision Canyon Point
MLS Listing ID 1904414
Sold Date 01/22/24
Style Stories: 2
Bedrooms 4
Full Baths 3
Half Baths 1
Construction Status Blt./Standing
HOA Fees $94/mo
HOA Y/N Yes
Abv Grd Liv Area 3,134
Year Built 2022
Annual Tax Amount $1,547
Lot Size 6,534 Sqft
Acres 0.15
Lot Dimensions 0.0x0.0x0.0
Property Description
This exquisite property, situated within the exclusive Canyon Point community in Traverse Mountain, exemplifies modern elegance and meticulous craftsmanship. Located above the Lehi Silicon Slopes. The "Porter" Design Built by Toll Brothers and completed this year, it showcases a seamless blend of high-quality upgrades and contemporary design. The kitchen is a culinary masterpiece, featuring cherry wood cabinets, soft-close cabinet doors, and drawers, complemented by stunning quartz countertops. An air switch garbage disposal and upgraded KitchenAid appliances elevate both functionality and aesthetics. Throughout the home, high-end luxury vinyl flooring graces all floors, including the staircases, offering durability and a touch of luxury. The absence of carpet ensures easy maintenance. Solid wood doors throughout the residence contribute to the overall sense of quality and style. The primary suite is a sanctuary, boasting a separate shower, a luxurious soaker tub, and a generously-sized walk-in closet. On the main floor, an ensuite bedroom offers versatility, making it suitable for use as an office or guest room. The second floor introduces an additional family room, expanding your living and entertainment space. The covered deck seamlessly extends your living area, providing an ideal setting for entertaining or simply relaxing. The unfinished basement boasts 9-foot ceilings, abundant natural light, and ample space for customization, making it perfect for additional bedrooms or entertainment areas. Practicality meets innovation with a Tesla wall charger in the garage, pre-wired ceiling fan installations, and a solar system conduit pre-wired from the panelboard to attic. This property's location offers proximity to outdoor hiking trails, making it an outdoor enthusiast's dream. Membership in the Traverse Mountain HOA provides access to a range of amenities, including an outdoor swimming pool, fitness center, clubhouse, tennis courts, playgrounds, and more. Nearby, you'll find an outlet mall, easy freeway access, and a diverse selection of restaurants. Lastly, breathtaking views of Utah Lake and the surrounding mountains will make you feel like you're on vacation year-round. This property represents the pinnacle of modern living in a desirable location. Floor plans are attached in documents or can be sent upon request.
Location
State UT
County Utah
Area Am Fork; Hlnd; Lehi; Saratog.
Zoning Single-Family
Rooms
Basement Daylight, Full
Primary Bedroom Level Floor: 2nd
Master Bedroom Floor: 2nd
Main Level Bedrooms 1
Interior
Interior Features Bath: Master, Bath: Sep. Tub/Shower, Closet: Walk-In, Disposal, Kitchen: Updated, Oven: Double, Range: Countertop, Range: Gas, Silestone Countertops, Video Door Bell(s), Smart Thermostat(s)
Cooling Central Air
Flooring Tile
Fireplace false
Window Features Blinds,Part
Appliance Microwave, Range Hood, Refrigerator
Exterior
Exterior Feature Deck; Covered, Double Pane Windows, Lighting, Porch: Open, Sliding Glass Doors
Garage Spaces 3.0
Community Features Clubhouse
Utilities Available Natural Gas Connected, Electricity Connected, Sewer Connected, Sewer: Public, Water Connected
Amenities Available Barbecue, Biking Trails, Clubhouse, Fire Pit, Fitness Center, Hiking Trails, Picnic Area, Playground, Pool, Tennis Court(s)
View Y/N Yes
View Mountain(s)
Roof Type Asphalt
Present Use Single Family
Topography Curb & Gutter, Fenced: Full, Road: Paved, Sidewalks, Sprinkler: Auto-Full, Terrain, Flat, View: Mountain
Porch Porch: Open
Total Parking Spaces 3
Private Pool false
Building
Lot Description Curb & Gutter, Fenced: Full, Road: Paved, Sidewalks, Sprinkler: Auto-Full, View: Mountain
Faces North
Story 3
Sewer Sewer: Connected, Sewer: Public
Water Culinary, Irrigation: Pressure
Structure Type Stone,Stucco,Cement Siding
New Construction No
Construction Status Blt./Standing
Schools
Elementary Schools Traverse Mountain
Middle Schools Viewpoint Middle School
High Schools Skyridge
School District Alpine
Others
HOA Name www.TCCA.org
Senior Community No
Tax ID 41-926-0138
Acceptable Financing Cash, Conventional
Horse Property No
Listing Terms Cash, Conventional
Financing Conventional
Read Less Info
Want to know what your home might be worth? Contact us for a FREE valuation!

Our team is ready to help you sell your home for the highest possible price ASAP
Bought with Equity Real Estate (Solid)








