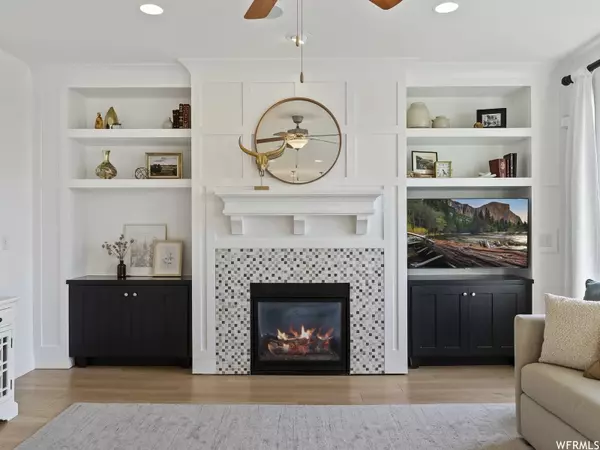$749,400
$749,400
For more information regarding the value of a property, please contact us for a free consultation.
4 Beds
3 Baths
3,212 SqFt
SOLD DATE : 01/24/2024
Key Details
Sold Price $749,400
Property Type Single Family Home
Sub Type Single Family Residence
Listing Status Sold
Purchase Type For Sale
Square Footage 3,212 sqft
Price per Sqft $233
Subdivision Hunter'S Creek Hoa
MLS Listing ID 1965709
Sold Date 01/24/24
Style Stories: 2
Bedrooms 4
Full Baths 3
Construction Status Blt./Standing
HOA Fees $55/mo
HOA Y/N Yes
Abv Grd Liv Area 3,212
Year Built 2012
Annual Tax Amount $3,476
Lot Size 0.280 Acres
Acres 0.28
Lot Dimensions 0.0x0.0x0.0
Property Description
You are looking at the model home in the Hunter's Creek subdivision in Farmington. All the unique "extras" you would expect from the model home, including tray vaulted ceiling in master bedroom and upstairs bonus room, custom cabinets up to the ceiling in kitchen, 9' ceilings on the main floor, cabinets in the laundry room, and ornate trim and millwork throughout. Lots of upgrades such as new LVP flooring and carpet in 2021, a full interior repaint in 2021 (walls, trim, cabinets, and ceilings), and a remodeled master bathroom. Also includes a brand-new water heater in 2023, a new microwave in 2022, and a new dishwasher in 2021. Office on the main floor which could be converted to a bedroom (making 5 bedrooms total) by adding a closet. Spacious great room, large kitchen island, and oversized pantry for lots of storage. Large Three car garage has finished flooring for easy cleanup. Located on a corner lot on a very quiet road. Area is renowned for its excellent schools and just 1.5 miles from Station Park. HOA swimming pool also is close by. Check out the Matterport 3D tour in the link. Welcome to your dream home! Square footage figures are provided as a courtesy estimate only. Buyer is advised to obtain an independent measurement.
Location
State UT
County Davis
Area Bntfl; Nsl; Cntrvl; Wdx; Frmtn
Rooms
Basement None
Primary Bedroom Level Floor: 2nd
Master Bedroom Floor: 2nd
Interior
Interior Features Bath: Master, Bath: Sep. Tub/Shower, Closet: Walk-In, Den/Office, Disposal, Great Room, Oven: Double, Range: Gas, Vaulted Ceilings, Low VOC Finishes
Heating Gas: Central
Cooling Central Air
Flooring Carpet, Tile, Vinyl
Fireplaces Number 1
Fireplaces Type Fireplace Equipment, Insert
Equipment Fireplace Equipment, Fireplace Insert, Swing Set, Window Coverings
Fireplace true
Window Features Blinds,Full,Shades
Appliance Ceiling Fan, Microwave
Laundry Electric Dryer Hookup
Exterior
Exterior Feature Double Pane Windows, Lighting, Patio: Covered, Sliding Glass Doors
Garage Spaces 3.0
Utilities Available Natural Gas Connected, Electricity Connected, Sewer Connected, Sewer: Public, Water Connected
Amenities Available Pets Permitted, Picnic Area, Playground, Pool
View Y/N Yes
View Mountain(s)
Roof Type Composition,Pitched
Present Use Single Family
Topography Corner Lot, Curb & Gutter, Fenced: Full, Road: Paved, Sidewalks, Sprinkler: Auto-Full, Terrain, Flat, View: Mountain
Porch Covered
Total Parking Spaces 3
Private Pool false
Building
Lot Description Corner Lot, Curb & Gutter, Fenced: Full, Road: Paved, Sidewalks, Sprinkler: Auto-Full, View: Mountain
Story 2
Sewer Sewer: Connected, Sewer: Public
Water Culinary, Secondary
Structure Type Brick,Stucco
New Construction No
Construction Status Blt./Standing
Schools
Elementary Schools Endeavour
Middle Schools Centennial
High Schools Farmington
School District Davis
Others
Senior Community No
Tax ID 08-503-0401
Acceptable Financing Cash, Conventional, FHA, VA Loan
Horse Property No
Listing Terms Cash, Conventional, FHA, VA Loan
Financing Conventional
Read Less Info
Want to know what your home might be worth? Contact us for a FREE valuation!

Our team is ready to help you sell your home for the highest possible price ASAP
Bought with Homie








