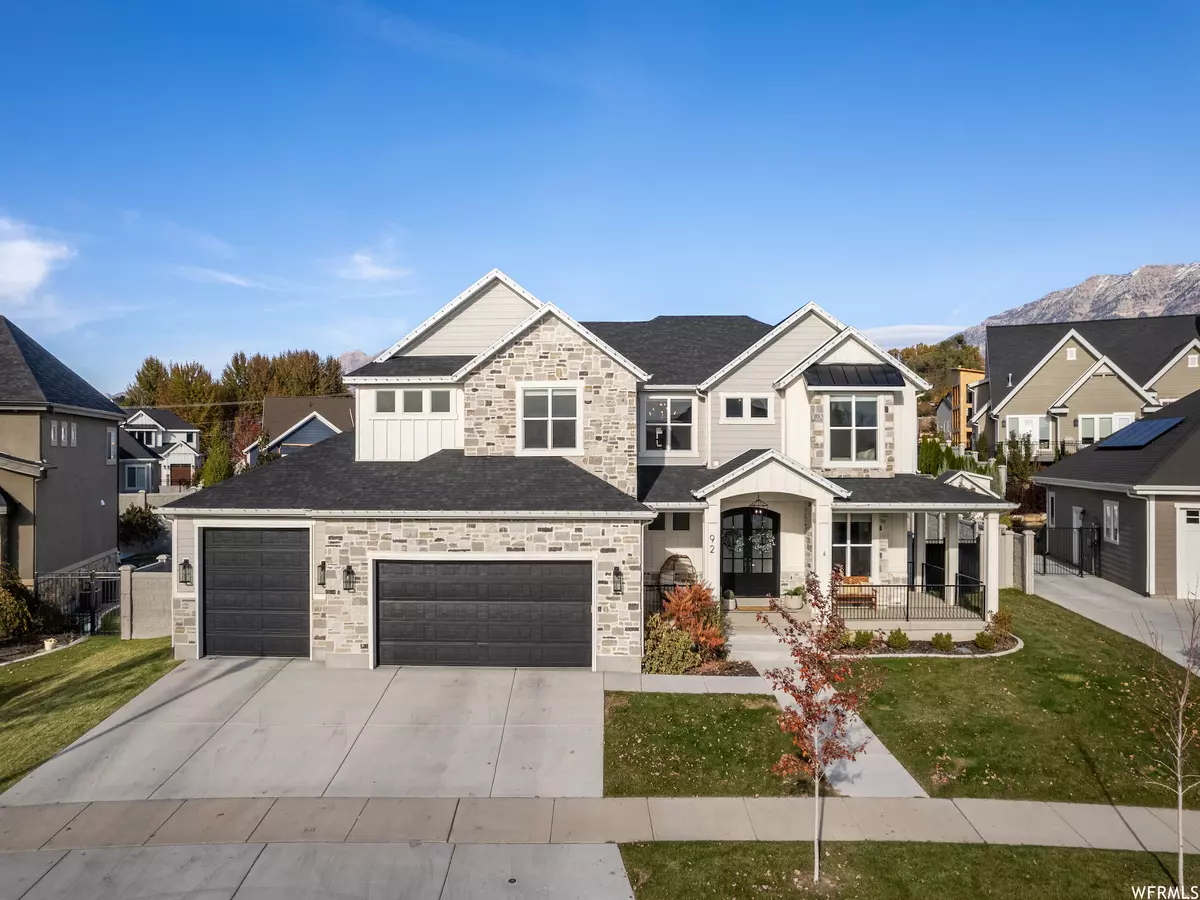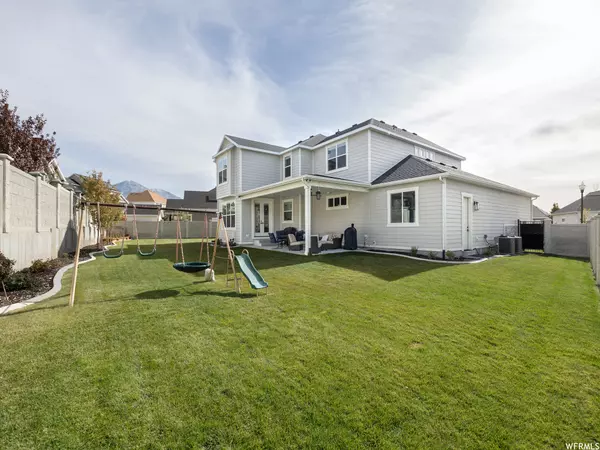$1,200,000
$1,350,000
11.1%For more information regarding the value of a property, please contact us for a free consultation.
4 Beds
3 Baths
5,207 SqFt
SOLD DATE : 12/28/2023
Key Details
Sold Price $1,200,000
Property Type Single Family Home
Sub Type Single Family Residence
Listing Status Sold
Purchase Type For Sale
Square Footage 5,207 sqft
Price per Sqft $230
MLS Listing ID 1966038
Sold Date 12/28/23
Style Stories: 2
Bedrooms 4
Full Baths 2
Three Quarter Bath 1
Construction Status Blt./Standing
HOA Y/N No
Abv Grd Liv Area 3,564
Year Built 2021
Annual Tax Amount $4,270
Lot Size 0.300 Acres
Acres 0.3
Lot Dimensions 0.0x0.0x0.0
Property Description
This incredibly BEAUTIFUL home is nestled in the upscale neighborhood of Legacy Ridge. Gently custom built, with an impressive Great Room and Kitchen combo...... perfect for family get togethers! A massive 2 story fireplace is the focal point of the great room. The kitchen, the heart of the home, is built for those who love to cook and spend time lounging in the kitchen. Your family will find themselves gathering around the enormous island. An Owners Suite is large and luxurious. For the children, there is a unique slide from the second floor down to the first floor, and a backyard ready for rambunctious play. The backyard also sports a robust covered patio perfect for entertaining. The front of the home is adorned with a spacious covered porch. The garage provides room for four cars and is wide and extra deep. The highly coveted walkout to the basement is accessed from the side yard. Truly a highly desirable neighbor and within minutes of the freeway and local shopping.
Location
State UT
County Utah
Area Orem; Provo; Sundance
Zoning Single-Family
Rooms
Basement Walk-Out Access
Primary Bedroom Level Floor: 2nd
Master Bedroom Floor: 2nd
Interior
Interior Features Alarm: Fire, Bath: Master, Closet: Walk-In, Den/Office, Disposal, French Doors, Great Room, Oven: Double, Oven: Gas, Range: Gas, Range/Oven: Built-In, Vaulted Ceilings, Granite Countertops
Heating Gas: Central
Cooling Central Air
Flooring Hardwood, Tile
Fireplaces Number 1
Fireplaces Type Insert
Equipment Fireplace Insert, Window Coverings
Fireplace true
Window Features Blinds
Appliance Trash Compactor, Microwave, Range Hood
Laundry Gas Dryer Hookup
Exterior
Exterior Feature Basement Entrance, Deck; Covered, Double Pane Windows, Entry (Foyer), Lighting, Patio: Covered, Porch: Open, Walkout, Patio: Open
Garage Spaces 4.0
Utilities Available Natural Gas Connected, Electricity Connected, Sewer Connected, Water Connected
View Y/N No
Roof Type Composition
Present Use Single Family
Topography Curb & Gutter, Fenced: Full, Road: Paved, Secluded Yard, Sidewalks, Sprinkler: Auto-Full, Terrain, Flat
Porch Covered, Porch: Open, Patio: Open
Total Parking Spaces 11
Private Pool false
Building
Lot Description Curb & Gutter, Fenced: Full, Road: Paved, Secluded, Sidewalks, Sprinkler: Auto-Full
Faces South
Story 3
Sewer Sewer: Connected
Water Culinary
Structure Type Stone,Cement Siding
New Construction No
Construction Status Blt./Standing
Schools
Elementary Schools Cherry Hill
Middle Schools Lakeridge
High Schools Mountain View
School District Alpine
Others
Senior Community No
Tax ID 45-706-0001
Security Features Fire Alarm
Acceptable Financing Cash, Conventional
Horse Property No
Listing Terms Cash, Conventional
Financing Cash
Read Less Info
Want to know what your home might be worth? Contact us for a FREE valuation!

Our team is ready to help you sell your home for the highest possible price ASAP
Bought with Selling Utah Real Estate








