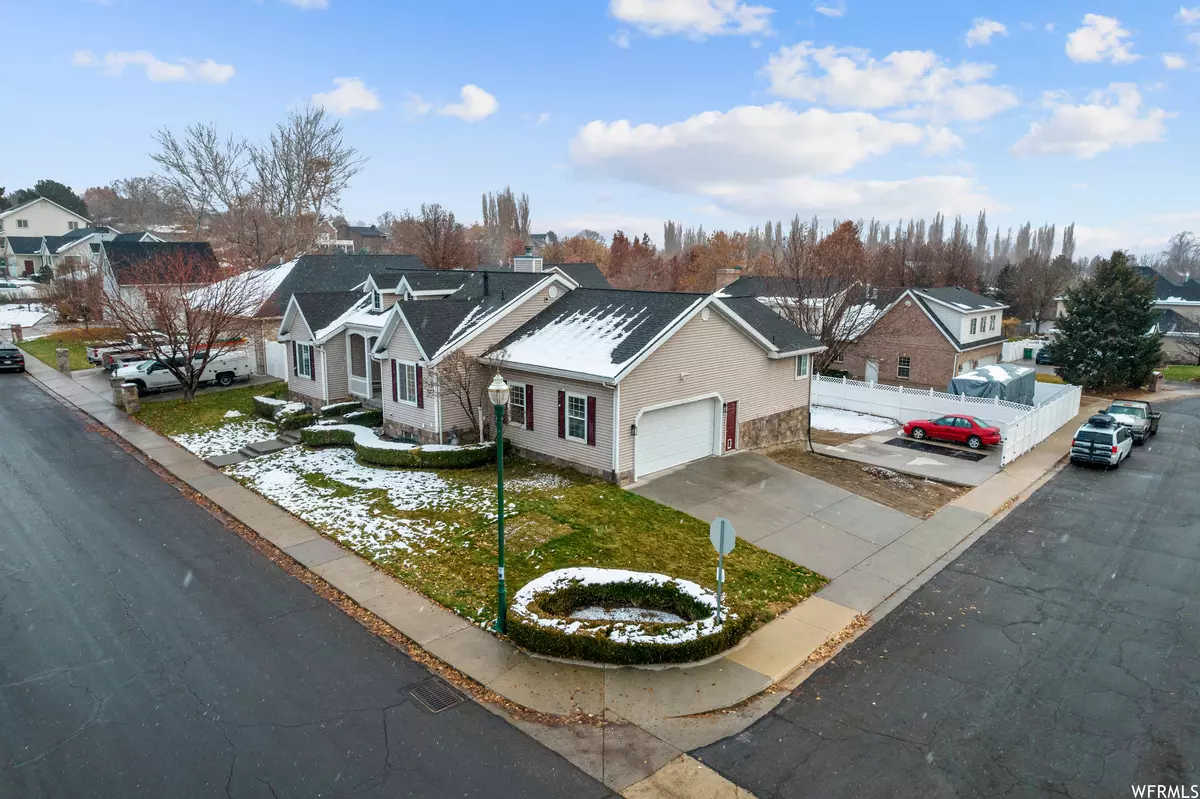$743,055
$799,999
7.1%For more information regarding the value of a property, please contact us for a free consultation.
7 Beds
4 Baths
3,780 SqFt
SOLD DATE : 01/26/2024
Key Details
Sold Price $743,055
Property Type Single Family Home
Sub Type Single Family Residence
Listing Status Sold
Purchase Type For Sale
Square Footage 3,780 sqft
Price per Sqft $196
Subdivision Duncan Downs
MLS Listing ID 1970470
Sold Date 01/26/24
Style Rambler/Ranch
Bedrooms 7
Full Baths 4
Construction Status Blt./Standing
HOA Y/N No
Abv Grd Liv Area 1,848
Year Built 1996
Annual Tax Amount $2,100
Lot Size 10,890 Sqft
Acres 0.25
Lot Dimensions 24.0x0.0x0.0
Property Description
MUST SELL FAST, TIME SENSITIVE--!!!!! Hard to find, charming Custom Home in an awesome sought after Orem neighborhood on a corner lot. Half a block from a huge park, and a church and the school bus stop are across the street. It's less than a mile from Walmart and UVU and the freeway. Big windows, fabulous natural lighting, it has everything you need to call it home. Hard wood floors, vaulted ceiling. Each floor has a laundry hook up. It has 2 brand new high end stackable washer/dryer combos in the basement. HUGE cold storage too! A Covered patio. Amazing landscaped front yard with mature trees and rose bushes. RV pad and plenty of room for a basketball court or even more parking. Walk out to a backyard that has had it all leveled with correct drainage for what ever your hearts desire is. The basement mother in-law apartment has its own entrance and could be accessed from inside the house if you wanted it all opened up. It has a full kitchen and its own full laundry. It has the top of line brand new air conditions and furnace and soft-water just installed too. All appliances in the whole house stays. The house has been pre-wired for 4 electric car chargers, 2 in the garage and 2 outside plus 1 more 220v RV plug. It has 220 prewired half way for a future hottub too. So many options.
Location
State UT
County Utah
Area Orem; Provo; Sundance
Zoning Single-Family
Rooms
Basement Entrance, Full, Walk-Out Access
Primary Bedroom Level Floor: 1st
Master Bedroom Floor: 1st
Main Level Bedrooms 3
Interior
Interior Features Basement Apartment, Closet: Walk-In, Den/Office, French Doors, Jetted Tub, Kitchen: Second, Mother-in-Law Apt., Oven: Double, Range: Gas, Range/Oven: Free Stdng., Vaulted Ceilings, Smart Thermostat(s)
Cooling Central Air
Flooring Carpet, Hardwood, Laminate, Tile
Fireplaces Number 2
Fireplaces Type Insert
Equipment Fireplace Insert
Fireplace true
Window Features Blinds
Appliance Ceiling Fan, Dryer, Microwave, Refrigerator, Washer, Water Softener Owned
Laundry Gas Dryer Hookup
Exterior
Exterior Feature Basement Entrance, Double Pane Windows, Entry (Foyer), Patio: Covered, Walkout
Garage Spaces 2.0
Utilities Available Natural Gas Connected, Sewer Connected, Sewer: Public, Water Connected
View Y/N Yes
View Mountain(s)
Roof Type Asphalt
Present Use Single Family
Topography Corner Lot, Fenced: Part, Secluded Yard, Sidewalks, Sprinkler: Auto-Full, Terrain, Flat, View: Mountain
Porch Covered
Total Parking Spaces 8
Private Pool false
Building
Lot Description Corner Lot, Fenced: Part, Secluded, Sidewalks, Sprinkler: Auto-Full, View: Mountain
Faces North
Story 2
Sewer Sewer: Connected, Sewer: Public
Water Culinary
Structure Type Aluminum,Stone
New Construction No
Construction Status Blt./Standing
Schools
Elementary Schools Belmont
Middle Schools Lakeridge
High Schools Mountain View
School District Alpine
Others
Senior Community No
Tax ID 37-070-0001
Acceptable Financing Cash, Conventional, FHA
Horse Property No
Listing Terms Cash, Conventional, FHA
Financing Conventional
Read Less Info
Want to know what your home might be worth? Contact us for a FREE valuation!

Our team is ready to help you sell your home for the highest possible price ASAP
Bought with Realtypath LLC (Innovate)








