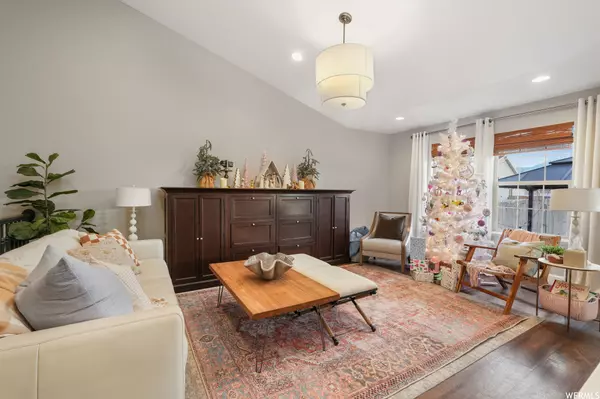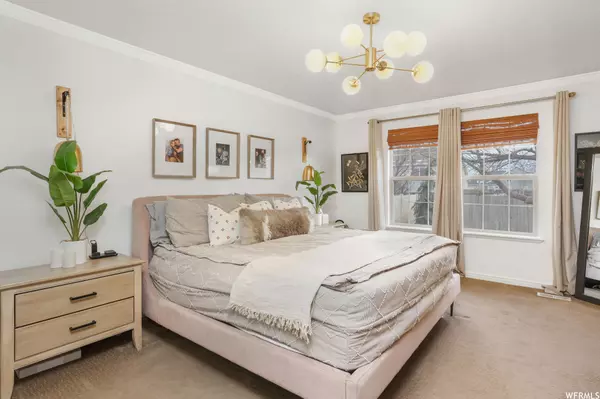$560,000
$575,000
2.6%For more information regarding the value of a property, please contact us for a free consultation.
5 Beds
3 Baths
3,195 SqFt
SOLD DATE : 01/26/2024
Key Details
Sold Price $560,000
Property Type Single Family Home
Sub Type Single Family Residence
Listing Status Sold
Purchase Type For Sale
Square Footage 3,195 sqft
Price per Sqft $175
Subdivision Camelot
MLS Listing ID 1969619
Sold Date 01/26/24
Style Rambler/Ranch
Bedrooms 5
Full Baths 3
Construction Status Blt./Standing
HOA Fees $85/mo
HOA Y/N Yes
Abv Grd Liv Area 1,588
Year Built 2004
Annual Tax Amount $2,660
Lot Size 7,840 Sqft
Acres 0.18
Lot Dimensions 0.0x0.0x0.0
Property Description
BUYERS RECEIVE A $10,000 SELLER CREDIT IF UNDER CONTRACT BY THE END OF 2023! PRICE REDUCTION AND NEW INCENTIVE! If you use Ridge Home Loans as your lender, they will cover the cost of a 1-year buydown, up to 4k!!.. . . Nestled just off I-15 in Springville, this excellent 5 bedroom home is part of the Camelot subdivision, offering a convenient location with a small $85 HOA fee that covers access to a range of amenities. Enjoy the perks of the Camelot community, including exercise facilities, an indoor pool, hot tub, asphalt walking/biking trail, pickleball courts, basketball court, and a spacious club house perfect for family activities and gatherings. Experience tranquility in this quiet neighborhood with great neighbors, providing a sense of seclusion while still being close to the freeway for easy commuting. The backyard is adorned with a built-in metal pergola, fully fenced for privacy, and custom shades for comfort in every season. This well-maintained home boasts modern features such as quartz countertops, upgraded light fixtures, a new AC, and water heater installed in 2023, along with fresh paint throughout, an amazing craft room with closet space galore, a studious home office, and a spacious storage room, making it a perfect blend of efficiency, comfort and style. ***Pre-qualified buyers only***
Location
State UT
County Utah
Area Provo; Mamth; Springville
Zoning Single-Family
Rooms
Basement Full
Primary Bedroom Level Floor: 1st
Master Bedroom Floor: 1st
Main Level Bedrooms 3
Interior
Interior Features Closet: Walk-In, Disposal, Kitchen: Updated, Vaulted Ceilings
Heating Forced Air, Gas: Central
Cooling Central Air
Flooring Carpet, Concrete
Equipment Window Coverings, Trampoline
Fireplace false
Window Features Shades
Appliance Microwave
Exterior
Exterior Feature Double Pane Windows, Entry (Foyer), Lighting, Patio: Covered, Sliding Glass Doors
Garage Spaces 2.0
Community Features Clubhouse
Utilities Available Natural Gas Connected, Electricity Connected, Sewer Connected, Water Connected
Amenities Available Other, Clubhouse, Fitness Center, Playground, Pool
Waterfront No
View Y/N Yes
View Mountain(s)
Roof Type Asphalt
Present Use Single Family
Topography Curb & Gutter, Fenced: Full, Secluded Yard, Sidewalks, Sprinkler: Auto-Full, Terrain, Flat, View: Mountain, Drip Irrigation: Auto-Part
Porch Covered
Total Parking Spaces 2
Private Pool false
Building
Lot Description Curb & Gutter, Fenced: Full, Secluded, Sidewalks, Sprinkler: Auto-Full, View: Mountain, Drip Irrigation: Auto-Part
Story 2
Sewer Sewer: Connected
Water Culinary, Irrigation: Pressure
Structure Type Asphalt,Stone,Stucco
New Construction No
Construction Status Blt./Standing
Schools
Elementary Schools Meadow Brook
Middle Schools Springville Jr
High Schools Springville
School District Nebo
Others
HOA Name Advantage Management
Senior Community No
Tax ID 49-388-0049
Horse Property No
Financing Conventional
Read Less Info
Want to know what your home might be worth? Contact us for a FREE valuation!

Our team is ready to help you sell your home for the highest possible price ASAP
Bought with Real Broker, LLC








