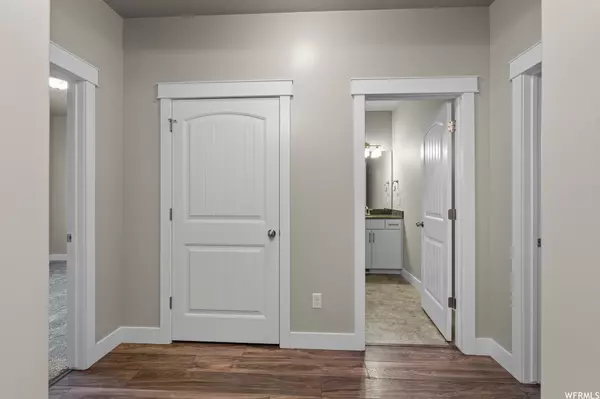$608,000
$619,990
1.9%For more information regarding the value of a property, please contact us for a free consultation.
4 Beds
3 Baths
3,298 SqFt
SOLD DATE : 01/26/2024
Key Details
Sold Price $608,000
Property Type Townhouse
Sub Type Townhouse
Listing Status Sold
Purchase Type For Sale
Square Footage 3,298 sqft
Price per Sqft $184
Subdivision Galena Park
MLS Listing ID 1969787
Sold Date 01/26/24
Style Rambler/Ranch
Bedrooms 4
Full Baths 3
Construction Status Blt./Standing
HOA Fees $245/mo
HOA Y/N Yes
Abv Grd Liv Area 1,649
Year Built 2015
Annual Tax Amount $4,759
Lot Size 1,742 Sqft
Acres 0.04
Lot Dimensions 0.0x0.0x0.0
Property Description
Welcome to your dream home! This beautiful rambler is a true gem, offering the perfect blend of modern upgrades and craftsman charm, such as plantation shutters throughout the home, integrated audio on the main level and basement, new carpet throughout, fresh paint throughout, and attention to every detail, this home is move-in ready and in like-new condition. Step into a world of comfort and style with this fully finished townhome rambler. As you enter, you'll immediately appreciate the seamless flow of the open floor plan, providing a sense of spaciousness and connectivity. The heart of this home is the stunning kitchen featuring gleaming quartz countertops, a chef's delight for both aesthetics and functionality. Imagine entertaining friends and family in this stylish space while preparing meals with ease. The four bedrooms offer a peaceful retreat, each thoughtfully designed to maximize space and natural light. The master suite is a sanctuary with its own private oasis, providing a serene escape from the hustle and bustle of daily life. This home is not only aesthetically pleasing but also designed for low-maintenance living. Say goodbye to weekend chores and hello to more time spent enjoying the things you love. The HOA management includes front yard landscaping, exterior & roof maintenance, and high-speed internet through Centracom. The upgrades inside the home extend beyond the surface, ensuring that this residence is as practical as it is beautiful, with dual HVAC systems for independent air control and comfort on the main level and basement. You'll also enjoy the garage with custom shelving, paint, and finished floor. Situated in a desirable neighborhood, you'll enjoy the convenience of nearby amenities, schools, and a community park and pavilion. Whether you're a growing family, someone who loves to entertain, or you're looking to right-size your home and lifestyle, this home offers the perfect blend of comfort, style, and functionality. Don't miss the opportunity to make this fully upgraded rambler townhome your own. Schedule a showing today and experience the allure of modern living in a classic setting. Welcome home! Square footage figures are provided as a courtesy estimate only and were obtained from county records . Buyer is advised to obtain an independent measurement.
Location
State UT
County Salt Lake
Area Sandy; Draper; Granite; Wht Cty
Zoning Multi-Family
Rooms
Basement Full
Primary Bedroom Level Floor: 1st
Master Bedroom Floor: 1st
Main Level Bedrooms 3
Interior
Interior Features Bath: Master, Bath: Sep. Tub/Shower, Closet: Walk-In, Disposal, Range/Oven: Free Stdng., Vaulted Ceilings, Granite Countertops
Heating Forced Air, Gas: Central
Cooling Central Air
Flooring Carpet, Laminate, Tile
Fireplace false
Window Features Blinds,Drapes
Appliance Microwave, Range Hood
Exterior
Exterior Feature Double Pane Windows, Sliding Glass Doors
Garage Spaces 2.0
Utilities Available Natural Gas Connected, Electricity Connected, Sewer Connected, Sewer: Public, Water Connected
Amenities Available Maintenance, Pet Rules, Pets Permitted, Picnic Area, Playground, Snow Removal, Trash, Water
View Y/N Yes
View Mountain(s)
Roof Type Asphalt
Present Use Residential
Topography Sprinkler: Auto-Full, View: Mountain
Accessibility Accessible Hallway(s), Single Level Living
Total Parking Spaces 6
Private Pool false
Building
Lot Description Sprinkler: Auto-Full, View: Mountain
Faces East
Story 2
Sewer Sewer: Connected, Sewer: Public
Water Culinary
Structure Type Asphalt,Stone,Cement Siding
New Construction No
Construction Status Blt./Standing
Schools
Elementary Schools Crescent
Middle Schools Mount Jordan
High Schools Alta
School District Canyons
Others
HOA Name Maxfield HOA
HOA Fee Include Maintenance Grounds,Trash,Water
Senior Community No
Tax ID 27-25-305-043
Acceptable Financing Cash, Conventional, FHA, VA Loan
Horse Property No
Listing Terms Cash, Conventional, FHA, VA Loan
Financing Conventional
Read Less Info
Want to know what your home might be worth? Contact us for a FREE valuation!

Our team is ready to help you sell your home for the highest possible price ASAP
Bought with RE/MAX Associates (Utah County)








