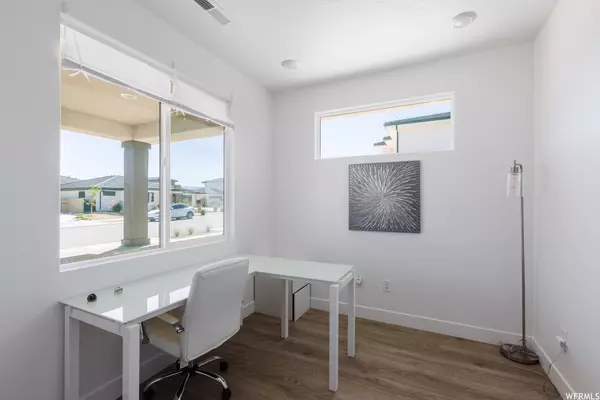$589,000
$589,000
For more information regarding the value of a property, please contact us for a free consultation.
3 Beds
3 Baths
1,839 SqFt
SOLD DATE : 01/31/2024
Key Details
Sold Price $589,000
Property Type Single Family Home
Sub Type Single Family Residence
Listing Status Sold
Purchase Type For Sale
Square Footage 1,839 sqft
Price per Sqft $320
Subdivision Sage Haven 2
MLS Listing ID 1899305
Sold Date 01/31/24
Style Rambler/Ranch
Bedrooms 3
Full Baths 2
Half Baths 1
Construction Status Blt./Standing
HOA Fees $120/mo
HOA Y/N Yes
Abv Grd Liv Area 1,839
Year Built 2023
Annual Tax Amount $1,850
Lot Size 7,405 Sqft
Acres 0.17
Lot Dimensions 0.0x0.0x0.0
Property Description
Step inside this brand new home to be greeted by an expanse of contemporary design, featuring 3 bedrooms, 2.5 bathrooms, and a dedicated office space. The open kitchen, living, and dining areas create a seamless flow for effortless entertaining and everyday living. Revel in the luxury of stainless steel appliances and a brand-new washer and dryer, adding a touch of convenience to your lifestyle. Relish in the serenity of your covered patio, perfect for alfresco dining and enjoying the Southern Utah sunsets. The fully fenced, xeriscaped yard provides a low-maintenance outdoor sanctuary, allowing you to spend more time reveling in the beauty of your surroundings. Experience the extraordinary with exclusive access to the one-of-a-kind lagoon, the crown jewel of Southern Utah. Dive into a world of relaxation with a pool, clubhouse, and pickleball courts. Enjoy a private school, a calendar full of parties, and a range of activities provided by the Desert Color Resort, ensuring endless entertainment for every member of the family. Buyer to verify all information provided. Owner is willing to look at rental options as well. Please call agent for details.
Location
State UT
County Washington
Area St. George; Bloomington
Zoning Single-Family
Rooms
Basement None
Primary Bedroom Level Floor: 1st
Master Bedroom Floor: 1st
Main Level Bedrooms 3
Interior
Interior Features Bath: Master, Bath: Sep. Tub/Shower, Closet: Walk-In, Disposal, Range/Oven: Free Stdng.
Heating Forced Air, Gas: Central
Cooling Central Air
Flooring Carpet, Tile
Fireplace false
Appliance Microwave, Refrigerator
Exterior
Exterior Feature Patio: Covered
Garage Spaces 3.0
Community Features Clubhouse
Utilities Available Natural Gas Connected, Electricity Connected, Sewer Connected, Sewer: Public, Water Connected
Amenities Available Clubhouse, Pool
Waterfront No
View Y/N No
Roof Type Tile
Present Use Single Family
Topography Curb & Gutter, Sidewalks, Sprinkler: Auto-Full, Terrain, Flat
Porch Covered
Parking Type Parking: Uncovered
Total Parking Spaces 7
Private Pool false
Building
Lot Description Curb & Gutter, Sidewalks, Sprinkler: Auto-Full
Story 1
Sewer Sewer: Connected, Sewer: Public
Water Culinary
Structure Type Stone,Stucco
New Construction No
Construction Status Blt./Standing
Schools
Elementary Schools None/Other
Middle Schools Desert Hills Middle
School District Washington
Others
Senior Community No
Tax ID SG-SAH-2-218
Acceptable Financing Cash, Conventional, FHA
Horse Property No
Listing Terms Cash, Conventional, FHA
Financing Conventional
Read Less Info
Want to know what your home might be worth? Contact us for a FREE valuation!

Our team is ready to help you sell your home for the highest possible price ASAP
Bought with NON-MLS








