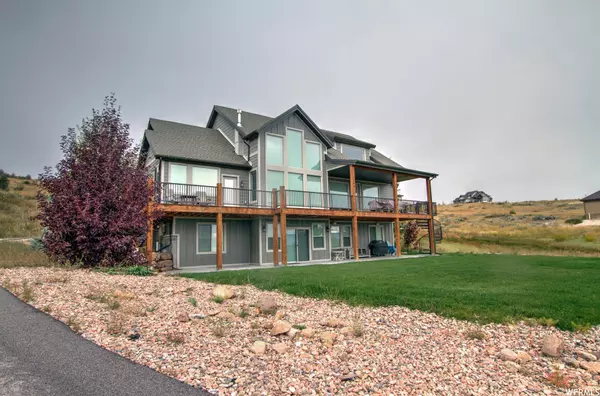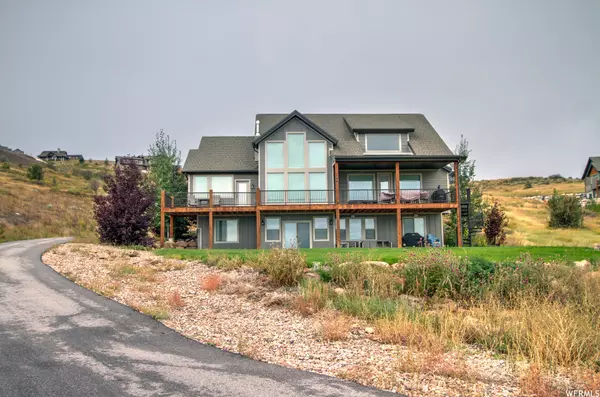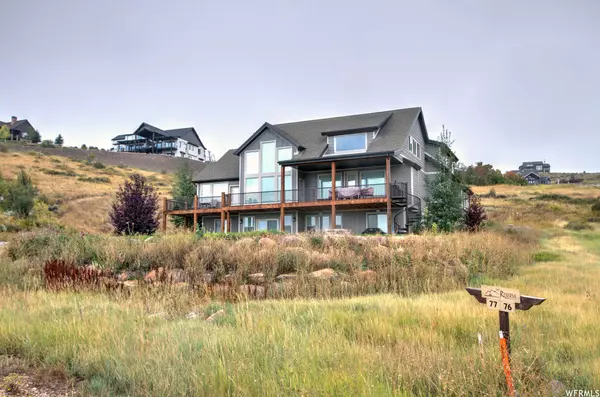$1,745,000
$1,799,000
3.0%For more information regarding the value of a property, please contact us for a free consultation.
7 Beds
5 Baths
4,632 SqFt
SOLD DATE : 01/26/2024
Key Details
Sold Price $1,745,000
Property Type Single Family Home
Sub Type Single Family Residence
Listing Status Sold
Purchase Type For Sale
Square Footage 4,632 sqft
Price per Sqft $376
Subdivision Reserve Ph 4 Lot 77
MLS Listing ID 1903070
Sold Date 01/26/24
Style Cabin
Bedrooms 7
Full Baths 4
Half Baths 1
Construction Status Blt./Standing
HOA Fees $100/ann
HOA Y/N Yes
Abv Grd Liv Area 3,074
Year Built 2018
Annual Tax Amount $5,221
Lot Size 1.220 Acres
Acres 1.22
Lot Dimensions 0.0x0.0x0.0
Property Description
Beautiful custom home located in The Reserve at Bear Lake. Gated, private, views of Bear Lake, close to Reserve amenities--clubhouse, pool/hot tub, sports court, playground, beach. Access to Fish Haven Canyon for ATV/UTV, snowmobiling, snowshoeing, hiking and mountain biking. Property has open kitchen-dining-great room that opens onto large covered deck. Master on main level with lake view, fireplace and access to deck. Lower level has three bedrooms, two bathrooms plus game room/family room that opens up to a covered patio and a grassy area with firepit. Upper level has two bedrooms, one bathroom plus kids bunk room and loft overlooking great room below. Excellent private residence, vacation house and/or short term rental. Furnishings, pool table, deck furniture, some bedding included.
Location
State ID
Area Elko
Zoning Single-Family, Short Term Rental Allowed
Rooms
Basement Daylight, Full, Walk-Out Access
Primary Bedroom Level Floor: 1st
Master Bedroom Floor: 1st
Main Level Bedrooms 1
Interior
Interior Features Alarm: Fire, Bath: Master, Bath: Sep. Tub/Shower, Closet: Walk-In, Disposal, Gas Log, Great Room, Range/Oven: Free Stdng., Vaulted Ceilings, Granite Countertops
Heating Forced Air, Propane
Cooling Central Air, Natural Ventilation
Flooring Carpet, Hardwood, Tile
Fireplaces Number 1
Equipment Basketball Standard
Fireplace true
Appliance Ceiling Fan, Dryer, Gas Grill/BBQ, Microwave, Refrigerator, Washer
Laundry Electric Dryer Hookup
Exterior
Exterior Feature Deck; Covered, Double Pane Windows, Entry (Foyer), Lighting, Patio: Covered, Sliding Glass Doors, Walkout
Garage Spaces 2.0
Pool Gunite, Fenced, Heated, In Ground, With Spa, Electronic Cover
Community Features Clubhouse
Utilities Available Electricity Connected, Sewer Connected, Water Connected
Amenities Available Barbecue, Clubhouse, Fire Pit, Gated, Fitness Center, Playground, Pool, Snow Removal, Spa/Hot Tub, Tennis Court(s)
View Y/N Yes
View Lake, Mountain(s), Valley
Roof Type Asphalt
Present Use Single Family
Topography Sprinkler: Auto-Full, Sprinkler: Auto-Part, Terrain: Grad Slope, View: Lake, View: Mountain, View: Valley, Drip Irrigation: Auto-Full, View: Water
Porch Covered
Total Parking Spaces 12
Private Pool true
Building
Lot Description Sprinkler: Auto-Full, Sprinkler: Auto-Part, Terrain: Grad Slope, View: Lake, View: Mountain, View: Valley, Drip Irrigation: Auto-Full, View: Water
Story 3
Sewer Sewer: Connected
Water Culinary, Private
Structure Type Asphalt,Cement Siding
New Construction No
Construction Status Blt./Standing
Schools
Elementary Schools Paris
Middle Schools Bear Lake
High Schools Bear Lake
School District Bear Lake County
Others
HOA Name Gabe Leras
Senior Community No
Tax ID 44077
Security Features Fire Alarm
Acceptable Financing Cash, Conventional, Exchange
Horse Property No
Listing Terms Cash, Conventional, Exchange
Financing Exchange
Read Less Info
Want to know what your home might be worth? Contact us for a FREE valuation!

Our team is ready to help you sell your home for the highest possible price ASAP
Bought with Bear Lake Realty, Inc








