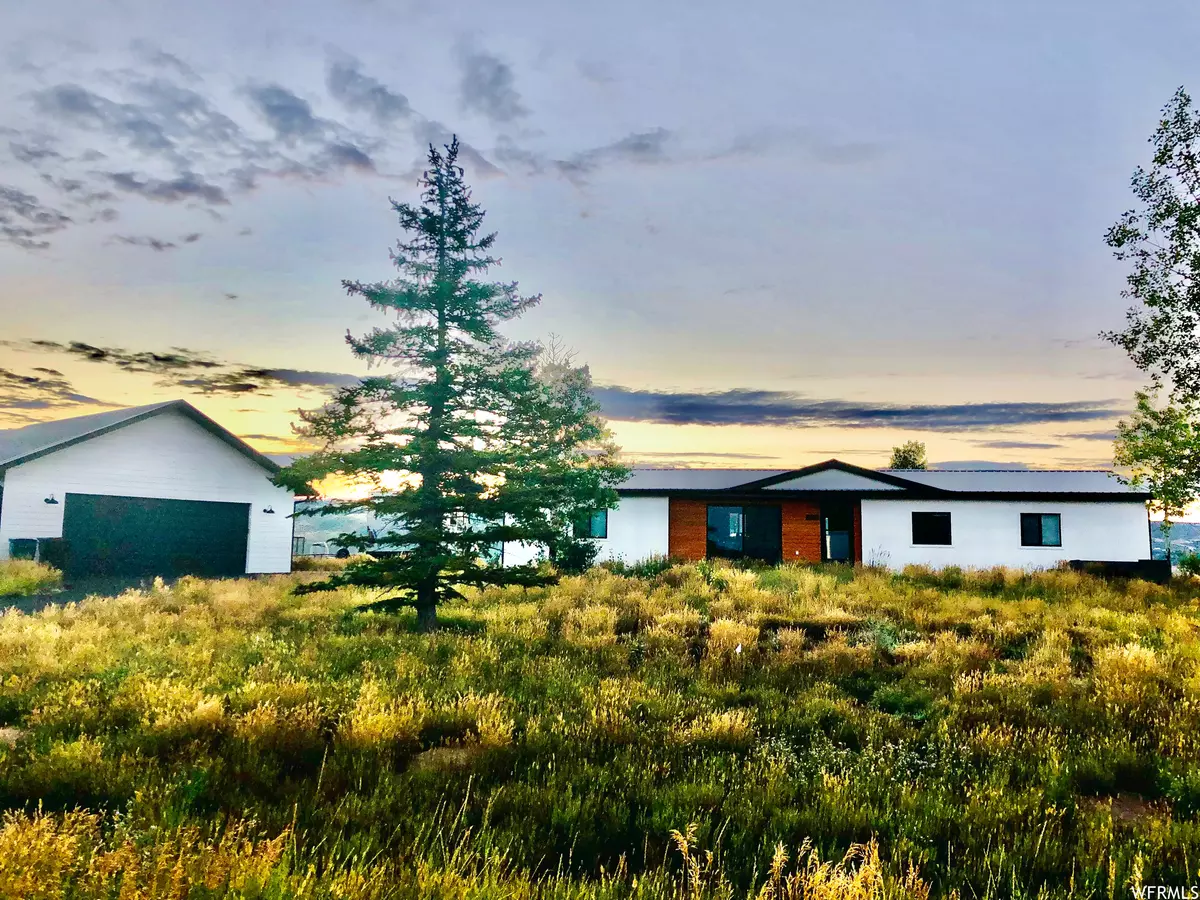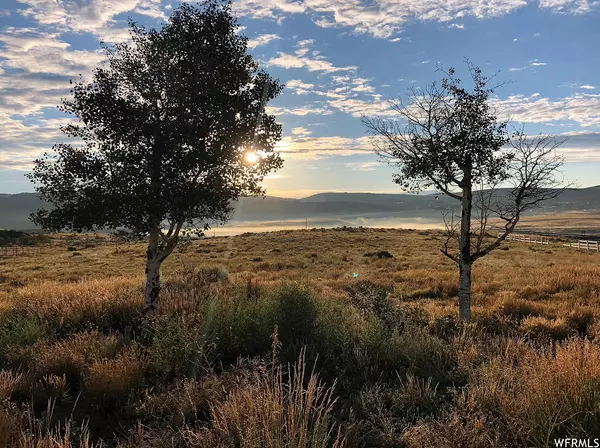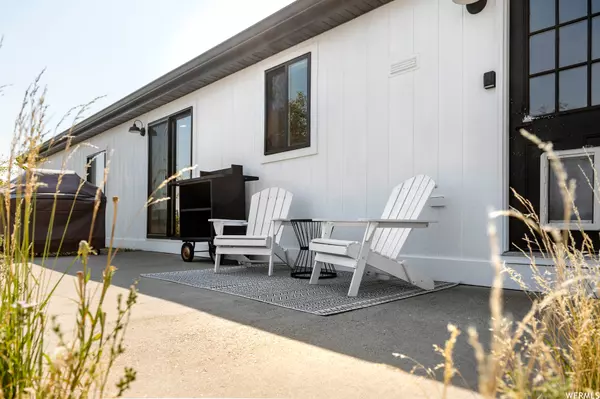$1,190,000
$1,225,000
2.9%For more information regarding the value of a property, please contact us for a free consultation.
4 Beds
2 Baths
1,709 SqFt
SOLD DATE : 02/01/2024
Key Details
Sold Price $1,190,000
Property Type Single Family Home
Sub Type Single Family Residence
Listing Status Sold
Purchase Type For Sale
Square Footage 1,709 sqft
Price per Sqft $696
Subdivision Silver Creek
MLS Listing ID 1971155
Sold Date 02/01/24
Style Rambler/Ranch
Bedrooms 4
Full Baths 2
Construction Status Blt./Standing
HOA Y/N No
Abv Grd Liv Area 1,709
Year Built 1993
Annual Tax Amount $5,063
Lot Size 2.630 Acres
Acres 2.63
Lot Dimensions 0.0x0.0x0.0
Property Description
Newly-renovated and located in Silver Creek - a well-established and high-demand neighborhood just outside of the hustle and bustle of town. And Silver Creek is "In" the Park City School District. From this locale you'll enjoy sweeping 360 views, including all of Park City's ski resorts and plenty of privacy on the 2.6 acres that backs to public land. It's the best of all worlds: a highway exit away from access to main tourist resorts, downtown, and shopping; walk to trails from your front door; and be at the SLC Airport in 30 minutes. The home has undergone an entire renovation; just check out those photos! However, it's not just cosmetics, it's a whole new HVAC System, Tankless Water Heater, New Windows, Fascia, Soffits, and all done by a Licensed Contractor. Fit up to 4 cars in the detached garage with over 1,000 sq/ft of parking, and still have storage. And if that isn't enough space, Zoning allows for another home to be built on the property, and you can bring along your horses.
Location
State UT
County Summit
Area Park City; Kimball Jct; Smt Pk
Zoning Single-Family, Short Term Rental Allowed
Rooms
Basement None
Main Level Bedrooms 4
Interior
Interior Features Bar: Dry, Bath: Master, Closet: Walk-In, Disposal, Great Room, Kitchen: Updated, Oven: Gas, Range: Countertop, Range: Down Vent, Range: Gas, Range/Oven: Built-In, Vaulted Ceilings
Heating Forced Air, Gas: Central
Flooring Tile
Fireplace false
Window Features Blinds,Drapes,Full
Appliance Ceiling Fan, Dryer, Microwave, Refrigerator, Washer
Laundry Electric Dryer Hookup
Exterior
Exterior Feature Double Pane Windows, Lighting
Garage Spaces 3.0
Utilities Available Natural Gas Connected, Electricity Connected, Sewer Connected, Sewer: Septic Tank, Water Connected
View Y/N Yes
View Mountain(s)
Roof Type Metal
Present Use Single Family
Topography Fenced: Part, Road: Paved, Sprinkler: Manual-Full, Terrain, Flat, View: Mountain
Total Parking Spaces 3
Private Pool false
Building
Lot Description Fenced: Part, Road: Paved, Sprinkler: Manual-Full, View: Mountain
Faces West
Story 1
Sewer Sewer: Connected, Septic Tank
Water Culinary
Structure Type Cedar,Frame
New Construction No
Construction Status Blt./Standing
Schools
Elementary Schools Trailside
Middle Schools Ecker Hill
High Schools Park City
School District Park City
Others
Senior Community No
Tax ID SL-D-202
Acceptable Financing Cash, Conventional, Owner 2nd, Seller Finance, Seller Will Subordinate
Horse Property No
Listing Terms Cash, Conventional, Owner 2nd, Seller Finance, Seller Will Subordinate
Financing Conventional
Read Less Info
Want to know what your home might be worth? Contact us for a FREE valuation!

Our team is ready to help you sell your home for the highest possible price ASAP
Bought with Summit Sotheby's International Realty







