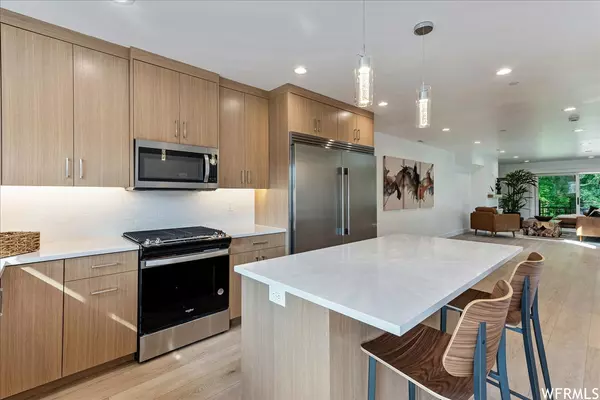$1,075,000
$1,075,000
For more information regarding the value of a property, please contact us for a free consultation.
4 Beds
5 Baths
2,260 SqFt
SOLD DATE : 02/01/2024
Key Details
Sold Price $1,075,000
Property Type Townhouse
Sub Type Townhouse
Listing Status Sold
Purchase Type For Sale
Square Footage 2,260 sqft
Price per Sqft $475
Subdivision Five Ac Plat C Big F
MLS Listing ID 1963421
Sold Date 02/01/24
Style Townhouse; Row-end
Bedrooms 4
Full Baths 3
Half Baths 2
Construction Status Blt./Standing
HOA Fees $199
HOA Y/N Yes
Abv Grd Liv Area 2,260
Year Built 2023
Annual Tax Amount $3,800
Lot Size 0.320 Acres
Acres 0.32
Lot Dimensions 110.0x100.0x110.0
Property Description
This beautiful row end unit next to Historic 7.5 Acre Allen Park has gorgeous Eastern view of the Wasatch Range and nearby Sugarhouse Park and walkable downtown Sugarhouse. This is a gorgeous contemporary modern open floor plan with Sky lites on 3rd floor into open space with Skylites in the Master walking closets as well. There is light everywhere in this unit for those wanting a connection with Nature. KEY BOX Near the Eastern Front Door.
Location
State UT
County Salt Lake
Area Salt Lake City; So. Salt Lake
Zoning Multi-Family
Rooms
Basement Slab
Primary Bedroom Level Floor: 4th
Master Bedroom Floor: 4th
Main Level Bedrooms 1
Interior
Interior Features Bath: Master, Bath: Sep. Tub/Shower, Closet: Walk-In, Den/Office, Disposal, Mother-in-Law Apt., Range/Oven: Built-In, Granite Countertops
Heating Forced Air
Cooling Central Air
Flooring See Remarks, Tile, Concrete
Fireplaces Number 1
Fireplace true
Window Features Blinds
Appliance Freezer, Microwave, Range Hood, Refrigerator
Laundry Electric Dryer Hookup, Gas Dryer Hookup
Exterior
Exterior Feature Balcony, Deck; Covered, Double Pane Windows, Entry (Foyer), Patio: Covered, Secured Parking, Skylights, Sliding Glass Doors, Storm Doors, Walkout
Garage Spaces 2.0
Utilities Available Natural Gas Connected, Electricity Connected, Sewer Connected, Sewer: Public, Water Connected
Amenities Available Barbecue, Biking Trails, Controlled Access, Hiking Trails, Insurance, Maintenance, Management, Pet Rules, Pets Permitted, Sewer Paid, Snow Removal, Trash, Water
View Y/N No
Roof Type Flat,Membrane
Present Use Residential
Topography Curb & Gutter, Fenced: Full, Sprinkler: Auto-Full, Drip Irrigation: Auto-Full
Accessibility See Remarks, Accessible Hallway(s), Accessible Electrical and Environmental Controls, Accessible Kitchen Appliances, Fully Accessible, Accessible Entrance
Porch Covered
Total Parking Spaces 5
Private Pool false
Building
Lot Description Curb & Gutter, Fenced: Full, Sprinkler: Auto-Full, Drip Irrigation: Auto-Full
Faces West
Story 3
Sewer Sewer: Connected, Sewer: Public
Water Culinary
Structure Type Cement Siding
New Construction No
Construction Status Blt./Standing
Schools
Elementary Schools Dilworth
Middle Schools Hillside
High Schools Highland
School District Salt Lake
Others
HOA Name Rick Plewe
HOA Fee Include Insurance,Maintenance Grounds,Sewer,Trash,Water
Senior Community No
Tax ID 16-17-431-001
Ownership Agent Owned
Acceptable Financing Cash
Horse Property No
Listing Terms Cash
Financing Cash
Read Less Info
Want to know what your home might be worth? Contact us for a FREE valuation!

Our team is ready to help you sell your home for the highest possible price ASAP
Bought with Windermere Real Estate








