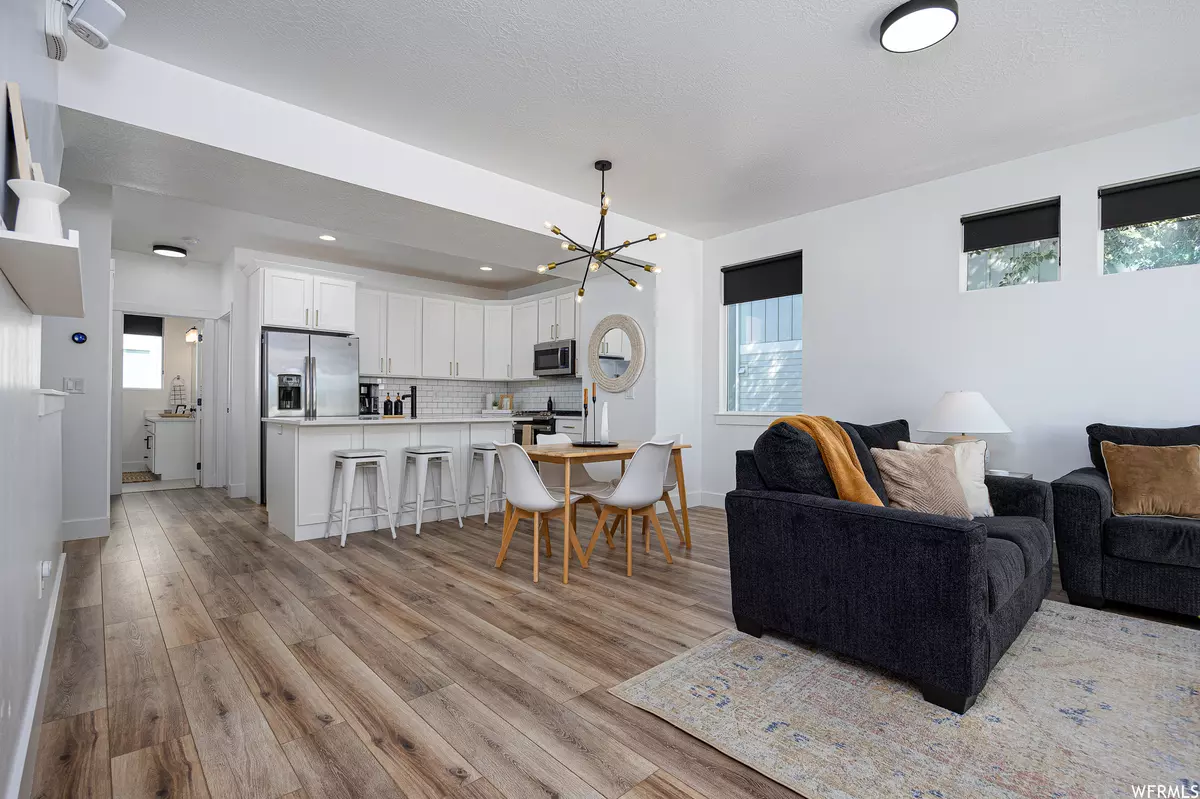$492,000
$500,000
1.6%For more information regarding the value of a property, please contact us for a free consultation.
3 Beds
3 Baths
2,054 SqFt
SOLD DATE : 12/26/2023
Key Details
Sold Price $492,000
Property Type Townhouse
Sub Type Townhouse
Listing Status Sold
Purchase Type For Sale
Square Footage 2,054 sqft
Price per Sqft $239
Subdivision West Temple Towns
MLS Listing ID 1902090
Sold Date 12/26/23
Style Townhouse; Row-end
Bedrooms 3
Full Baths 1
Half Baths 1
Three Quarter Bath 1
Construction Status Blt./Standing
HOA Fees $165/mo
HOA Y/N Yes
Abv Grd Liv Area 2,054
Year Built 2018
Annual Tax Amount $2,700
Lot Size 871 Sqft
Acres 0.02
Lot Dimensions 0.0x0.0x0.0
Property Description
This end-row townhome offers a luxurious blend of space, style and versatility. Step inside to discover abundant natural light on all three levels, and an open-concept floor plan that effortlessly combines the living, dining, and kitchen areas. The flex space on the first level is yours to customize - use it as a gym, a home office, a gear room, or an additional living room. In the kitchen, you'll enjoy quartz countertops, a walk-in pantry, and stainless steel appliances. Upstairs, you'll find two generously-sized bedrooms, each featuring its own en-suite bathroom and spacious walk-in closet. The master suite has vaulted ceilings and a double vanity in the spa-like bathroom. The third bedroom on the main level (currently being used as an office) includes a closet and access to the half bath, with ample space to convert to a full bath. The attached two-car garage provides the convenience of secure parking and extra storage space. Prime location - close to dining and entertainment options, schools, and major transportation routes, making your daily commute and errands a breeze. Schedule your showing today and experience the comfort and functionality that awaits you at this beautiful property!
Location
State UT
County Salt Lake
Area Salt Lake City; So. Salt Lake
Zoning Multi-Family
Direction Showings to begin on Thursday, 9/28 at 10am. There is free street parking along W Temple, and from there you can enter the complex through the walk-in gate, code is 1023. If needed, the drive-in gate code is 6060 enter and you may use any available visitor parking spaces.
Rooms
Basement Slab
Primary Bedroom Level Floor: 3rd
Master Bedroom Floor: 3rd
Interior
Interior Features Bath: Master, Bath: Sep. Tub/Shower, Closet: Walk-In, Den/Office, Disposal, Range: Gas, Vaulted Ceilings
Heating Forced Air
Cooling Central Air
Flooring Carpet, Vinyl
Equipment Window Coverings
Fireplace false
Window Features Shades
Appliance Dryer, Microwave, Range Hood, Refrigerator, Washer
Exterior
Exterior Feature Balcony, Double Pane Windows, Entry (Foyer)
Garage Spaces 2.0
Utilities Available Natural Gas Connected, Electricity Connected, Sewer Connected, Water Connected
Amenities Available Barbecue, Controlled Access, Gated, Maintenance, Pet Rules, Pets Permitted, Picnic Area, Snow Removal, Trash, Water
View Y/N No
Roof Type Asphalt,Rubber
Present Use Residential
Topography Fenced: Full, Road: Paved, Terrain, Flat, Private
Total Parking Spaces 4
Private Pool false
Building
Lot Description Fenced: Full, Road: Paved, Private
Faces North
Story 3
Sewer Sewer: Connected
Water Culinary
Structure Type Asphalt,Stone,Stucco,Cement Siding
New Construction No
Construction Status Blt./Standing
Schools
Elementary Schools Roosevelt
Middle Schools Granite Park
High Schools Cottonwood
School District Granite
Others
HOA Name CSS
HOA Fee Include Maintenance Grounds,Trash,Water
Senior Community No
Tax ID 15-25-431-061
Acceptable Financing Cash, Conventional, FHA, VA Loan
Horse Property No
Listing Terms Cash, Conventional, FHA, VA Loan
Financing Conventional
Read Less Info
Want to know what your home might be worth? Contact us for a FREE valuation!

Our team is ready to help you sell your home for the highest possible price ASAP
Bought with Town & Country Apollo Properties, LLC








