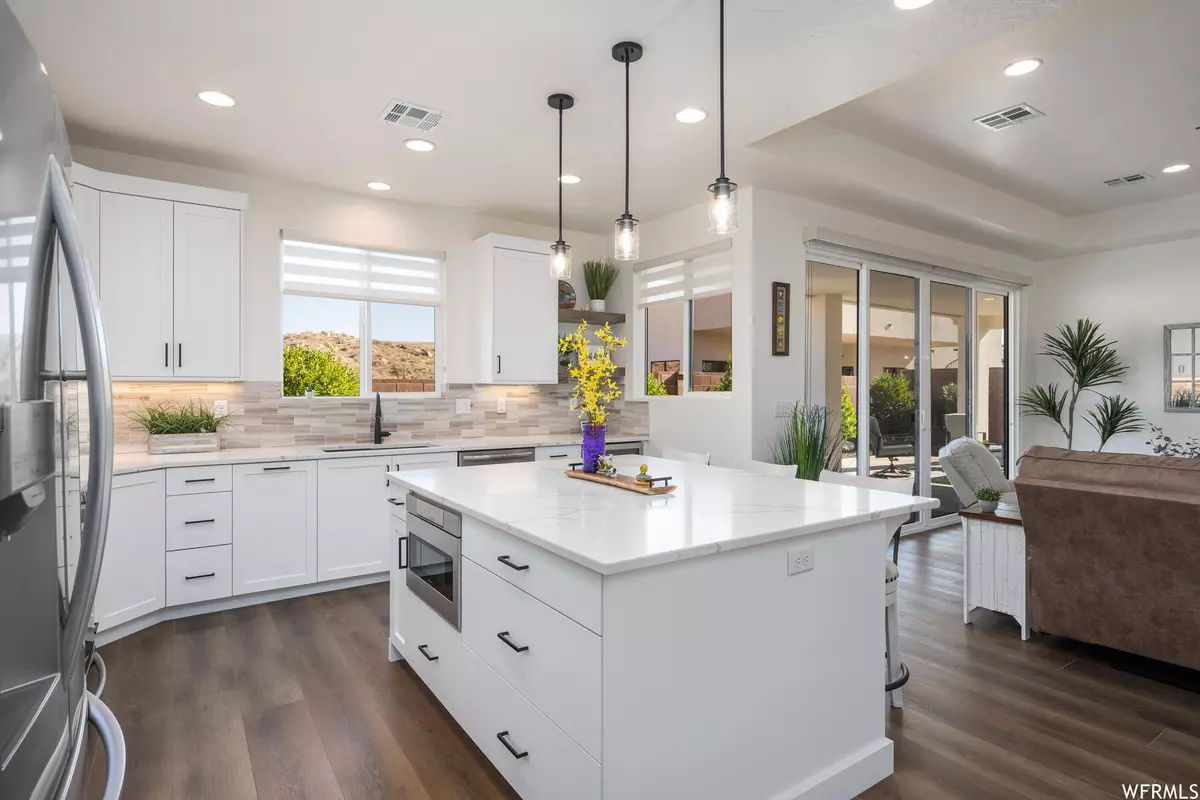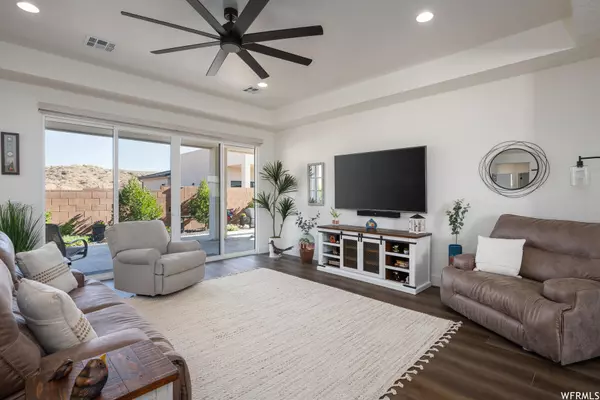$670,000
$697,000
3.9%For more information regarding the value of a property, please contact us for a free consultation.
4 Beds
3 Baths
2,386 SqFt
SOLD DATE : 02/06/2024
Key Details
Sold Price $670,000
Property Type Single Family Home
Sub Type Single Family Residence
Listing Status Sold
Purchase Type For Sale
Square Footage 2,386 sqft
Price per Sqft $280
Subdivision Mesa Views At Trail
MLS Listing ID 1963890
Sold Date 02/06/24
Style Rambler/Ranch
Bedrooms 4
Full Baths 3
Construction Status Blt./Standing
HOA Fees $13/ann
HOA Y/N Yes
Abv Grd Liv Area 2,386
Year Built 2022
Annual Tax Amount $2,914
Lot Size 10,018 Sqft
Acres 0.23
Lot Dimensions 0.0x0.0x0.0
Property Description
A custom-built sanctuary by BR Homes in scenic Toquerville, Utah. Experience comfort and style in this open-concept residence, designed for seamless entertaining and everyday living. The heart of the home is undoubtedly its spacious master suite. Picture yourself unwinding in the private oasis, complete with a separate tub and shower to suit any mood and a generous walk-in closet to house all your essentials. Step outside and a gated front courtyard greets you, your private vantage point to soak up the sweeping views that Toquerville has to offer. When it's time to unwind or entertain, move to the covered back patio-a cozy outdoor space that brings indoor comfort to the great outdoors. From the thoughtful layout to the high-end finishes, this home is a haven for those who appreciate the finer things in life. Come and see what makes this Toquerville gem a true standout.
Location
State UT
County Washington
Area N Hrmny; Hrcn; Apple; Laverk
Zoning Single-Family
Rooms
Basement Slab
Primary Bedroom Level Floor: 1st
Master Bedroom Floor: 1st
Main Level Bedrooms 4
Interior
Interior Features Closet: Walk-In, Disposal, Range/Oven: Free Stdng., Video Door Bell(s), Smart Thermostat(s)
Heating Gas: Central
Cooling Central Air
Flooring Tile
Equipment Window Coverings
Fireplace false
Appliance Ceiling Fan, Dryer, Microwave, Range Hood, Refrigerator, Washer, Water Softener Owned
Exterior
Exterior Feature Lighting, Patio: Covered
Garage Spaces 3.0
Utilities Available Natural Gas Connected, Electricity Connected, Sewer Connected, Water Connected
View Y/N Yes
View Mountain(s), View: Red Rock
Roof Type Tile
Present Use Single Family
Topography Curb & Gutter, Road: Paved, Sidewalks, Sprinkler: Auto-Full, View: Mountain, Drip Irrigation: Auto-Full, View: Red Rock
Accessibility Ground Level, Single Level Living
Porch Covered
Total Parking Spaces 3
Private Pool false
Building
Lot Description Curb & Gutter, Road: Paved, Sidewalks, Sprinkler: Auto-Full, View: Mountain, Drip Irrigation: Auto-Full, View: Red Rock
Faces Northwest
Story 1
Sewer Sewer: Connected
Water Culinary, Irrigation: Pressure
Structure Type Stone,Stucco
New Construction No
Construction Status Blt./Standing
Schools
Elementary Schools Laverkin
Middle Schools Hurricane Intermediate
High Schools Hurricane
School District Washington
Others
Senior Community No
Tax ID T-MVTR-2-28
Acceptable Financing Cash, Conventional
Horse Property No
Listing Terms Cash, Conventional
Financing Conventional
Read Less Info
Want to know what your home might be worth? Contact us for a FREE valuation!

Our team is ready to help you sell your home for the highest possible price ASAP
Bought with Fathom Realty (St George)








