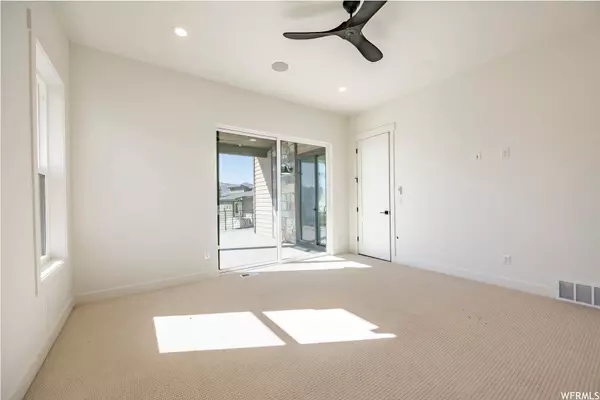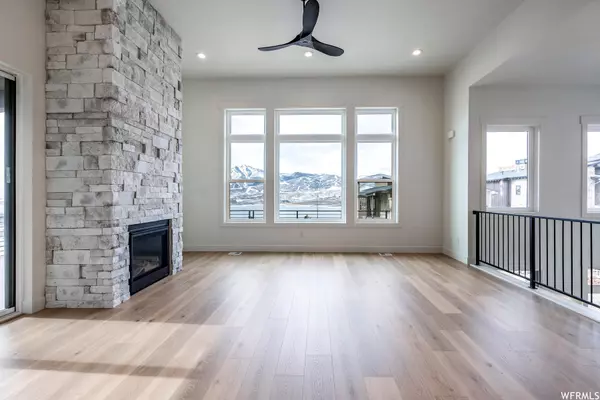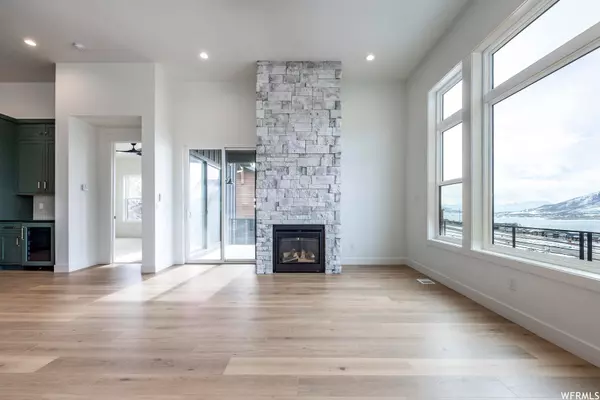$1,925,000
$2,074,970
7.2%For more information regarding the value of a property, please contact us for a free consultation.
5 Beds
3 Baths
3,263 SqFt
SOLD DATE : 02/06/2024
Key Details
Sold Price $1,925,000
Property Type Single Family Home
Sub Type Single Family Residence
Listing Status Sold
Purchase Type For Sale
Square Footage 3,263 sqft
Price per Sqft $589
Subdivision Lake View Estates
MLS Listing ID 1968055
Sold Date 02/06/24
Style Stories: 2
Bedrooms 5
Full Baths 3
Construction Status Blt./Standing
HOA Fees $125/mo
HOA Y/N Yes
Abv Grd Liv Area 1,787
Year Built 2023
Annual Tax Amount $1
Lot Size 6,534 Sqft
Acres 0.15
Lot Dimensions 0.0x0.0x0.0
Property Description
Thanks to meticulous design and planning by the builder, our single family Acacia home has all of the bells and whistles you could want, complimented by unmatched access to Park City's newest custom parkway, giving you unmatched entry to the new Mayflower / Deer Valley exit, for incredible access to the newly expanded side of Deer Valley. Want to go downtown? You are just a short 10 minute drive to Park City. The custom master bedroom and bathroom design will fill your soul with tranquility after a day on the slopes. It is just one of 5 thoughtfully designed bedrooms on the property with massive windows designed throughout to maximize resort and lake views. Don't be surprised if you never want to leave. This home really shines when it comes to entertaining, with its thoughtfully designed high ceilings, wide open gathering spaces, and indoor and outdoor living. The main level allows you to host the smallest gathering of friends seamlessly, right up to the largest party of the year. Luxurious upgrades throughout. You have to see it, to experience it. Easy access to show. Model Home located at 12656 N Belaview Way Hideout, Utah 84036. Please call Joe between 7am & 11pm to set up a time to see this unbelievable home. Model hours are Monday through Saturday from 10am to 6pm. For a limited time, the builder is offering a $10K incentive towards closing costs.
Location
State UT
County Wasatch
Rooms
Basement Full
Primary Bedroom Level Floor: 1st
Master Bedroom Floor: 1st
Main Level Bedrooms 2
Interior
Interior Features Closet: Walk-In, Oven: Double, Vaulted Ceilings
Heating Forced Air, Gas: Central
Cooling Central Air
Flooring Carpet, Tile, Vinyl, Concrete
Fireplaces Number 1
Fireplace true
Appliance Ceiling Fan
Exterior
Exterior Feature Deck; Covered, Porch: Open, Patio: Open
Garage Spaces 3.0
Utilities Available Electricity Available, Sewer: Public, Water Connected
View Y/N Yes
View Mountain(s)
Roof Type Asphalt
Present Use Single Family
Topography Road: Paved, View: Mountain
Porch Porch: Open, Patio: Open
Total Parking Spaces 3
Private Pool false
Building
Lot Description Road: Paved, View: Mountain
Story 2
Sewer Sewer: Public
New Construction No
Construction Status Blt./Standing
Schools
Elementary Schools J R Smith
Middle Schools Wasatch
High Schools Wasatch
School District Wasatch
Others
Senior Community No
Tax ID 00-0021-7290
Acceptable Financing Cash, Conventional
Horse Property No
Listing Terms Cash, Conventional
Financing Conventional
Read Less Info
Want to know what your home might be worth? Contact us for a FREE valuation!

Our team is ready to help you sell your home for the highest possible price ASAP
Bought with Realty One Group Goldmark LLC (Park City)








