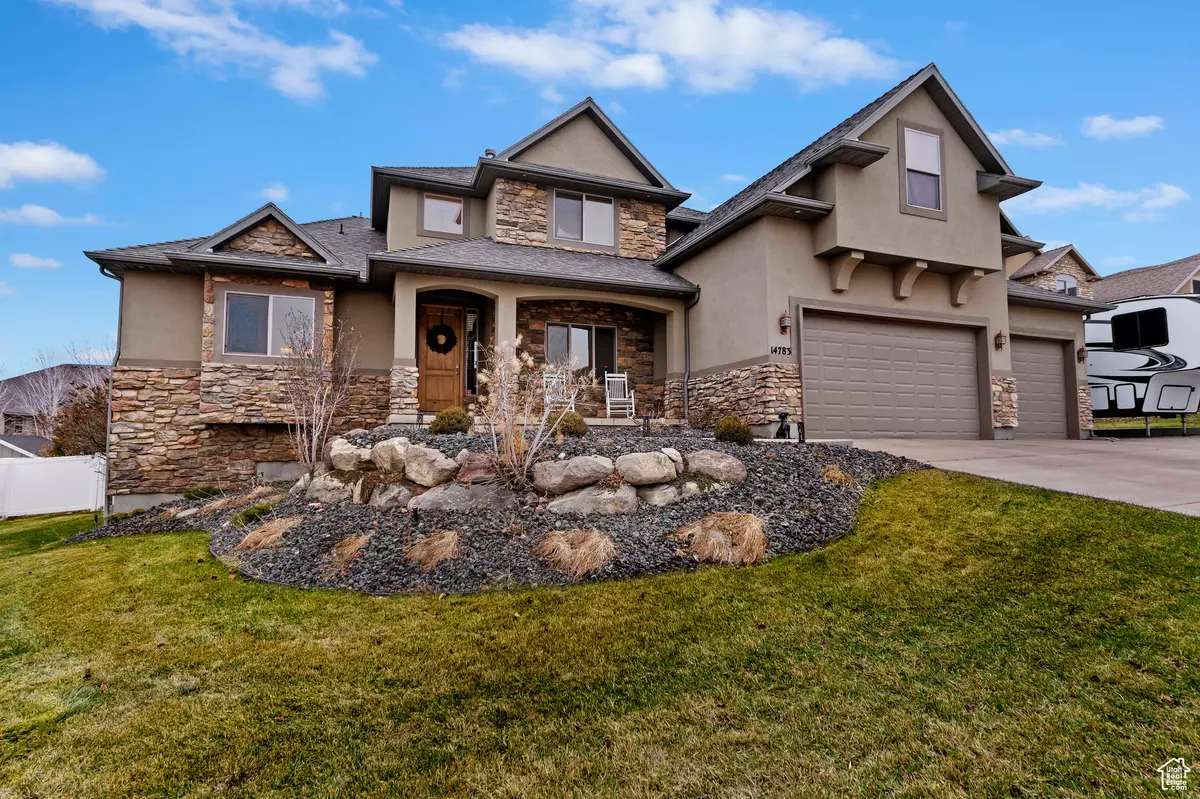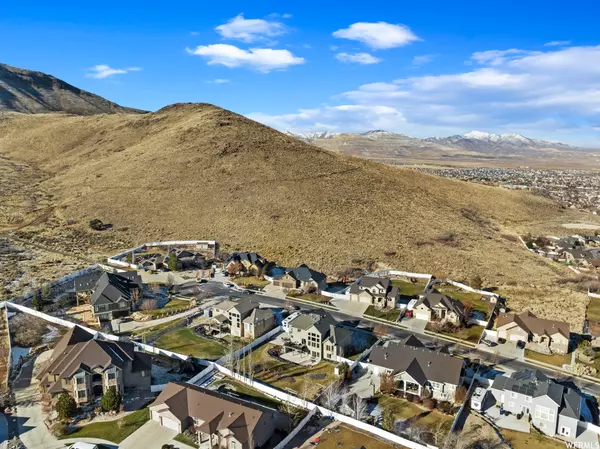$950,000
$949,999
For more information regarding the value of a property, please contact us for a free consultation.
6 Beds
6 Baths
4,624 SqFt
SOLD DATE : 02/08/2024
Key Details
Sold Price $950,000
Property Type Single Family Home
Sub Type Single Family Residence
Listing Status Sold
Purchase Type For Sale
Square Footage 4,624 sqft
Price per Sqft $205
Subdivision Rosecrest Plat P
MLS Listing ID 1971212
Sold Date 02/08/24
Style Stories: 2
Bedrooms 6
Full Baths 4
Half Baths 2
Construction Status Blt./Standing
HOA Y/N No
Abv Grd Liv Area 2,854
Year Built 2005
Annual Tax Amount $5,751
Lot Size 0.370 Acres
Acres 0.37
Lot Dimensions 0.0x0.0x0.0
Property Description
Welcome Home. This stunning custom home is located in the desirable Rosecrest subdivision. A prime location has the home nestled in a cul-de-sac with million dollar views of the Mountains on the East and West. Home has a great flow with Den and Primary Suite on the main floor. A floor to ceiling shared Rock fireplace is a focal point of the Kitchen & Family Room. Updated Kitchen has new back splash, Granite counter tops, Gas Range, Stainless appliances & New LVP flooring throughout the main floor & finished basement area. Spacious Primary bedroom has large picture windows, "En-suite bathroom with tub, shower, double sinks, private toilet, & walk-in closet. Second floor has a second option for another Primary Suite. Fully finished basement was updated in 2014, Basement has large family Room that is wired for surround sound , plumbed and electrical for second kitchen. Basement could be used as "Mother-In-Law" apt. You will also find easy access to the back yard. Basement room can be used for safe for personal items or was previously a salon that is well vented. The storage room is equipped for a second laundry room. HVAC is equipped with humidifier and UV protection. Looking for a relaxing evening , the views on the back yard deck provide amazing views of the mountains on East and West. The Trex deck was replaced in the last year & both sliding glass doors are new. The fully fenced back yard has garden boxes and plenty of room to entertain on the deck. Large RV parking. Walking distance to Blackridge Reservoir and hiking trails. Square footage figures are provided as a courtesy estimate only and were obtained from previous appraisal. Buyer is advised to obtain an independent measurement. Call now for your private showing. PLEASE ALLOW 24 HOUR NOTICE FOR SHOWINGS
Location
State UT
County Salt Lake
Area Wj; Sj; Rvrton; Herriman; Bingh
Zoning Single-Family
Rooms
Basement Full, Walk-Out Access
Primary Bedroom Level Floor: 2nd
Master Bedroom Floor: 2nd
Main Level Bedrooms 1
Interior
Interior Features Bath: Sep. Tub/Shower, Central Vacuum, Closet: Walk-In, Den/Office, Disposal, Gas Log, Great Room, Jetted Tub, Kitchen: Updated, Range: Gas, Range/Oven: Free Stdng., Vaulted Ceilings, Granite Countertops
Heating Forced Air, Gas: Central
Cooling Central Air
Flooring Carpet, Laminate, Tile
Fireplaces Number 1
Fireplaces Type Insert
Equipment Alarm System, Fireplace Insert, Humidifier, Storage Shed(s), Window Coverings
Fireplace true
Window Features Blinds
Appliance Ceiling Fan, Microwave, Range Hood, Refrigerator, Water Softener Owned
Laundry Electric Dryer Hookup
Exterior
Exterior Feature Basement Entrance, Bay Box Windows, Double Pane Windows, Entry (Foyer), Patio: Covered, Porch: Open, Sliding Glass Doors, Walkout, Patio: Open
Garage Spaces 3.0
Utilities Available Natural Gas Connected, Electricity Connected, Sewer Connected, Water Connected
View Y/N Yes
View Mountain(s)
Roof Type Asphalt
Present Use Single Family
Topography Cul-de-Sac, Curb & Gutter, Fenced: Full, Road: Paved, Sidewalks, Sprinkler: Auto-Full, Terrain, Flat, View: Mountain
Porch Covered, Porch: Open, Patio: Open
Total Parking Spaces 3
Private Pool false
Building
Lot Description Cul-De-Sac, Curb & Gutter, Fenced: Full, Road: Paved, Sidewalks, Sprinkler: Auto-Full, View: Mountain
Faces North
Story 3
Sewer Sewer: Connected
Water Culinary
Structure Type Asphalt,Stone,Stucco
New Construction No
Construction Status Blt./Standing
Schools
Elementary Schools Blackridge
School District Jordan
Others
Senior Community No
Tax ID 32-12-301-024
Acceptable Financing Cash, Conventional, FHA, VA Loan
Horse Property No
Listing Terms Cash, Conventional, FHA, VA Loan
Financing Conventional
Read Less Info
Want to know what your home might be worth? Contact us for a FREE valuation!

Our team is ready to help you sell your home for the highest possible price ASAP
Bought with Windermere Real Estate








