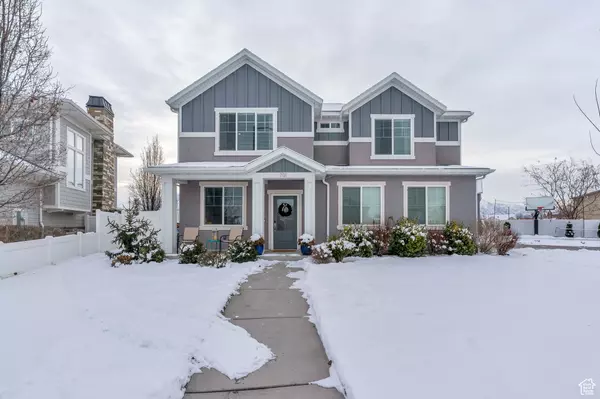$620,000
$620,000
For more information regarding the value of a property, please contact us for a free consultation.
4 Beds
3 Baths
2,339 SqFt
SOLD DATE : 02/09/2024
Key Details
Sold Price $620,000
Property Type Single Family Home
Sub Type Single Family Residence
Listing Status Sold
Purchase Type For Sale
Square Footage 2,339 sqft
Price per Sqft $265
Subdivision Harvest Meadows
MLS Listing ID 1974718
Sold Date 02/09/24
Style Stories: 2
Bedrooms 4
Full Baths 3
Construction Status Blt./Standing
HOA Y/N No
Abv Grd Liv Area 2,339
Year Built 2015
Annual Tax Amount $2,828
Lot Size 0.300 Acres
Acres 0.3
Lot Dimensions 0.0x0.0x0.0
Property Description
**Multiple offers received. No more showings available** This beautiful upgraded home is on a highly desirable street in a great neighborhood. As one of the largest lots in the neighborhood, this home features a sport court for pickleball and basketball, while still offering plenty of open grass space and a covered patio with outdoor ceiling fan, a firepit, garden boxes, and shed. Inside, the kitchen is stunning with two-tone cabinets that go to the ceiling with quartz countertops, and unique windows on either side of the range for more natural light. The main floor features 9' ceilings, a front office room, a beautiful living room with an impressive fireplace, and a full bathroom. Upstairs you'll find four bedrooms, two bathrooms, and a laundry room. The primary bedroom features a vaulted ceiling with a large bathroom that includes a shower with two shower heads, soaker tub, and large walk-in closet. The laundry room features a raised platform perfect for a washer and dryer. Within the last year, this home has received brand new waterproof laminate flooring on the main, quartz countertops, dishwasher, extra-deep kitchen sink and faucet, water heater, and water softener. Google Fiber is also hooked up and ready to go for internet and cloud storage. You have to see this home to fully appreciate all the upgrades! Square footage figures are provided as a courtesy estimate only and were obtained from County Records. Buyer is advised to obtain an independent measurement. Agent is the owner.
Location
State UT
County Utah
Area Provo; Mamth; Springville
Zoning Single-Family
Rooms
Basement Slab
Primary Bedroom Level Floor: 2nd
Master Bedroom Floor: 2nd
Interior
Interior Features Alarm: Fire, Bath: Master, Bath: Sep. Tub/Shower, Closet: Walk-In, Den/Office, Disposal, Kitchen: Updated, Oven: Double, Range: Gas, Range/Oven: Built-In, Vaulted Ceilings
Cooling Central Air
Flooring Carpet, Laminate
Fireplaces Number 1
Fireplaces Type Insert
Equipment Fireplace Insert, Storage Shed(s), Trampoline
Fireplace true
Window Features Blinds
Appliance Ceiling Fan, Microwave, Refrigerator, Water Softener Owned
Laundry Electric Dryer Hookup
Exterior
Exterior Feature Double Pane Windows, Entry (Foyer), Lighting, Patio: Covered, Sliding Glass Doors
Garage Spaces 2.0
Utilities Available Natural Gas Connected, Electricity Connected, Sewer Connected, Water Connected
Waterfront No
View Y/N No
Roof Type Asphalt
Present Use Single Family
Topography Cul-de-Sac, Curb & Gutter, Fenced: Part, Sidewalks, Sprinkler: Auto-Full
Accessibility Accessible Entrance
Porch Covered
Total Parking Spaces 2
Private Pool false
Building
Lot Description Cul-De-Sac, Curb & Gutter, Fenced: Part, Sidewalks, Sprinkler: Auto-Full
Faces North
Story 2
Sewer Sewer: Connected
Water Culinary
Structure Type Asphalt,Stucco,Cement Siding
New Construction No
Construction Status Blt./Standing
Schools
Elementary Schools Westside
Middle Schools Springville Jr
High Schools Springville
School District Nebo
Others
Senior Community No
Tax ID 41-636-0017
Ownership Agent Owned
Security Features Fire Alarm
Acceptable Financing Cash, Conventional, FHA, VA Loan
Horse Property No
Listing Terms Cash, Conventional, FHA, VA Loan
Financing Conventional
Read Less Info
Want to know what your home might be worth? Contact us for a FREE valuation!

Our team is ready to help you sell your home for the highest possible price ASAP
Bought with Equity Real Estate (Prosper Group)








