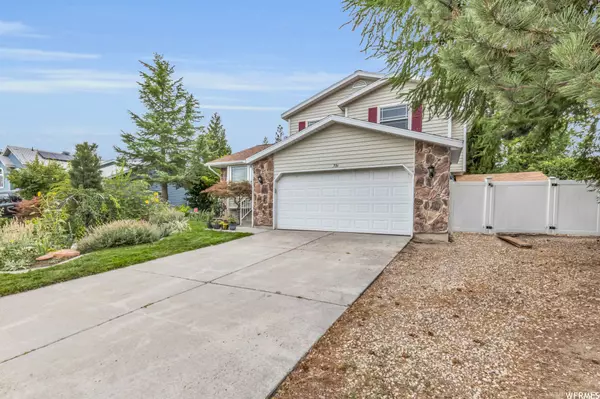$495,000
$499,000
0.8%For more information regarding the value of a property, please contact us for a free consultation.
4 Beds
2 Baths
1,681 SqFt
SOLD DATE : 02/08/2024
Key Details
Sold Price $495,000
Property Type Single Family Home
Sub Type Single Family Residence
Listing Status Sold
Purchase Type For Sale
Square Footage 1,681 sqft
Price per Sqft $294
Subdivision Chateau Village #2
MLS Listing ID 1896226
Sold Date 02/08/24
Style Tri/Multi-Level
Bedrooms 4
Full Baths 1
Three Quarter Bath 1
Construction Status Blt./Standing
HOA Y/N No
Abv Grd Liv Area 1,280
Year Built 1991
Annual Tax Amount $3,035
Lot Size 7,405 Sqft
Acres 0.17
Lot Dimensions 0.0x0.0x0.0
Property Description
Back on the market! Financing fell through. Grab this opportunity before it is gone. Beautiful well maintained home with upgrades throughout the house. Find heated floors on the main level, brazilian wood floors, new carpet, and timeless tile. Wood burning fireplace in family room. Master bathroom with a contemporary design, heated floor, free standing bath tub aside from glass shower. Find your sanctuary right outside your back door with a grove of trees around the property providing privacy and a cooling effect, also nurture established lush garden. Be welcomed by a serene landscape around the property. Potential for RV parking along the house. Newer appliances, furnace and water heater only 3 years old, whole house water filter. Easy access to Mountain View Corridor, restaurants, grocery stores, walking distance to USANA amphitheater and loadstone park, 10 min to the airport. Photos are virtually staged.
Location
State UT
County Salt Lake
Area Magna; Taylrsvl; Wvc; Slc
Zoning Single-Family
Rooms
Basement Daylight
Interior
Interior Features Alarm: Security
Heating Electric, Gas: Central, Wood, Radiant Floor
Cooling Central Air
Flooring Carpet, Hardwood, Slate
Fireplaces Number 1
Fireplace true
Window Features Blinds
Appliance Dryer, Microwave, Refrigerator, Washer, Water Softener Owned
Laundry Electric Dryer Hookup
Exterior
Exterior Feature Patio: Open
Garage Spaces 2.0
Utilities Available Natural Gas Connected, Electricity Connected, Sewer Connected, Sewer: Public, Water Connected
View Y/N No
Roof Type Asphalt
Present Use Single Family
Topography Sprinkler: Auto-Full
Porch Patio: Open
Total Parking Spaces 7
Private Pool false
Building
Lot Description Sprinkler: Auto-Full
Story 3
Sewer Sewer: Connected, Sewer: Public
Water Culinary
Structure Type Aluminum
New Construction No
Construction Status Blt./Standing
Schools
Elementary Schools Thomas W. Bacchus
Middle Schools Thomas Jefferson
High Schools Kearns
School District Granite
Others
Senior Community No
Tax ID 20-14-279-004
Security Features Security System
Acceptable Financing Cash, Conventional, FHA, VA Loan
Horse Property No
Listing Terms Cash, Conventional, FHA, VA Loan
Financing FHA
Read Less Info
Want to know what your home might be worth? Contact us for a FREE valuation!

Our team is ready to help you sell your home for the highest possible price ASAP
Bought with JPAR Silverpath







