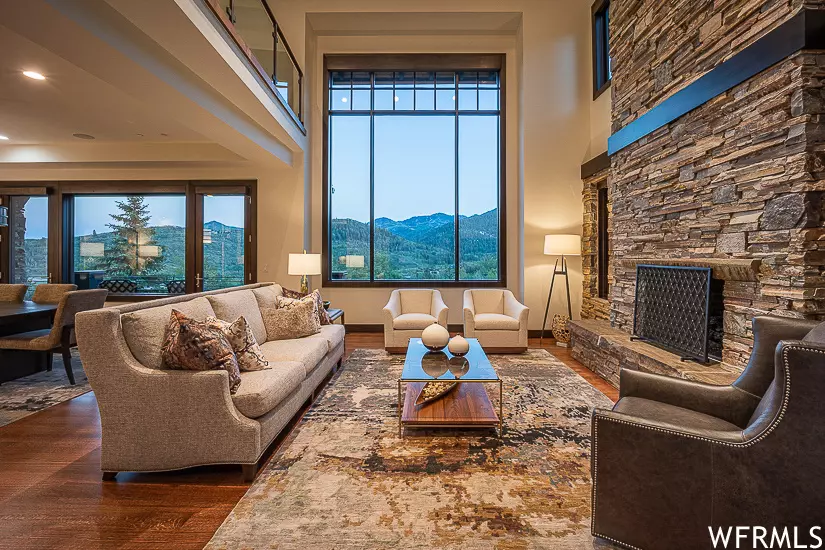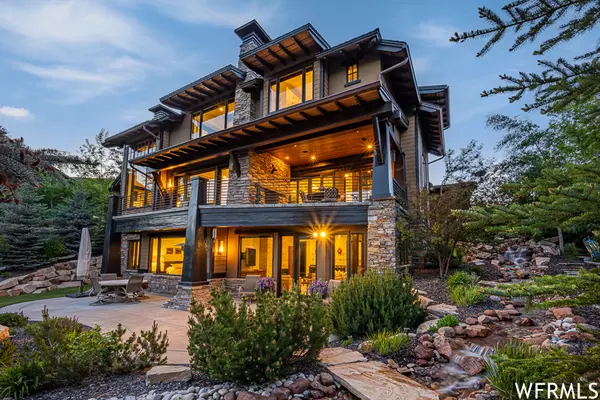$4,400,000
$4,650,000
5.4%For more information regarding the value of a property, please contact us for a free consultation.
4 Beds
6 Baths
5,153 SqFt
SOLD DATE : 02/14/2024
Key Details
Sold Price $4,400,000
Property Type Single Family Home
Sub Type Single Family Residence
Listing Status Sold
Purchase Type For Sale
Square Footage 5,153 sqft
Price per Sqft $853
Subdivision Woods Of Parleys Ln
MLS Listing ID 1810568
Sold Date 02/14/24
Style Stories: 2
Bedrooms 4
Full Baths 2
Half Baths 2
Three Quarter Bath 2
Construction Status Blt./Standing
HOA Fees $358/mo
HOA Y/N Yes
Abv Grd Liv Area 2,938
Year Built 2012
Annual Tax Amount $8,565
Lot Size 0.330 Acres
Acres 0.33
Lot Dimensions 0.0x0.0x0.0
Property Description
This hidden gem was a "Park City Showcase of Homes" favorite. Offered fully furnished complete with heated garage and driveway and tons of luxury upgrades. Welcome to THE WOODS OF PARLEYS LANE! You'll enjoy a private, gated community with a short drive to Park City Main Street and Resorts, within Park City School District, and within 30 minutes the University of Utah and the Salt Lake Valley. Live your modern mountain lifestyle in this contemporary home designed by the acclaimed Upwall Design Architects. A voluminous great room is the heart of the home with its dramatic 2-story rock fireplace and a floor-to-ceiling window that perfectly frames the jaw-dropping views of Park City's iconic mountains. Perfectly placed windows throughout provide a variety of views from every room and flood the home with natural light. The thoughtful floor plan provides a balance of form + function with a kitchen designed for entertaining, high-end appliances, walk-in pantry with built-in organization and coffee bar, island with prep sink, and large dining area that opens to the outdoors and more views, plus an elegant guest bath and main floor laundry. The covered patio with cozy fireplace offers a comfortable spot to take in the fresh mountain air year-round and watch the ever-present deer, moose, and abundant wildlife. Classic quarter-sawn oak floors on the main continue to the stairway that wraps around the 3-level glass elevator. The second level sanctuary features a primary suite with a balcony that opens to the great room below, fireplace, spa-inspired bathroom with steam shower, garden tub, dressing table, large closet with washer/dryer, and adjacent home office. The walk-out lower-level features as second primary suite plus two more ensuite bedrooms, laundry, guest bath, and family room with wet bar. The natural landscape is enhanced with mature pines and aspens, a babbling brook, grass area, patio, rock pathways, a fire pit area and easy access to the adjoining trail system. Low HOA fee covers security gate and common area maintenance.
Location
State UT
County Summit
Area Park City; Kimball Jct; Smt Pk
Zoning Single-Family
Rooms
Basement Full, Walk-Out Access
Primary Bedroom Level Floor: 2nd, Basement
Master Bedroom Floor: 2nd, Basement
Interior
Interior Features Alarm: Security, Bar: Wet, Bath: Master, Central Vacuum, Den/Office, Oven: Double, Range: Gas, Granite Countertops, Video Door Bell(s), Video Camera(s)
Heating Forced Air, Gas: Central
Cooling Central Air, Natural Ventilation
Flooring Carpet, Hardwood, Stone
Fireplaces Number 4
Equipment Alarm System, Humidifier, Window Coverings
Fireplace true
Window Features Blinds
Appliance Dryer, Microwave, Range Hood, Refrigerator, Washer, Water Softener Owned
Laundry Electric Dryer Hookup, Gas Dryer Hookup
Exterior
Exterior Feature Balcony, Deck; Covered, Double Pane Windows, Entry (Foyer), Patio: Covered, Porch: Open, Walkout, Patio: Open
Garage Spaces 3.0
Utilities Available Natural Gas Connected, Electricity Connected, Sewer Connected, Water Connected
Amenities Available Controlled Access, Gated, Hiking Trails, Pets Permitted
View Y/N Yes
View Mountain(s)
Roof Type Asphalt
Present Use Single Family
Topography Corner Lot, Cul-de-Sac, Curb & Gutter, Road: Paved, Sprinkler: Auto-Part, Terrain, Flat, Terrain: Grad Slope, View: Mountain, Wooded, Drip Irrigation: Auto-Part
Accessibility Accessible Elevator Installed
Porch Covered, Porch: Open, Patio: Open
Total Parking Spaces 3
Private Pool false
Building
Lot Description Corner Lot, Cul-De-Sac, Curb & Gutter, Road: Paved, Sprinkler: Auto-Part, Terrain: Grad Slope, View: Mountain, Wooded, Drip Irrigation: Auto-Part
Faces North
Story 3
Sewer Sewer: Connected
Water Culinary
Structure Type Cedar,Stone,Stucco
New Construction No
Construction Status Blt./Standing
Schools
Elementary Schools Jeremy Ranch
Middle Schools Ecker Hill
High Schools Park City
School District Park City
Others
HOA Name Model HOA
Senior Community No
Tax ID WPL-11-AM
Security Features Security System
Acceptable Financing Cash, Conventional, Exchange
Horse Property No
Listing Terms Cash, Conventional, Exchange
Financing Cash
Read Less Info
Want to know what your home might be worth? Contact us for a FREE valuation!

Our team is ready to help you sell your home for the highest possible price ASAP
Bought with NON-MLS








