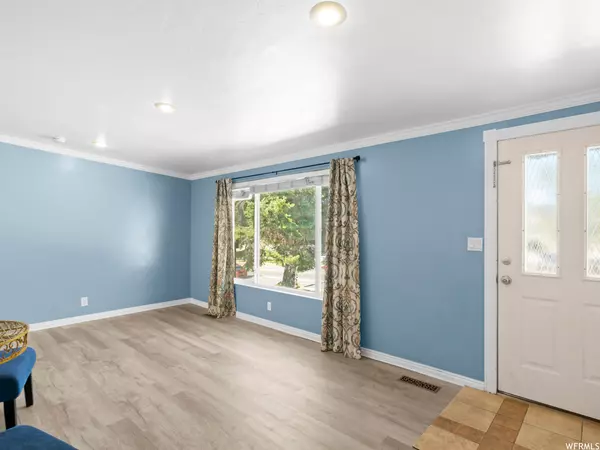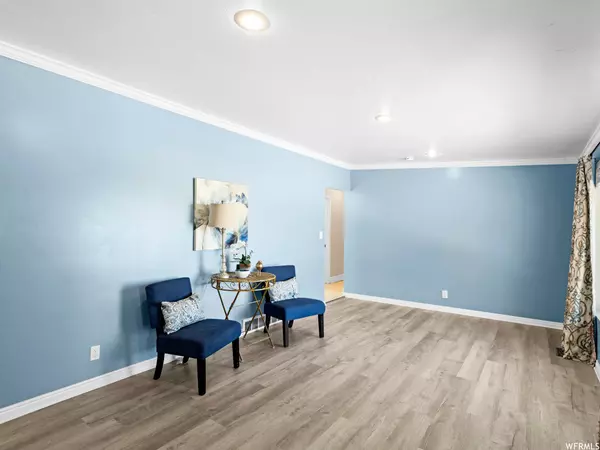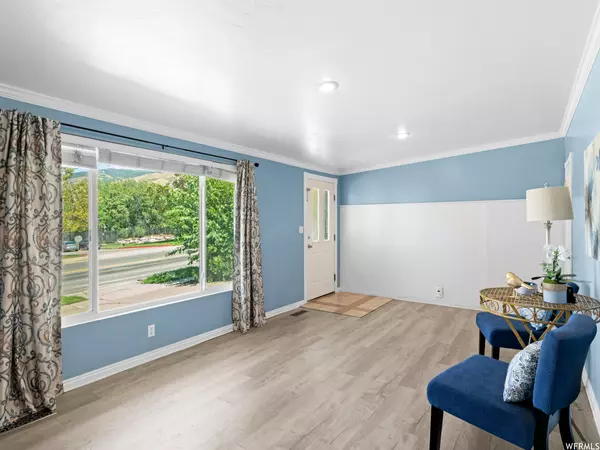$430,000
$444,800
3.3%For more information regarding the value of a property, please contact us for a free consultation.
4 Beds
3 Baths
2,156 SqFt
SOLD DATE : 02/21/2024
Key Details
Sold Price $430,000
Property Type Single Family Home
Sub Type Single Family Residence
Listing Status Sold
Purchase Type For Sale
Square Footage 2,156 sqft
Price per Sqft $199
Subdivision Maple Glen
MLS Listing ID 1899296
Sold Date 02/21/24
Style Rambler/Ranch
Bedrooms 4
Full Baths 1
Half Baths 1
Three Quarter Bath 1
Construction Status Blt./Standing
HOA Y/N No
Abv Grd Liv Area 1,078
Year Built 1960
Annual Tax Amount $2,604
Lot Size 0.260 Acres
Acres 0.26
Lot Dimensions 0.0x0.0x0.0
Property Description
WAIT! Have you had a chance to view our STORYBOOK of what life could be like in this delightful home? ClicK on "VIEW TOUR" and select "TOUR 1". For VIDEO, click on "TOUR 2". For FLOOR PLAN, please click on "Floor Plan". This charming home is full of Bountiful character! Upon entering this home, you will be welcomed with streams of natural light. You will find the perfect balance between charm and functionality in every room of this home. If you are someone who loves a cozy atmosphere but also enjoys a spacious floor plan for gregarious activities, then this home is the one for you! The basement includes a second kitchen and separate entrance, making it perfect for a mother-in-law suite or basement rental. This home also includes an installed radon mitigation system, new water softener, and new tankless water heater. Backyard is fully fenced and landscaped, featuring automatic sprinklers, mature peach, apricot, pear, apple, cherry and plum trees, raised garden beds, and walk-in chicken coop. Large shed has power and workbenches, perfect for the backyard workshop. Enjoy the convenience of a half-circular driveway that offers 8 parking spaces, one of them being a covered carport. The seller is ALSO buying you a $600 SilverBack Home Warranty! Schedule your showing today! Square footage figures are provided as a courtesy estimate only. Buyer is advised to obtain an independent measurement.
Location
State UT
County Davis
Area Bntfl; Nsl; Cntrvl; Wdx; Frmtn
Zoning Single-Family
Rooms
Other Rooms Workshop
Basement Full
Main Level Bedrooms 2
Interior
Interior Features Bath: Master, Bath: Sep. Tub/Shower, Disposal, Floor Drains, Jetted Tub, Range/Oven: Free Stdng., Vaulted Ceilings, Granite Countertops
Heating Gas: Central
Cooling Central Air
Flooring Carpet, Tile, Concrete
Equipment Humidifier, Play Gym, Storage Shed(s), Swing Set, Window Coverings, Workbench
Fireplace false
Window Features Blinds,Drapes
Appliance Ceiling Fan, Dryer, Microwave, Refrigerator, Washer, Water Softener Owned
Laundry Electric Dryer Hookup
Exterior
Exterior Feature Basement Entrance, Double Pane Windows, Lighting, Porch: Open, Sliding Glass Doors, Patio: Open
Carport Spaces 1
Utilities Available Natural Gas Connected, Electricity Connected, Sewer Connected, Sewer: Public, Water Connected
View Y/N No
Roof Type Membrane
Present Use Single Family
Topography Fenced: Full, Sidewalks, Sprinkler: Auto-Full, Terrain: Grad Slope
Porch Porch: Open, Patio: Open
Total Parking Spaces 9
Private Pool false
Building
Lot Description Fenced: Full, Sidewalks, Sprinkler: Auto-Full, Terrain: Grad Slope
Story 2
Sewer Sewer: Connected, Sewer: Public
Water Culinary, Secondary
Structure Type Brick
New Construction No
Construction Status Blt./Standing
Schools
Elementary Schools Oak Hills
Middle Schools Millcreek
High Schools Bountiful
School District Davis
Others
Senior Community No
Tax ID 04-074-0002
Acceptable Financing Cash, Conventional, FHA, VA Loan
Horse Property No
Listing Terms Cash, Conventional, FHA, VA Loan
Financing Conventional
Read Less Info
Want to know what your home might be worth? Contact us for a FREE valuation!

Our team is ready to help you sell your home for the highest possible price ASAP
Bought with Equity Real Estate (Solid)







