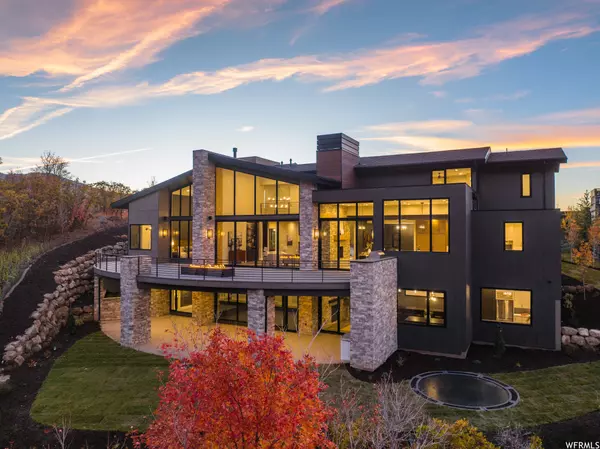$3,500,000
$3,950,000
11.4%For more information regarding the value of a property, please contact us for a free consultation.
6 Beds
8 Baths
8,034 SqFt
SOLD DATE : 02/21/2024
Key Details
Sold Price $3,500,000
Property Type Single Family Home
Sub Type Single Family Residence
Listing Status Sold
Purchase Type For Sale
Square Footage 8,034 sqft
Price per Sqft $435
Subdivision Summit Creek
MLS Listing ID 1965824
Sold Date 02/21/24
Style Stories: 2
Bedrooms 6
Full Baths 6
Half Baths 2
Construction Status Blt./Standing
HOA Fees $300/mo
HOA Y/N Yes
Abv Grd Liv Area 5,412
Year Built 2022
Annual Tax Amount $4,910
Lot Size 0.900 Acres
Acres 0.9
Lot Dimensions 0.0x0.0x0.0
Property Description
BUILDER'S LOSS = YOUR GAIN (Instant Equity) MOTIVATED to SELL!! GREAT OPPURTUNITY To MAKE A DEAL on this just built LUXURY HOME! Please see the attached Document for possible seller financing option with as little as 10% down at 7% Interest. Welcome to your custom dream home in Summit Creek, where luxury living meets stunning natural beauty. This magnificent home boasts 8,043 square feet of exquisite living space on a .90-acre lot with breathtaking views of the mountains and valley. From the moment you step into this grand home, you'll be surrounded by floor-to-ceiling windows that flood the home with natural light and provide unobstructed views of the surrounding scenery. The open-concept design features a 10' lineal steel see through fireplace from the great room into the kitchen dining room. The grand kitchen features wolf/subzero appliances, a massive butler's pantry, and custom cabinetry with lighting. While cooking, entertaining, or relaxing throughout the home, Enjoy your favorite music with the whole-home Sonos audio system. This home offers six spacious bedrooms, each with a custom closet, and a curb less walk-in showers in the bathrooms. The luxurious primary bathroom includes its own steam shower for maximum relaxation! Heading upstairs, is the perfect place if you're looking for a quiet space to read your favorite book or simply want to curl up with a warm blanket and unwind, this custom built reading nook is the perfect spot. When you're ready for a game of pool, or ping pong, or you need some good inspiration to paint, you'll find this extraordinary open space is perfect! Downstairs, you have a couple of options, first, movie & sports enthusiast's will love the custom theater room featuring state-of-the-art equipment, a 150" screen, and 60" TVs flanking both sides of the main screen. Feed the crowd with a complete kitchen, and serve it up on the built in bar and dining area. Second, you'll definitely be motivated to work out in the oversized exercise room with it's wall to wall glass, and stunning mountain views! Outside, you'll find a huge outdoor deck perfect for enjoying the stunning views, unmatched sunsets, and fresh mountain air. The basement walkout leads to a massive covered patio, perfect for entertaining and enjoying the beautiful Utah evenings. Both the deck and patio are complete with their own outdoor kitchen that includes a pellet smoker, 36" grill, pizza oven , and power burner. This home also features an exterior camera system and a driveway snowmelt system (just needs boiler) This exceptional home is truly one of a kind!
Location
State UT
County Utah
Area Payson; Elk Rg; Salem; Wdhil
Zoning Single-Family
Rooms
Basement Daylight, Entrance, Full, Walk-Out Access
Primary Bedroom Level Floor: 1st
Master Bedroom Floor: 1st
Main Level Bedrooms 2
Interior
Interior Features Bar: Wet, Bath: Master, Bath: Sep. Tub/Shower, Central Vacuum, Closet: Walk-In, Den/Office, Disposal, Floor Drains, Gas Log, Great Room, Kitchen: Second, Oven: Double, Oven: Wall, Vaulted Ceilings, Instantaneous Hot Water, Granite Countertops, Theater Room
Cooling Central Air
Flooring Carpet, Hardwood, Tile
Fireplaces Number 3
Fireplaces Type Insert
Equipment Fireplace Insert, Projector
Fireplace true
Appliance Ceiling Fan, Dryer, Freezer, Gas Grill/BBQ, Microwave, Range Hood, Refrigerator, Washer, Water Softener Owned
Laundry Electric Dryer Hookup
Exterior
Exterior Feature Balcony, Basement Entrance, Deck; Covered, Double Pane Windows, Entry (Foyer), Lighting, Patio: Covered, Porch: Open, Sliding Glass Doors, Walkout, Patio: Open
Garage Spaces 4.0
Community Features Clubhouse
Utilities Available Natural Gas Connected, Electricity Connected, Sewer Connected, Sewer: Public, Water Connected
Amenities Available Clubhouse, Hiking Trails, Pets Permitted, Pool, Security
View Y/N Yes
View Mountain(s), Valley
Roof Type Asphalt,Metal,Membrane
Present Use Single Family
Topography Road: Paved, Secluded Yard, Sprinkler: Auto-Full, Terrain: Grad Slope, View: Mountain, View: Valley, Wooded, Drip Irrigation: Auto-Full
Porch Covered, Porch: Open, Patio: Open
Total Parking Spaces 8
Private Pool false
Building
Lot Description Road: Paved, Secluded, Sprinkler: Auto-Full, Terrain: Grad Slope, View: Mountain, View: Valley, Wooded, Drip Irrigation: Auto-Full
Story 3
Sewer Sewer: Connected, Sewer: Public
Water Culinary
Structure Type Asphalt,Cedar,Metal Siding
New Construction No
Construction Status Blt./Standing
Schools
Elementary Schools Mt Loafer
Middle Schools Salem Jr
High Schools Salem Hills
School District Nebo
Others
HOA Name Benn Brindley
Senior Community No
Tax ID 66-514-0060
Acceptable Financing Cash, Conventional
Horse Property No
Listing Terms Cash, Conventional
Financing Conventional
Read Less Info
Want to know what your home might be worth? Contact us for a FREE valuation!

Our team is ready to help you sell your home for the highest possible price ASAP
Bought with NON-MLS








