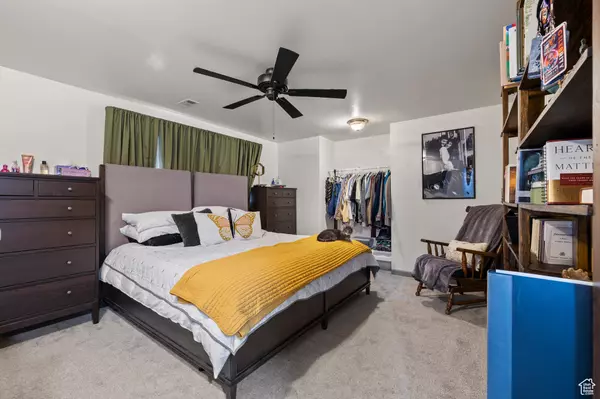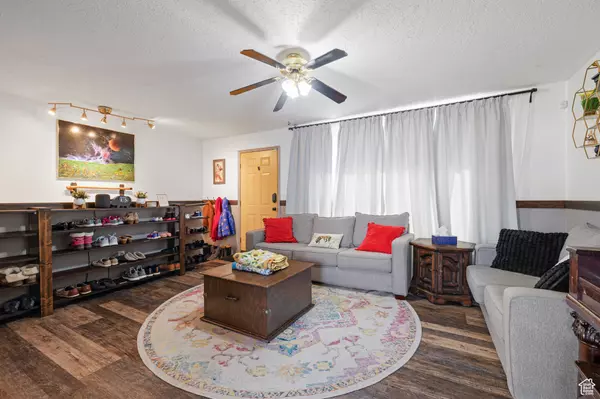$525,000
$525,000
For more information regarding the value of a property, please contact us for a free consultation.
5 Beds
2 Baths
1,904 SqFt
SOLD DATE : 02/20/2024
Key Details
Sold Price $525,000
Property Type Single Family Home
Sub Type Single Family Residence
Listing Status Sold
Purchase Type For Sale
Square Footage 1,904 sqft
Price per Sqft $275
Subdivision Oquirrh Shadows #1
MLS Listing ID 1980409
Sold Date 02/20/24
Style Rambler/Ranch
Bedrooms 5
Full Baths 1
Three Quarter Bath 1
Construction Status Blt./Standing
HOA Y/N No
Abv Grd Liv Area 952
Year Built 1980
Annual Tax Amount $2,600
Lot Size 7,405 Sqft
Acres 0.17
Lot Dimensions 0.0x0.0x0.0
Property Description
Single Family Rambler in the heart of West Jordan. Step into your fully renovated, modern home thoughtful touches throughout. NEW CARPET, LVP, PAINT, HVAC, and HOT WATER HEATER. Fully finished basement with a separate entrance offering rental potential. Storage room complete with built-in shelves. Rain Shower in basement. Fully Fenced back yard. 2 sheds. 30'+ RV Parking. Sand pit. Within walking distance of Elementary school, and shopping. 4 minutes from Bangerter HW and 25 minutes from SLC airport. Multiple SELLER FINANCING options available: 40 Year AM, 10 Year Balloon, Contract for Deed 1.) 5% Down, Interest: 6%, PI payment: $2,744.19 2.) 8% Down: Interest: 5.5%, PI payment: $2,491.17 3.) 10% Down, Interest: 5% PI payment: $2,278.38 4.) 15% Down, Interest: 4.5% PI payment: $2,006.17 5.) 20% Down+, Interest: 4.375% PI payment: $1,854.55 Balloon at 10 years Taxes: $211.92 Insurance: $59.50 Escrow Fee: $20 NO HOA, NO Mortgage Insurance. Total payment at 5% down: $3,035.61 (PITI and Escrow Fee) Square footage figures are provided as a courtesy estimate only. The upstairs square footage was obtained from a ValueNet Appraisal 3/10/2022 Buyer is advised to obtain an independent measurement.
Location
State UT
County Salt Lake
Area Wj; Sj; Rvrton; Herriman; Bingh
Zoning Single-Family
Direction 5310 W Clematis Way West Jordan *look for the yellow door
Rooms
Basement Full
Main Level Bedrooms 2
Interior
Interior Features Alarm: Fire, Disposal, Floor Drains, Range/Oven: Built-In
Cooling Central Air, Evaporative Cooling
Flooring Carpet
Equipment Storage Shed(s)
Fireplace false
Window Features Drapes
Appliance Ceiling Fan, Microwave, Range Hood, Refrigerator, Water Softener Owned
Laundry Electric Dryer Hookup
Exterior
Exterior Feature Basement Entrance
Carport Spaces 1
Utilities Available Natural Gas Connected, Electricity Connected, Sewer Connected, Sewer: Public, Water Connected
View Y/N No
Roof Type Asphalt
Present Use Single Family
Topography Curb & Gutter, Fenced: Full, Sidewalks
Total Parking Spaces 6
Private Pool false
Building
Lot Description Curb & Gutter, Fenced: Full, Sidewalks
Faces South
Story 2
Sewer Sewer: Connected, Sewer: Public
Water Culinary
Structure Type Aluminum,Asphalt,Brick
New Construction No
Construction Status Blt./Standing
Schools
Elementary Schools Bridger
Middle Schools Thomas Jefferson
High Schools Kearns
School District Granite
Others
Senior Community No
Tax ID 20-24-128-014
Security Features Fire Alarm
Acceptable Financing Cash, Conventional, FHA, Seller Finance
Horse Property No
Listing Terms Cash, Conventional, FHA, Seller Finance
Financing Seller Financing
Read Less Info
Want to know what your home might be worth? Contact us for a FREE valuation!

Our team is ready to help you sell your home for the highest possible price ASAP
Bought with Wise Choice Real Estate (Central)








