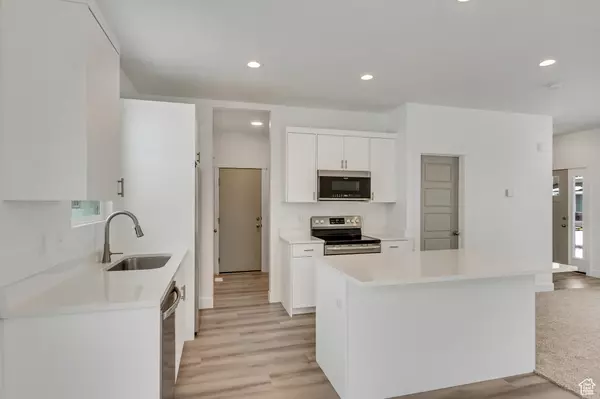$515,000
$509,900
1.0%For more information regarding the value of a property, please contact us for a free consultation.
3 Beds
3 Baths
2,408 SqFt
SOLD DATE : 02/23/2024
Key Details
Sold Price $515,000
Property Type Single Family Home
Sub Type Single Family Residence
Listing Status Sold
Purchase Type For Sale
Square Footage 2,408 sqft
Price per Sqft $213
Subdivision Eagle Point
MLS Listing ID 1974691
Sold Date 02/23/24
Style Stories: 2
Bedrooms 3
Full Baths 2
Half Baths 1
Construction Status Blt./Standing
HOA Y/N No
Abv Grd Liv Area 1,724
Year Built 2022
Annual Tax Amount $1
Lot Size 6,969 Sqft
Acres 0.16
Lot Dimensions 0.0x0.0x0.0
Property Description
The Rhino is a custom designed 2 story floor plan by Narwhal Homes. It was designed to have many on trend finishing's while remaining traditional and timeless in it's layout and flow. The open concept makes great use of it's common areas in this floor plan. The kitchen features quartz counter tops, a nice appliance package and a good size pantry. The utility space as you enter from the garage features a mud room with bench seating and a half bathroom. Upstairs you will find the bedrooms, bathrooms and laundry all conveniently located on the same level. The master suite features a nice size bedroom with a master bathroom featuring a separate shower and tub, private toilet room and a walk-in closet. The two other bedrooms and bathroom are centrally located just off the main hallway. Buyer is responsible to confirm all listing information.
Location
State UT
County Utah
Area Am Fork; Hlnd; Lehi; Saratog.
Zoning Single-Family
Rooms
Basement Full
Primary Bedroom Level Floor: 2nd
Master Bedroom Floor: 2nd
Interior
Interior Features Bath: Master, Bath: Sep. Tub/Shower, Closet: Walk-In, Disposal, Great Room, Range/Oven: Built-In
Heating Gas: Central
Cooling Central Air
Flooring Carpet
Fireplace false
Appliance Ceiling Fan, Microwave
Exterior
Garage Spaces 3.0
Utilities Available Natural Gas Connected, Electricity Connected, Sewer Connected, Water Connected
View Y/N No
Roof Type Asphalt
Present Use Single Family
Topography Road: Paved, Sidewalks, Terrain, Flat, Drip Irrigation: Auto-Part
Total Parking Spaces 3
Private Pool false
Building
Lot Description Road: Paved, Sidewalks, Drip Irrigation: Auto-Part
Story 3
Sewer Sewer: Connected
Water Culinary
Structure Type Stone,Stucco,Cement Siding
New Construction No
Construction Status Blt./Standing
Schools
Elementary Schools Mountain Trails
Middle Schools Frontier
High Schools Cedar Valley High School
School District Alpine
Others
Senior Community No
Tax ID 38-326-0600
Acceptable Financing Cash, Conventional, FHA, VA Loan
Horse Property No
Listing Terms Cash, Conventional, FHA, VA Loan
Financing Conventional
Read Less Info
Want to know what your home might be worth? Contact us for a FREE valuation!

Our team is ready to help you sell your home for the highest possible price ASAP
Bought with EXP Realty, LLC








