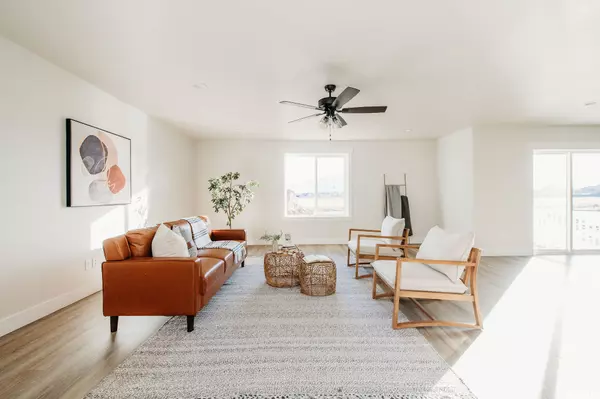$650,000
$650,000
For more information regarding the value of a property, please contact us for a free consultation.
4 Beds
3 Baths
3,856 SqFt
SOLD DATE : 02/23/2024
Key Details
Sold Price $650,000
Property Type Single Family Home
Sub Type Single Family Residence
Listing Status Sold
Purchase Type For Sale
Square Footage 3,856 sqft
Price per Sqft $168
Subdivision Taylor Landing
MLS Listing ID 1966060
Sold Date 02/23/24
Style Stories: 2
Bedrooms 4
Full Baths 2
Half Baths 1
Construction Status Blt./Standing
HOA Fees $5/ann
HOA Y/N Yes
Abv Grd Liv Area 2,694
Year Built 2023
Annual Tax Amount $1
Lot Size 9,147 Sqft
Acres 0.21
Lot Dimensions 0.0x0.0x0.0
Property Description
*JUST LISTED* This Impressive New Construction Home is Ready to be Yours! Get all the Benefits of New Construction Without the Wait! This Floor Plan is Sierra Home's Popular "Beachwood" Floor Plan. Walk in to This Beautiful 2-Story Home and be Greeted by a Bright, Open Layout With Tons of Natural Light! The Kitchen Features Modern Finishes, Including White, Soft Close Cabinets and a Natural Wood Island. Upstairs You Will Find Four Large Bedrooms, Including a Relaxing Primary Bedroom Complete With a Walk-in Closet and a Spacious En Suite With Stunning Finishes. In the Unfinished Basement, There is Plenty of Room to Grow and Make This Home Your Own. Off the Kitchen is a Mudroom With Built in Cabinetry Leading to a Three Car Garage to Store All Your Toys! Call For More Information or to Schedule Your Private Showing Today! ***BUILDER INCENTIVES*: Sierra Homes will pay up to 3% towards any of the following Buyers closing costs, interest rate buy-down, Landscaping, fencing, blinds, fridge or washer and dryer when using preferred Lender. Located in the boundaries of the brand new West Field High School, Mountain View Junior High and the yet-to-be-named new Elementary school.
Location
State UT
County Weber
Area Ogdn; W Hvn; Ter; Rvrdl
Zoning Single-Family
Rooms
Basement Daylight
Primary Bedroom Level Floor: 2nd
Master Bedroom Floor: 2nd
Interior
Interior Features Bath: Master, Bath: Sep. Tub/Shower, Closet: Walk-In, Disposal, Great Room, Range/Oven: Free Stdng., Granite Countertops, Smart Thermostat(s)
Cooling Central Air
Flooring Carpet, Tile
Fireplace false
Appliance Ceiling Fan, Microwave
Laundry Electric Dryer Hookup
Exterior
Exterior Feature Double Pane Windows, Lighting, Sliding Glass Doors, Patio: Open
Garage Spaces 3.0
Utilities Available Natural Gas Connected, Electricity Connected, Sewer Connected, Sewer: Public, Water Connected
View Y/N Yes
View Mountain(s)
Roof Type Asphalt,Pitched
Present Use Single Family
Topography Curb & Gutter, Road: Paved, Sidewalks, Terrain, Flat, View: Mountain
Porch Patio: Open
Total Parking Spaces 6
Private Pool false
Building
Lot Description Curb & Gutter, Road: Paved, Sidewalks, View: Mountain
Faces West
Story 3
Sewer Sewer: Connected, Sewer: Public
Water Culinary, Secondary
Structure Type Stone,Stucco,Cement Siding
New Construction No
Construction Status Blt./Standing
Schools
Elementary Schools Kanesville
Middle Schools Rocky Mt
High Schools Fremont
School District Weber
Others
HOA Name Karen Boudreau
Senior Community No
Tax ID 15-798-0010
Acceptable Financing Cash, Conventional, FHA, VA Loan
Horse Property No
Listing Terms Cash, Conventional, FHA, VA Loan
Financing Conventional
Read Less Info
Want to know what your home might be worth? Contact us for a FREE valuation!

Our team is ready to help you sell your home for the highest possible price ASAP
Bought with Realtypath LLC (Summit)








