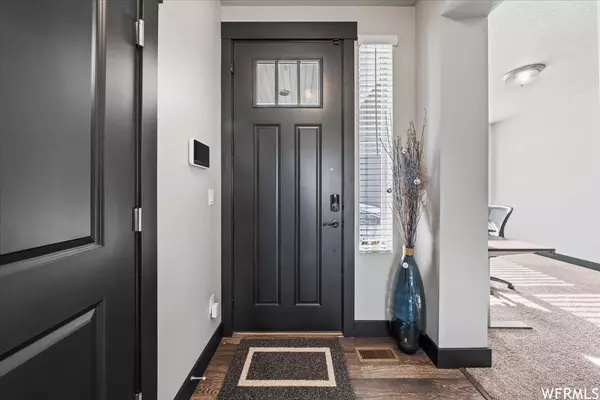$776,000
$785,000
1.1%For more information regarding the value of a property, please contact us for a free consultation.
5 Beds
3 Baths
4,625 SqFt
SOLD DATE : 02/21/2024
Key Details
Sold Price $776,000
Property Type Single Family Home
Sub Type Single Family Residence
Listing Status Sold
Purchase Type For Sale
Square Footage 4,625 sqft
Price per Sqft $167
Subdivision Park House Ph 2
MLS Listing ID 1970872
Sold Date 02/21/24
Style Stories: 2
Bedrooms 5
Full Baths 1
Half Baths 1
Three Quarter Bath 1
Construction Status Blt./Standing
HOA Fees $15/ann
HOA Y/N Yes
Abv Grd Liv Area 3,289
Year Built 2016
Annual Tax Amount $3,500
Lot Size 5,227 Sqft
Acres 0.12
Lot Dimensions 0.0x0.0x0.0
Property Description
Are you searching for ample living space with minimal yard work? Look no further than this incredible two-story with an additional loft area. The main level welcomes you with an open layout and numerous upgrades, including 9' ceilings, a Nest system, a kitchen "grotto" above the range, and more. There's plenty of room for large gatherings too! Upstairs, you'll find not only five bedrooms and a laundry room but also a bonus space on the third level. This versatile space is perfect for games, movies, or simply as an additional bedroom. If you're craving even more space, the walkout basement is ready for your personal touch. The location is ideal, with schools within walking distance, a park right across the street, and convenient access to excellent shopping and highways. A few other upgrades include: Insta hot water, water filtration system, completely paid off solar system, expansive 40x10 trex deck, putting green in the backyard, and an impressive home gym (Gym equipment is negotiable with the right price or on a separate bill of sale).
Location
State UT
County Salt Lake
Area Wj; Sj; Rvrton; Herriman; Bingh
Zoning Single-Family
Rooms
Basement Entrance, Full, Walk-Out Access
Primary Bedroom Level Floor: 2nd
Master Bedroom Floor: 2nd
Interior
Interior Features Bath: Master, Closet: Walk-In, Den/Office, Disposal, Great Room, Oven: Gas, Range: Gas, Granite Countertops
Heating Gas: Central, Active Solar
Cooling Central Air, Active Solar
Flooring Carpet, Laminate, Tile
Fireplaces Number 1
Fireplaces Type Insert
Equipment Alarm System, Fireplace Insert, Projector
Fireplace true
Window Features Blinds
Appliance Ceiling Fan, Microwave, Refrigerator, Water Softener Owned
Laundry Electric Dryer Hookup
Exterior
Exterior Feature Basement Entrance, Patio: Covered, Porch: Open, Sliding Glass Doors, Walkout
Garage Spaces 3.0
Utilities Available Natural Gas Connected, Electricity Connected, Sewer Connected, Sewer: Public, Water Connected
Amenities Available Pets Permitted, Playground, Snow Removal
View Y/N Yes
View Mountain(s), Valley
Roof Type Asphalt,Pitched
Present Use Single Family
Topography Curb & Gutter, Fenced: Full, Sidewalks, Sprinkler: Auto-Full, Terrain: Grad Slope, View: Mountain, View: Valley
Porch Covered, Porch: Open
Total Parking Spaces 3
Private Pool false
Building
Lot Description Curb & Gutter, Fenced: Full, Sidewalks, Sprinkler: Auto-Full, Terrain: Grad Slope, View: Mountain, View: Valley
Faces South
Story 4
Sewer Sewer: Connected, Sewer: Public
Water Culinary, Secondary
Structure Type Stone,Stucco
New Construction No
Construction Status Blt./Standing
Schools
Elementary Schools Ridge View
Middle Schools South Hills
School District Jordan
Others
HOA Name Rosecrest Community
Senior Community No
Tax ID 33-06-451-007
Acceptable Financing Cash, Conventional, FHA
Horse Property No
Listing Terms Cash, Conventional, FHA
Financing VA
Read Less Info
Want to know what your home might be worth? Contact us for a FREE valuation!

Our team is ready to help you sell your home for the highest possible price ASAP
Bought with Presidio Real Estate








