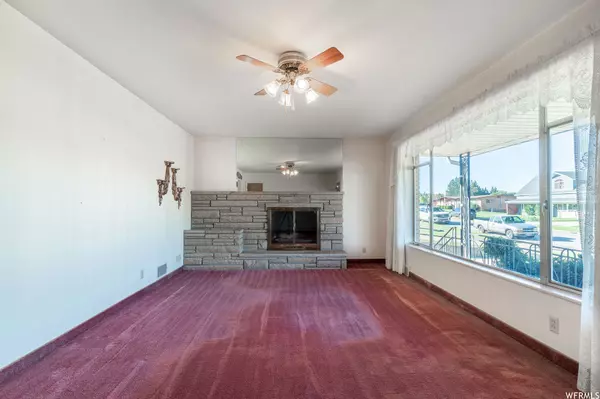$465,000
$525,000
11.4%For more information regarding the value of a property, please contact us for a free consultation.
4 Beds
2 Baths
2,577 SqFt
SOLD DATE : 02/23/2024
Key Details
Sold Price $465,000
Property Type Single Family Home
Sub Type Single Family Residence
Listing Status Sold
Purchase Type For Sale
Square Footage 2,577 sqft
Price per Sqft $180
MLS Listing ID 1902506
Sold Date 02/23/24
Style Rambler/Ranch
Bedrooms 4
Full Baths 1
Three Quarter Bath 1
Construction Status Blt./Standing
HOA Y/N No
Abv Grd Liv Area 1,457
Year Built 1956
Annual Tax Amount $2,527
Lot Size 0.260 Acres
Acres 0.26
Lot Dimensions 0.0x0.0x0.0
Property Description
This home has something for everyone! Custom HUGE 1200 sq ft cement garage, with plumbing for bathroom! Garage has built in storm drain and is wired for 220 and 110 volts. Garage has commercial door leading to private patio area with electrical outlets and lighting perfect for an outdoor bar-be-que. Double wide driveway leads to this garage paradise. Driveway has built in sewer dump for RV or trailer. Custom HUGE entertaining kitchen with conveniences throughout. Kitchen comes with custom table and chairs. Kitchen has large island with two layers, one for cooking and serving and lower level with 4 built in swing chairs. Kitchen has beautiful show cupboards for your special items. Top of the line built in appliances. French doors from kitchen leads to large covered deck to take the entertainment outside. Deck has various lighting for night time pleasure. Deck overlooks groomed yard and garden area with mountain views. Upstairs contains a formal living room with built in large rock fireplace and attached original show mirror. 2 bedrooms with a bonus room for crafting or a home office. Full bathroom. Downstairs is ready to make your own with a large family room that has built in fireplace (with easy access for transforming to gas) along with plumbing for wet bar or kitchenette. There are two bedrooms downstairs along with 3/4 bath. There is a transferable lifetime warranty on basement bathroom. Laundry hookups are downstairs. Plenty of storage with a separate cool store room/ fallout shelter. Also has crawl space for extra storage. Square footage figures are provided as a courtesy estimate only and were obtained from county . Buyer is advised to obtain an independent measurement.
Location
State UT
County Weber
Area Ogdn; W Hvn; Ter; Rvrdl
Rooms
Basement Full
Primary Bedroom Level Floor: 1st
Master Bedroom Floor: 1st
Main Level Bedrooms 2
Interior
Interior Features Kitchen: Updated, Oven: Wall, Range: Countertop
Heating Forced Air, Gas: Central, Wood
Cooling Central Air
Fireplaces Number 2
Fireplace true
Window Features Blinds
Appliance Ceiling Fan, Dryer, Refrigerator, Washer, Water Softener Owned
Laundry Electric Dryer Hookup
Exterior
Exterior Feature Deck; Covered, Out Buildings, Patio: Covered
Garage Spaces 6.0
Carport Spaces 2
Utilities Available Natural Gas Connected, Electricity Connected, Sewer Connected, Sewer: Public, Water Connected
View Y/N Yes
View Mountain(s)
Roof Type See Remarks,Aluminum
Present Use Single Family
Topography Curb & Gutter, Sprinkler: Auto-Part, Sprinkler: Manual-Part, View: Mountain
Porch Covered
Total Parking Spaces 8
Private Pool false
Building
Lot Description Curb & Gutter, Sprinkler: Auto-Part, Sprinkler: Manual-Part, View: Mountain
Faces West
Story 2
Sewer Sewer: Connected, Sewer: Public
Water Secondary
Structure Type Brick
New Construction No
Construction Status Blt./Standing
Schools
Elementary Schools Burch Creek
Middle Schools South Ogden
High Schools Bonneville
School District Weber
Others
Senior Community No
Tax ID 06-045-0017
Acceptable Financing Cash, Conventional, FHA, VA Loan
Horse Property No
Listing Terms Cash, Conventional, FHA, VA Loan
Financing Conventional
Read Less Info
Want to know what your home might be worth? Contact us for a FREE valuation!

Our team is ready to help you sell your home for the highest possible price ASAP
Bought with Utah Select Realty PC








