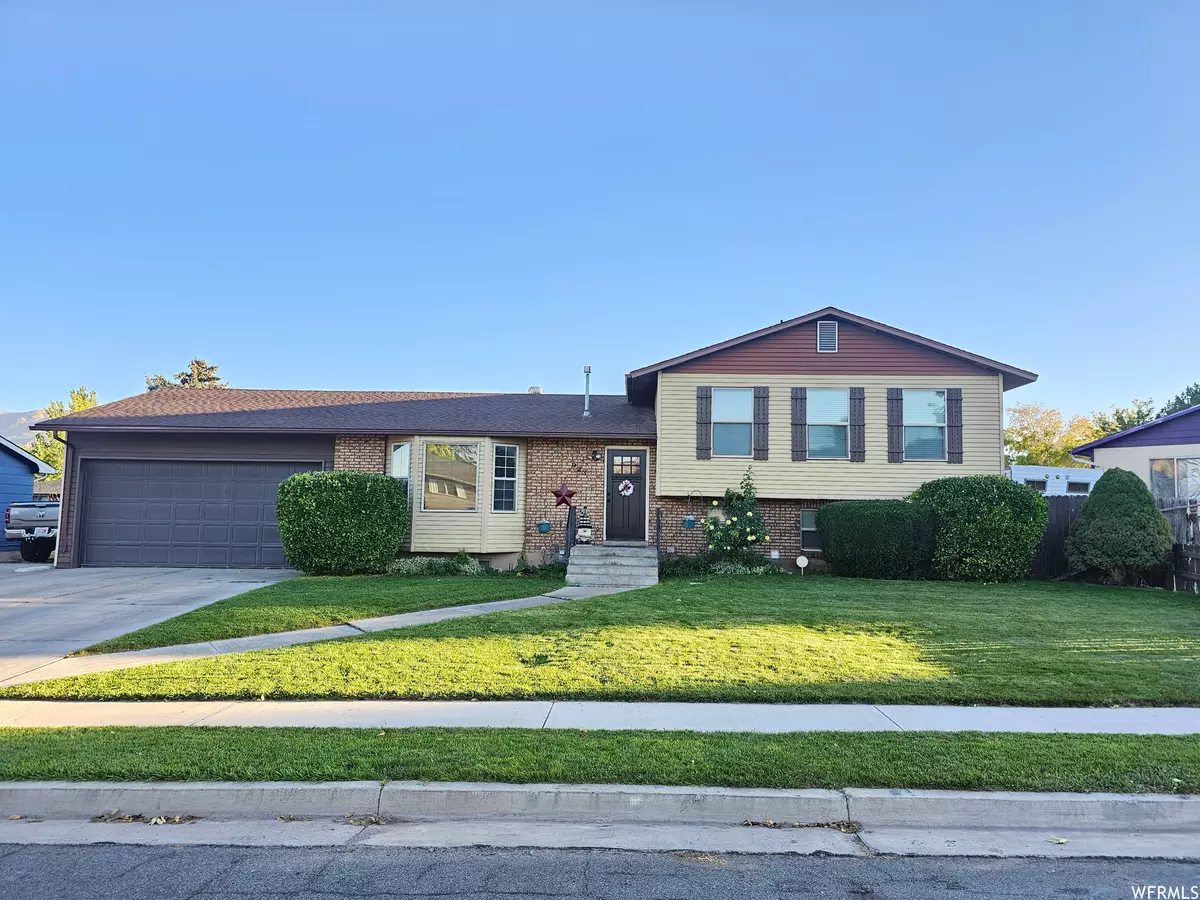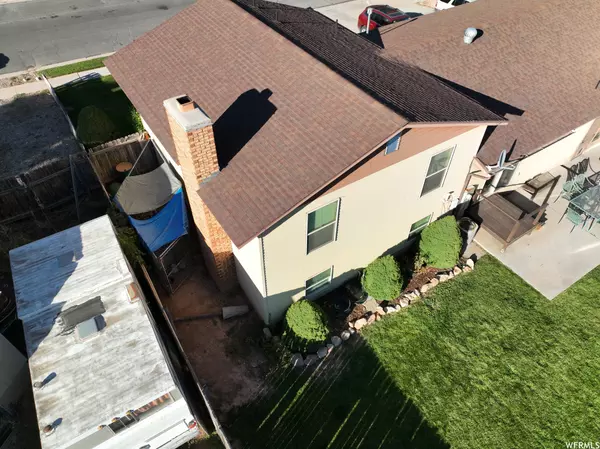$375,000
$399,900
6.2%For more information regarding the value of a property, please contact us for a free consultation.
6 Beds
2 Baths
2,747 SqFt
SOLD DATE : 02/26/2024
Key Details
Sold Price $375,000
Property Type Single Family Home
Sub Type Single Family Residence
Listing Status Sold
Purchase Type For Sale
Square Footage 2,747 sqft
Price per Sqft $136
MLS Listing ID 1903378
Sold Date 02/26/24
Style Rambler/Ranch
Bedrooms 6
Full Baths 2
Construction Status Blt./Standing
HOA Y/N No
Abv Grd Liv Area 1,403
Year Built 1982
Annual Tax Amount $1,705
Lot Size 0.270 Acres
Acres 0.27
Lot Dimensions 0.0x0.0x0.0
Property Description
FOR SALE: An Exquisite 6 Bedroom, 2 Bath Home in a Charming Neighborhood Welcome to your dream home! This stunning property, nearly 3,000 sq ft, residing on the perfect lot in a highly sought-after neighborhood, is now on the market. The home boasts six spacious bedrooms and two beautifully finished bathrooms, one of which includes a luxurious jetted tub. The heart of the home, the kitchen, has been recently renovated and features sleek granite countertops and state-of-the-art appliances. The expansive living area is warmed by efficient gas heat, with the added charm and comfort of a wood-burning stove for those cozy winter nights. Step outside to the perfect yard, complete with a concrete pad and a storage shed for all your outdoor needs. The rear of the home has a dedicated garden spot for the green thumbs out there, while the front of the home offers adorable curb appeal. RV parking in addition a two-car garage. This beautifully presented home offers the perfect balance of comfort, style, and functionality. It's an opportunity not to be missed. Contact us today to arrange a viewing.
Location
State UT
County Sevier
Area Central Sevier
Zoning Single-Family
Rooms
Basement Full
Main Level Bedrooms 3
Interior
Interior Features Bath: Sep. Tub/Shower, Disposal, Jetted Tub, Range/Oven: Free Stdng., Granite Countertops
Heating Forced Air, Gas: Central, Wood
Cooling Central Air
Flooring Carpet, Tile
Fireplaces Number 1
Fireplaces Type Fireplace Equipment
Equipment Fireplace Equipment, Wood Stove
Fireplace true
Window Features Blinds
Appliance Ceiling Fan, Microwave, Refrigerator
Laundry Electric Dryer Hookup, Gas Dryer Hookup
Exterior
Exterior Feature Double Pane Windows, Out Buildings, Patio: Open
Garage Spaces 2.0
Utilities Available Natural Gas Connected, Electricity Connected, Sewer Connected, Water Connected
View Y/N Yes
View Mountain(s)
Roof Type Asphalt
Present Use Single Family
Topography Fenced: Part, Sprinkler: Auto-Full, View: Mountain
Accessibility Accessible Doors
Porch Patio: Open
Total Parking Spaces 2
Private Pool false
Building
Lot Description Fenced: Part, Sprinkler: Auto-Full, View: Mountain
Story 2
Sewer Sewer: Connected
Water Culinary
Structure Type Brick
New Construction No
Construction Status Blt./Standing
Schools
Elementary Schools Ashman
Middle Schools Red Hills
High Schools Richfield
School District Sevier
Others
Senior Community No
Tax ID 3-11-51
Acceptable Financing Cash, Conventional, FHA, VA Loan, USDA Rural Development
Horse Property No
Listing Terms Cash, Conventional, FHA, VA Loan, USDA Rural Development
Financing FHA
Read Less Info
Want to know what your home might be worth? Contact us for a FREE valuation!

Our team is ready to help you sell your home for the highest possible price ASAP
Bought with Red Rock Real Estate (Central)








