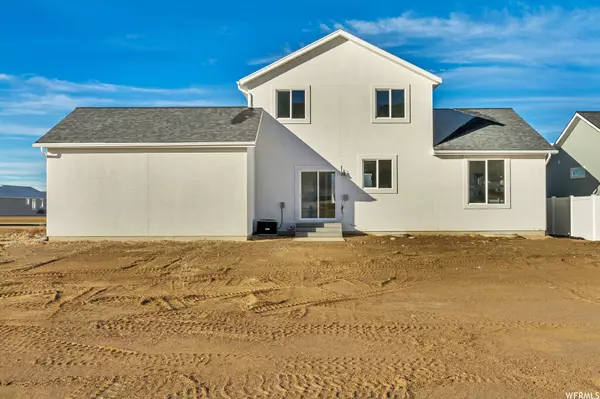$536,000
$526,000
1.9%For more information regarding the value of a property, please contact us for a free consultation.
4 Beds
3 Baths
3,000 SqFt
SOLD DATE : 02/28/2024
Key Details
Sold Price $536,000
Property Type Single Family Home
Sub Type Single Family Residence
Listing Status Sold
Purchase Type For Sale
Square Footage 3,000 sqft
Price per Sqft $178
Subdivision Eagle Point
MLS Listing ID 1967144
Sold Date 02/28/24
Style Stories: 2
Bedrooms 4
Full Baths 2
Half Baths 1
Construction Status Und. Const.
HOA Y/N No
Abv Grd Liv Area 1,802
Year Built 2023
Annual Tax Amount $1
Lot Size 10,454 Sqft
Acres 0.24
Lot Dimensions 0.0x0.0x0.0
Property Description
Nestled in the serene landscape of Eagle Mountain, this exquisite home boasts breathtaking mountain views and resides on a generous flat lot. The "Penguin" floor plan is meticulously designed to blend comfort with luxury, offering a perfect sanctuary for both relaxation and entertainment. The main floor features a luxurious master bedroom, providing a tranquil retreat with its sophisticated design. The suite includes a large walk-in closet and a double vanity, elevating your daily routine with elegance and convenience. The home is adorned with high-quality LVP surfaces, reflecting a modern aesthetic while ensuring durability. Designer colors have been carefully selected to create a warm and inviting atmosphere throughout the residence. Situated on an impressive 1/4+ acre lot, the property offers ample outdoor space for gardening, recreation, or simply soaking in the stunning mountain views. This property represents a rare opportunity to own a piece of Eagle Mountain's beauty. With its thoughtful design, premium materials, and unbeatable location, the "Penguin" floor plan is more than a house-it's a place to call home. Square footage figures are provided as a courtesy estimate only and were obtained from building plans . Buyer is advised to obtain an independent measurement.
Location
State UT
County Utah
Area Am Fork; Hlnd; Lehi; Saratog.
Zoning Single-Family
Rooms
Basement Full
Primary Bedroom Level Floor: 2nd
Master Bedroom Floor: 2nd
Main Level Bedrooms 1
Interior
Interior Features Bath: Master, Bath: Sep. Tub/Shower, Closet: Walk-In, Disposal
Heating Gas: Central
Cooling Central Air
Flooring Carpet
Fireplace false
Window Features None
Appliance Ceiling Fan, Microwave
Exterior
Exterior Feature Double Pane Windows
Garage Spaces 2.0
Utilities Available Natural Gas Connected, Electricity Connected, Sewer Connected, Water Connected
View Y/N Yes
View Mountain(s)
Roof Type Asphalt,Pitched
Present Use Single Family
Topography Curb & Gutter, Sidewalks, Terrain, Flat, View: Mountain
Total Parking Spaces 4
Private Pool false
Building
Lot Description Curb & Gutter, Sidewalks, View: Mountain
Faces West
Story 3
Sewer Sewer: Connected
Water Culinary
Structure Type Stone,Stucco
New Construction Yes
Construction Status Und. Const.
Schools
Elementary Schools Mountain Trails
Middle Schools Frontier
High Schools Cedar Valley High School
School District Alpine
Others
Senior Community No
Tax ID 38-326-0565
Acceptable Financing Cash, Conventional, FHA, VA Loan, USDA Rural Development
Horse Property No
Listing Terms Cash, Conventional, FHA, VA Loan, USDA Rural Development
Financing Conventional
Read Less Info
Want to know what your home might be worth? Contact us for a FREE valuation!

Our team is ready to help you sell your home for the highest possible price ASAP
Bought with Real Estate Essentials








