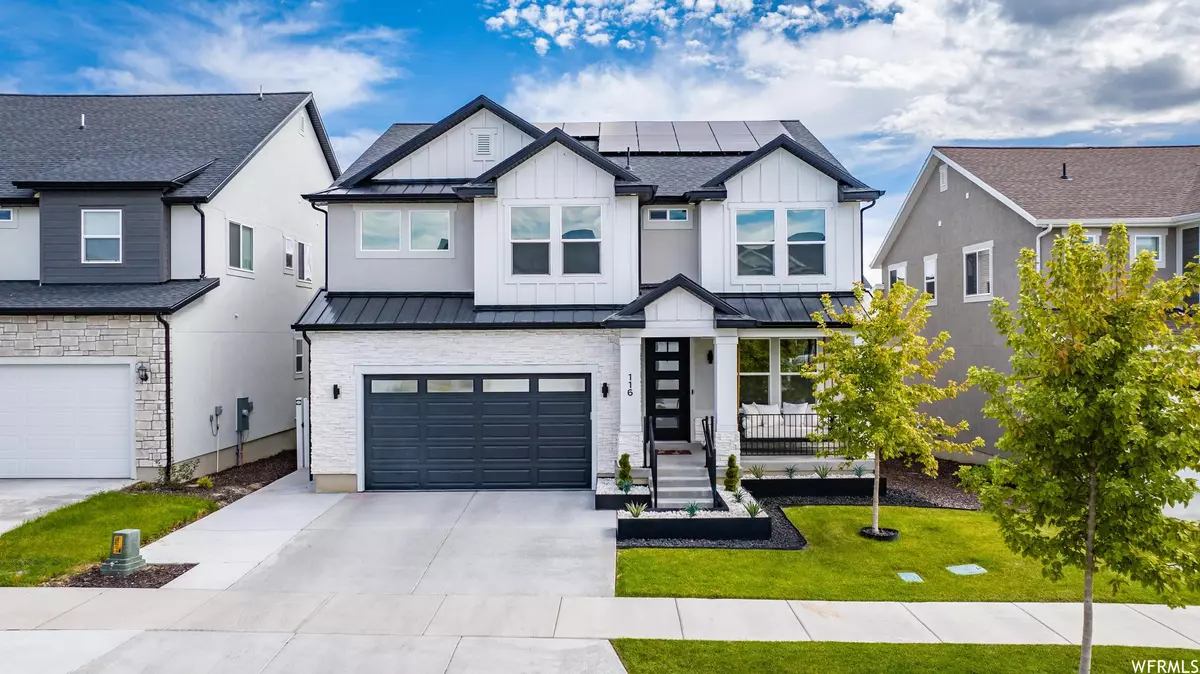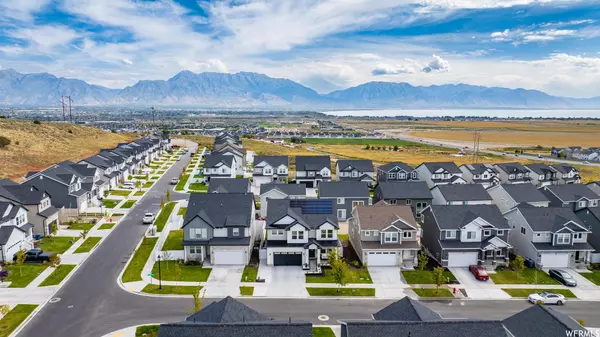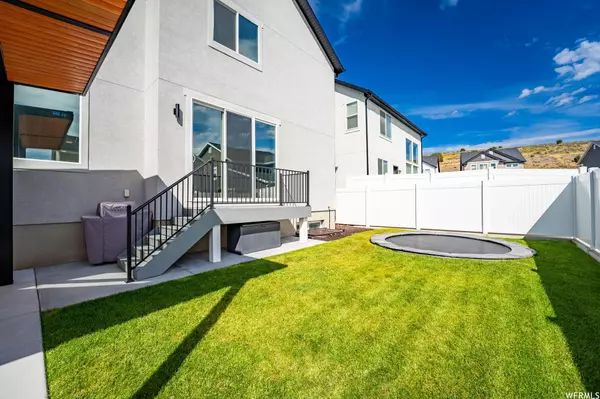$730,000
$725,000
0.7%For more information regarding the value of a property, please contact us for a free consultation.
5 Beds
4 Baths
3,736 SqFt
SOLD DATE : 02/28/2024
Key Details
Sold Price $730,000
Property Type Single Family Home
Sub Type Single Family Residence
Listing Status Sold
Purchase Type For Sale
Square Footage 3,736 sqft
Price per Sqft $195
Subdivision Quailhill
MLS Listing ID 1901047
Sold Date 02/28/24
Style Stories: 2
Bedrooms 5
Full Baths 3
Half Baths 1
Construction Status Blt./Standing
HOA Fees $25/mo
HOA Y/N Yes
Abv Grd Liv Area 2,517
Year Built 2022
Annual Tax Amount $2,338
Lot Size 4,356 Sqft
Acres 0.1
Lot Dimensions 0.0x0.0x0.0
Property Description
Motivated seller. Sellers put upwards of $300,000 in upgrades that the buyer will benefit from. In addition, with a full price offer, seller will pay off the solar panels leaving your buyer with a $58 monthly energy bill, that is a savings of $180 a month on their utility expense. How cool is that? You can't build this house at this price. This better than new home has upgraded carpet, light fixtures, solar panels, auto blinds, barn doors, porch swing, gym, epoxy garage, window film blockage 99% of UV rays. Kitchen upgrades include induction stove, double ovens, upper is also a microwave, 48" cabinets, soft close, and quartz. Landscaping includes over $90,000 with retaining walls, in ground trampoline, planter boxes, covered patio (pergola) with fire bench. And this home is Smart! Garage door, lights, blinds, sprinklers, and a Ring doorbell. High speed internet wired through the entire house. You'll just need an Amazon account to get it connected. Square footage figures are provided as a courtesy estimate only and were obtained from county records. Buyer is advised to obtain an independent measurement.
Location
State UT
County Utah
Area Am Fork; Hlnd; Lehi; Saratog.
Zoning Single-Family
Rooms
Basement Full
Primary Bedroom Level Floor: 2nd
Master Bedroom Floor: 2nd
Interior
Interior Features Bath: Master, Closet: Walk-In, Disposal, Great Room, Range/Oven: Free Stdng.
Cooling Central Air
Flooring Carpet, Tile
Fireplace false
Laundry Electric Dryer Hookup
Exterior
Exterior Feature Double Pane Windows
Garage Spaces 2.0
Utilities Available Natural Gas Connected, Electricity Connected, Sewer Connected, Water Connected
View Y/N No
Roof Type Asphalt
Present Use Single Family
Topography Curb & Gutter, Road: Paved, Sidewalks
Total Parking Spaces 2
Private Pool false
Building
Lot Description Curb & Gutter, Road: Paved, Sidewalks
Story 3
Sewer Sewer: Connected
Water Culinary
Structure Type Stone,Stucco
New Construction No
Construction Status Blt./Standing
Schools
Elementary Schools Thunder Ridge
Middle Schools Vista Heights Middle School
High Schools Westlake
School District Alpine
Others
HOA Name FCS
Senior Community No
Tax ID 50-129-1760
Acceptable Financing Cash, Conventional, FHA, VA Loan
Horse Property No
Listing Terms Cash, Conventional, FHA, VA Loan
Financing Conventional
Read Less Info
Want to know what your home might be worth? Contact us for a FREE valuation!

Our team is ready to help you sell your home for the highest possible price ASAP
Bought with Real Estate Essentials








