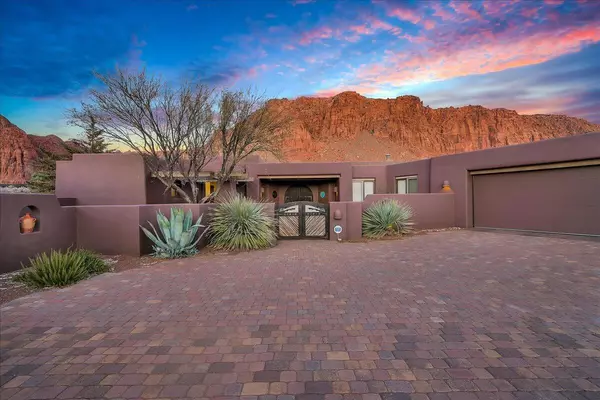$1,890,000
$1,890,000
For more information regarding the value of a property, please contact us for a free consultation.
3 Beds
3.5 Baths
4,325 SqFt
SOLD DATE : 02/28/2024
Key Details
Sold Price $1,890,000
Property Type Single Family Home
Sub Type Single Family Residence
Listing Status Sold
Purchase Type For Sale
Square Footage 4,325 sqft
Price per Sqft $436
Subdivision Shonto Point
MLS Listing ID 24-247782
Sold Date 02/28/24
Bedrooms 3
Full Baths 3
HOA Fees $60/mo
Abv Grd Liv Area 4,325
Originating Board Washington County Board of REALTORS®
Year Built 2001
Annual Tax Amount $7,426
Tax Year 2023
Lot Size 1.360 Acres
Acres 1.36
Property Description
Welcome to your dream home nestled within the breathtaking beauty of Kayenta! This extraordinary property boasts 4,325 SqFt of living space, all conveniently situated on one level with no stairs, providing easy accessibility. The expansive 1.36-acre lot backs up to the awe-inspiring BLM and is surrounded by stunning cliffs, offering unparalleled views from every angle. The home's high ceilings and oversized windows flood the interior with natural light, capturing the mesmerizing scenery that surrounds it. Recently tastefully remodeled with high-end finishes, the kitchen and living area have been seamlessly opened up, creating an inviting and functional space. The hickory flooring complements the upgraded solid maple cabinets and drawers, showcasing dovetail corners and inside, melamine maple for a touch of sophistication. The chef's kitchen is equipped with SubZero and Wolf appliances, as well as a Blue Star, high BTU range top ensuring culinary excellence. The property also features a large laundry area/craft room, each bedroom comes with its own private bathroom, and a private office space awaits, complete with amazing built-ins for your personal library. Step outside to discover a detached casita, a pool, spa, and a soothing waterfall rock feature. Multiple patios offer the perfect spots to relish the outdoors while maintaining utmost privacy. The property includes an oversized 3-car garage with multiple bonus rooms for storage or workshops, catering to your every need. Additionally, a whole-home water conditioning system has been installed for your convenience. With a new roof within the last few years, this home combines luxury, functionality, and the serenity of its natural surroundings. Don't miss the opportunity to make this exceptional property your own! The kiln and all kiln room equipment are excluded. Buyer to verify all information, deemed reliable, however buyer to verify all info including utilities, rental restrictions, and HOA information if applicable. The listing Broker's offer of compensation is made only to participants of the MLS where the listing is filed.
Location
State UT
County Washington
Area Greater St. George
Zoning Residential, PUD
Rooms
Master Bedroom 1st Floor
Dining Room No
Interior
Interior Features See Remarks
Heating Natural Gas
Cooling Central Air
Fireplaces Number 1
Fireplace Yes
Exterior
Parking Features Attached, Extra Depth, Extra Width, Heated
Garage Spaces 3.0
Utilities Available Septic Tank, Rocky Mountain, Culinary, Other, Electricity Connected, Natural Gas Connected
View Y/N Yes
View Mountain(s)
Roof Type Flat
Street Surface Paved
Accessibility Grip-Accessible Features
Building
Lot Description Cul-De-Sac
Story 1
Foundation Slab
Water Culinary
Structure Type Stucco
New Construction No
Schools
School District Snow Canyon High
Others
HOA Fee Include 60.0
Read Less Info
Want to know what your home might be worth? Contact us for a FREE valuation!

Our team is ready to help you sell your home for the highest possible price ASAP









