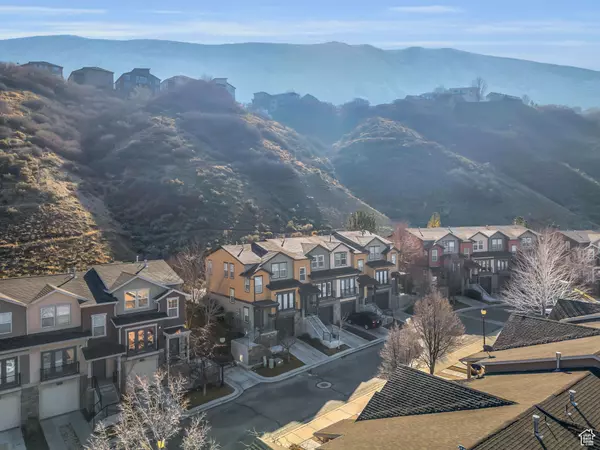$450,000
$445,000
1.1%For more information regarding the value of a property, please contact us for a free consultation.
2 Beds
3 Baths
1,479 SqFt
SOLD DATE : 02/29/2024
Key Details
Sold Price $450,000
Property Type Townhouse
Sub Type Townhouse
Listing Status Sold
Purchase Type For Sale
Square Footage 1,479 sqft
Price per Sqft $304
Subdivision Chandler Pointe
MLS Listing ID 1978311
Sold Date 02/29/24
Style Townhouse; Row-mid
Bedrooms 2
Full Baths 2
Half Baths 1
Construction Status Blt./Standing
HOA Fees $274/mo
HOA Y/N Yes
Abv Grd Liv Area 1,360
Year Built 2004
Annual Tax Amount $2,170
Lot Size 1,306 Sqft
Acres 0.03
Lot Dimensions 0.0x0.0x0.0
Property Description
*OPEN HOUSE THIS SATURDAY, FEB 3RD FROM 10AM-2PM !* Escape to this quiet neighborhood tucked away up against the mountains just 0.5 mile from the I-15 freeway access. This low-maintenance townhome has a prime location right next to Silicon Slopes, the soon-to-be-built The Point Utah, the Hang Gliding Flight Park, Draper Rec Center, Draper Cycle Park and immediate access to the Bonneville Shoreline trail practically out your back door for hiking and premium mountain biking! Enjoy valley views to the west and striking mountain views to the east on the privatewalk-out patio (no backyard neighbors!). This timeless Craftsman is move-in ready and meticulously cared for- with 2 bedrooms on the second floor (each with its own en-suite bathroom), an abundance of natural light, and open living space. This townhome features a huge primary suite with separate tub and upgraded Euro glass shower and walk-in closet. A balcony off the living room, breakfast bar area and dining area round out the first floor. An open, bright and airy kitchen features stainless steel appliances and an extra-large pantry. Upgrades include LVP flooring, an Ecobee Smart Thermostat and plantation shutters throughout. There is so much storage in this townhome! Large closets, coat closets, extended storage under the stairs, and even an extra storage room in the basement for all of your gear. The 2 car tandem garage also boasts even more storage space and is currently being used as a workbench and home gym area.All appliances are being included in this deal. Enjoy the maintenance free lifestyle and the amenities of the clubhouse, outdoor pool, hot tub and gym while also being close to shopping and excellent schools. Square footage figures are provided as a courtesy estimate only and were obtained from county records. Buyer is advised to obtain an independent measurement.
Location
State UT
County Salt Lake
Area Sandy; Draper; Granite; Wht Cty
Zoning Single-Family
Rooms
Basement Partial
Primary Bedroom Level Floor: 2nd
Master Bedroom Floor: 2nd
Interior
Interior Features Bath: Master, Bath: Sep. Tub/Shower, Closet: Walk-In, Disposal, Range/Oven: Free Stdng., Vaulted Ceilings, Video Door Bell(s), Smart Thermostat(s)
Heating Forced Air
Cooling Central Air
Flooring Carpet, Tile
Equipment Window Coverings
Fireplace false
Window Features Drapes,Plantation Shutters
Appliance Ceiling Fan, Portable Dishwasher, Dryer, Microwave, Refrigerator, Washer
Laundry Electric Dryer Hookup
Exterior
Exterior Feature Balcony, Double Pane Windows, Lighting, Patio: Covered, Walkout
Garage Spaces 2.0
Pool Fenced, In Ground, With Spa
Community Features Clubhouse
Utilities Available Natural Gas Connected, Electricity Connected, Sewer Connected, Sewer: Public, Water Connected
Amenities Available Clubhouse, Fitness Center, Hiking Trails, Pet Rules, Pets Permitted, Picnic Area, Playground, Pool, Sewer Paid, Snow Removal, Spa/Hot Tub, Trash, Water
Waterfront No
View Y/N Yes
View Mountain(s), Valley
Roof Type Asphalt
Present Use Residential
Topography Curb & Gutter, Fenced: Part, Road: Paved, Sidewalks, Sprinkler: Auto-Full, View: Mountain, View: Valley
Porch Covered
Total Parking Spaces 3
Private Pool true
Building
Lot Description Curb & Gutter, Fenced: Part, Road: Paved, Sidewalks, Sprinkler: Auto-Full, View: Mountain, View: Valley
Faces West
Story 3
Sewer Sewer: Connected, Sewer: Public
Water Culinary
Structure Type Clapboard/Masonite,Stone,Stucco
New Construction No
Construction Status Blt./Standing
Schools
Elementary Schools Oak Hollow
Middle Schools Draper Park
High Schools Corner Canyon
School District Canyons
Others
HOA Name KC Larsen
HOA Fee Include Sewer,Trash,Water
Senior Community No
Tax ID 34-07-383-012
Acceptable Financing Cash, Conventional, FHA
Horse Property No
Listing Terms Cash, Conventional, FHA
Financing Conventional
Read Less Info
Want to know what your home might be worth? Contact us for a FREE valuation!

Our team is ready to help you sell your home for the highest possible price ASAP
Bought with RE/MAX Associates (Layton)








