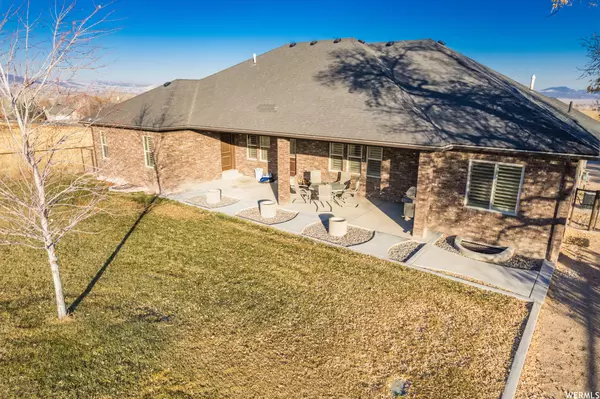$640,000
$659,900
3.0%For more information regarding the value of a property, please contact us for a free consultation.
4 Beds
3 Baths
5,514 SqFt
SOLD DATE : 03/01/2024
Key Details
Sold Price $640,000
Property Type Single Family Home
Sub Type Single Family Residence
Listing Status Sold
Purchase Type For Sale
Square Footage 5,514 sqft
Price per Sqft $116
MLS Listing ID 1969127
Sold Date 03/01/24
Style Rambler/Ranch
Bedrooms 4
Full Baths 1
Half Baths 1
Three Quarter Bath 1
Construction Status Blt./Standing
HOA Y/N No
Abv Grd Liv Area 2,757
Year Built 2011
Annual Tax Amount $3,311
Lot Size 0.470 Acres
Acres 0.47
Lot Dimensions 0.0x0.0x0.0
Property Description
Welcome to this stunning home built in 2011 by Leishman Construction. Situated on a spacious .47-acre lot with breathtaking Mountain Views, this all-brick home offers a luxurious and comfortable living experience. Impressive 5514 sq feet of living space, this home features exquisite custom alder cabinets, stairs, and archway pillars that add a touch of elegance. The designer tile throughout the house adds a stylish and modern flair. The fully landscaped yard is enclosed by a pipe fence and includes wiring for a future shop, providing endless possibilities for customization. The heated garage with 220 power is perfect for car enthusiasts or those in need of a workshop. Additionally, RV parking is available for your convenience. This home offers ample space for a growing family or hosting guests. The partially finished basement is a true gem, featuring a gun vault, theatre room, poker room, gym, kitchen, 2 bedrooms & a bathroom. The exterior of the home showcases fancy brickwork, adding to its curb appeal and timeless charm.
Location
State UT
County Uintah
Area Vernal; Naples; Jensen
Zoning Single-Family
Rooms
Basement Daylight
Primary Bedroom Level Floor: 1st
Master Bedroom Floor: 1st
Main Level Bedrooms 4
Interior
Interior Features See Remarks, Bath: Master, Bath: Sep. Tub/Shower, French Doors, Gas Log, Oven: Double, Range: Gas, Range/Oven: Built-In, Instantaneous Hot Water, Granite Countertops, Theater Room
Cooling Central Air
Flooring Carpet, Laminate, Tile
Fireplaces Number 1
Fireplaces Type Insert
Equipment Fireplace Insert
Fireplace true
Window Features Plantation Shutters
Appliance Ceiling Fan, Dryer, Microwave, Range Hood, Refrigerator, Satellite Equipment, Washer
Laundry Electric Dryer Hookup, Gas Dryer Hookup
Exterior
Exterior Feature Deck; Covered, Double Pane Windows, Entry (Foyer), Lighting, Patio: Covered, Storm Doors, Storm Windows
Garage Spaces 2.0
Utilities Available See Remarks, Natural Gas Connected, Electricity Connected, Sewer Connected, Water Connected
Waterfront No
View Y/N Yes
View Mountain(s)
Roof Type Asphalt
Present Use Single Family
Topography Fenced: Full, Secluded Yard, Sprinkler: Auto-Full, View: Mountain
Accessibility Accessible Doors, Accessible Hallway(s), Single Level Living
Porch Covered
Parking Type Covered, Rv Parking
Total Parking Spaces 7
Private Pool false
Building
Lot Description Fenced: Full, Secluded, Sprinkler: Auto-Full, View: Mountain
Faces East
Story 2
Sewer Sewer: Connected
Water Culinary
Structure Type Asphalt,Brick
New Construction No
Construction Status Blt./Standing
Schools
Elementary Schools Maeser
Middle Schools Uintah
High Schools Uintah
School District Uintah
Others
Senior Community No
Tax ID 04:115:0052
Acceptable Financing Cash, Conventional, VA Loan
Horse Property No
Listing Terms Cash, Conventional, VA Loan
Financing Cash
Read Less Info
Want to know what your home might be worth? Contact us for a FREE valuation!

Our team is ready to help you sell your home for the highest possible price ASAP
Bought with WEST USA REALTY Specialists








