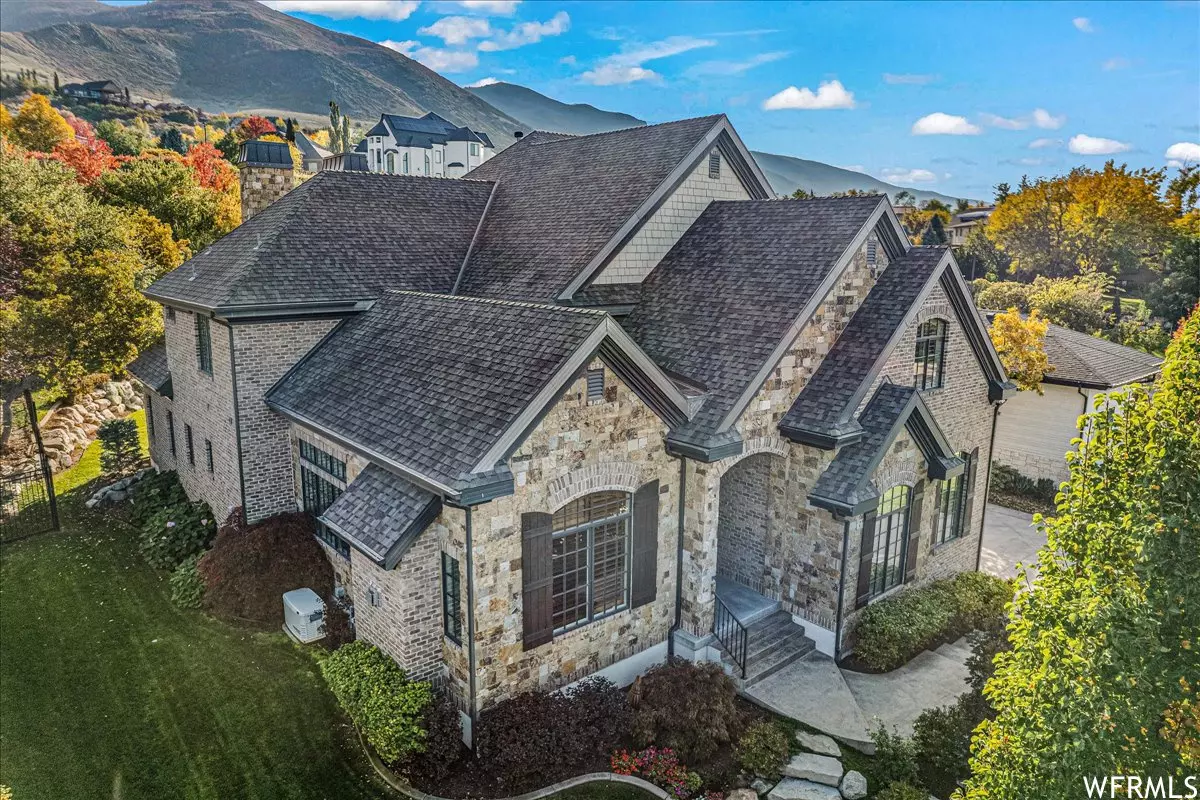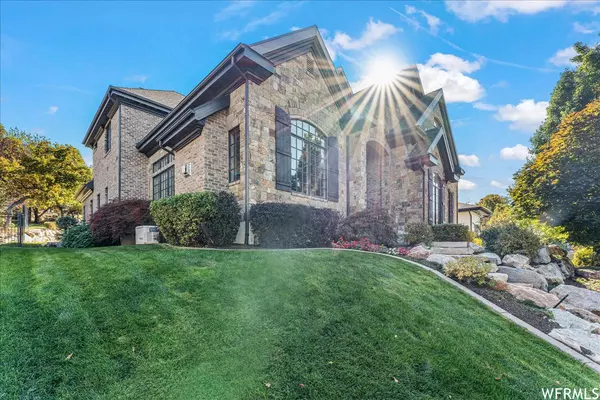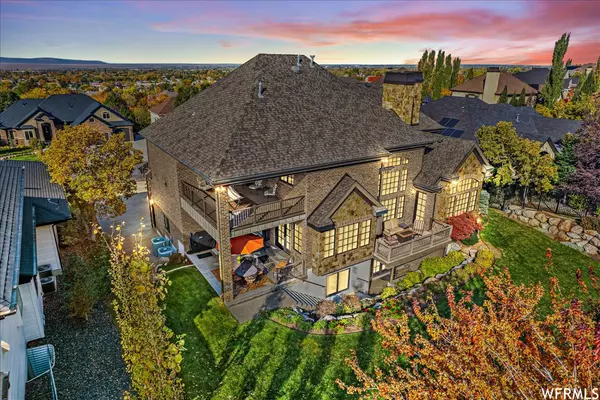$2,010,000
$2,097,500
4.2%For more information regarding the value of a property, please contact us for a free consultation.
8 Beds
5 Baths
7,855 SqFt
SOLD DATE : 03/01/2024
Key Details
Sold Price $2,010,000
Property Type Single Family Home
Sub Type Single Family Residence
Listing Status Sold
Purchase Type For Sale
Square Footage 7,855 sqft
Price per Sqft $255
Subdivision Hidden Springs
MLS Listing ID 1965959
Sold Date 03/01/24
Style Stories: 2
Bedrooms 8
Full Baths 4
Half Baths 1
Construction Status Blt./Standing
HOA Fees $110/mo
HOA Y/N Yes
Abv Grd Liv Area 5,064
Year Built 2009
Annual Tax Amount $8,651
Lot Size 0.740 Acres
Acres 0.74
Lot Dimensions 0.0x0.0x0.0
Property Description
***$200,000 PRICE REDUCTION** Welcome to this exquisite residence located in the highly desirable Hidden Springs community. This is a rare opportunity to own a 3/4-acre lot on the east bench. This stunning home offers a truly luxurious living experience, boasting an expansive 7,855 square feet for you and your guests to enjoy. With 8 spacious bedrooms and 5 well-appointed bathrooms, you'll have ample room to host grand gatherings or enjoy intimate moments with your loved ones. Upon entering, you'll be greeted by soaring vaulted ceilings that create an atmosphere of grandeur and warmth. The custom-designed office space offers a perfect balance between elegance and functionality with intricate woodwork that features coffered ceilings, chair rails, window trim, and more, allowing you to achieve a harmonious work-life balance. The kitchen is a culinary enthusiast's dream, featuring granite countertops, Viking appliances, and ample custom cabinets that are sure to impress. The basement boasts a private tiered theater, a large family room with custom bookshelves, a gaming area, and a kitchenette. Step outside and prepare to be captivated by the outdoor entertainer's paradise with large open grass areas, kids' playgrounds, or the private basketball court. After your activities, you can Relax in the private hot tub while enjoying the breathtaking views of the custom waterfall and surrounding mature trees. The patio, decks and unobstructed mountain views provide the perfect backdrop for outdoor gatherings, all bathed in the glorious Utah sunshine. This home embodies a blend of classic elegance and modern luxury. Located in the exclusive enclave of Fruit Heights, this home offers more than just a place to live; it offers a lifestyle. Only walking distance to the foothills, you can go for morning hikes, or ride your mountain bike on the newly created Fruit-Loops bike Park. Experience the ultimate in Davis County living and make this masterpiece your own. The Hidden Springs Community features Tree lined streets, beautiful water feature at the entrance, full clubhouse with pool, hot tub , workout room, and kids play area .Homes like this don't come along very often. Take advantage of this opportunity while it's still available. ***If your viewing this property on ANY site other then UTAHREALESTATE.COM and want a private showing from the Listing agent.. please make sure you are contacting the "Listing agent", and not an agent representing the current site your on. Some sites provide "contact agent" for viewing, which is not always the Listing agent. Must look for Listing agent contact info**If you are currently working with an Agent please schedule a showing through them** Thank you
Location
State UT
County Davis
Area Kaysville; Fruit Heights; Layton
Zoning Single-Family
Rooms
Basement Daylight, Entrance, Full, Walk-Out Access
Primary Bedroom Level Floor: 1st
Master Bedroom Floor: 1st
Main Level Bedrooms 1
Interior
Interior Features Alarm: Fire, Alarm: Security, Bar: Wet, Bath: Master, Bath: Sep. Tub/Shower, Central Vacuum, Closet: Walk-In, Den/Office, Disposal, Floor Drains, French Doors, Gas Log, Great Room, Jetted Tub, Oven: Gas, Range: Gas, Range/Oven: Built-In, Vaulted Ceilings, Instantaneous Hot Water, Granite Countertops, Theater Room
Heating Forced Air, Gas: Central, Gas: Stove, Hot Water
Cooling Central Air
Flooring Carpet, Hardwood, Stone, Tile, Travertine, Concrete
Fireplaces Number 4
Fireplaces Type Insert
Equipment Alarm System, Basketball Standard, Fireplace Insert, Humidifier, Play Gym, Storage Shed(s), Swing Set, Window Coverings, Projector, Trampoline
Fireplace true
Window Features Full,Plantation Shutters
Appliance Ceiling Fan, Dryer, Electric Air Cleaner, Microwave, Range Hood, Refrigerator, Washer, Water Softener Owned
Laundry Electric Dryer Hookup, Gas Dryer Hookup
Exterior
Exterior Feature Basement Entrance, Bay Box Windows, Deck; Covered, Double Pane Windows, Entry (Foyer), Out Buildings, Lighting, Patio: Covered, Walkout
Garage Spaces 3.0
Pool Gunite, Fenced, Heated, In Ground, With Spa
Community Features Clubhouse
Utilities Available Natural Gas Available, Natural Gas Connected, Electricity Available, Electricity Connected, Sewer Available, Sewer Connected, Sewer: Public, Water Available, Water Connected
Amenities Available Clubhouse, Fitness Center, Hiking Trails, Picnic Area, Playground, Pool
View Y/N Yes
View Lake, Mountain(s), Valley
Roof Type Asphalt,Pitched
Present Use Single Family
Topography Cul-de-Sac, Curb & Gutter, Fenced: Part, Road: Paved, Secluded Yard, Sidewalks, Sprinkler: Auto-Full, Terrain, Flat, Terrain: Hilly, View: Lake, View: Mountain, View: Valley, Wooded, Drip Irrigation: Auto-Part, Private
Porch Covered
Total Parking Spaces 3
Private Pool true
Building
Lot Description Cul-De-Sac, Curb & Gutter, Fenced: Part, Road: Paved, Secluded, Sidewalks, Sprinkler: Auto-Full, Terrain: Hilly, View: Lake, View: Mountain, View: Valley, Wooded, Drip Irrigation: Auto-Part, Private
Faces West
Story 3
Sewer Sewer: Available, Sewer: Connected, Sewer: Public
Water Culinary, Irrigation, Irrigation: Pressure, Secondary
Structure Type Asphalt,Brick,Stone,Cement Siding
New Construction No
Construction Status Blt./Standing
Schools
Elementary Schools Morgan
Middle Schools Fairfield
High Schools Davis
School District Davis
Others
HOA Name Hidden Springs Rec Club
Senior Community No
Tax ID 08-354-0045
Security Features Fire Alarm,Security System
Acceptable Financing Cash, Conventional
Horse Property No
Listing Terms Cash, Conventional
Financing Conventional
Read Less Info
Want to know what your home might be worth? Contact us for a FREE valuation!

Our team is ready to help you sell your home for the highest possible price ASAP
Bought with RE/MAX Associates (Layton)








