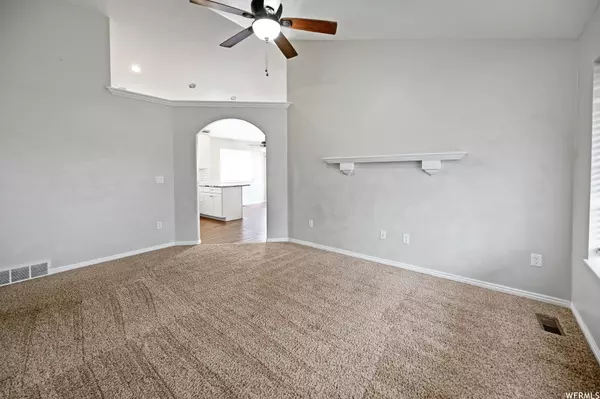$425,000
$450,000
5.6%For more information regarding the value of a property, please contact us for a free consultation.
5 Beds
3 Baths
2,365 SqFt
SOLD DATE : 03/04/2024
Key Details
Sold Price $425,000
Property Type Single Family Home
Sub Type Single Family Residence
Listing Status Sold
Purchase Type For Sale
Square Footage 2,365 sqft
Price per Sqft $179
Subdivision Maple Valley Estates
MLS Listing ID 1968974
Sold Date 03/04/24
Style Rambler/Ranch
Bedrooms 5
Full Baths 1
Three Quarter Bath 2
Construction Status Blt./Standing
HOA Y/N No
Abv Grd Liv Area 1,160
Year Built 2003
Annual Tax Amount $1,942
Lot Size 0.350 Acres
Acres 0.35
Lot Dimensions 0.0x0.0x0.0
Property Description
Sellers Motivated!! Welcome to your dream home! This stunning rambler, built in 2003, is a perfect blend of modern comfort and timeless design. With 5 bedrooms and 3 bathrooms, this residence offers spacious living for the entire family. As you enter, you're greeted by an open and inviting floor plan that seamlessly connects the living, dining, and kitchen areas. The heart of the home is undoubtedly the kitchen, ample counter space. The main suite, conveniently located on the first level, provides a private oasis with its well-appointed bathroom and generous closet space. Four additional bedrooms offer flexibility for guests, a home office, or whatever your heart desires. One of the highlights of this property is the 2-car garage, ensuring your vehicles are sheltered from the elements. The added bonus of RV parking on the side provides the perfect solution for those with a passion for road trips or outdoor adventures. Step outside to the beautifully landscaped yard, where you'll find a peaceful retreat to unwind after a long day. Whether you're enjoying a cup of coffee on the patio or hosting gatherings with friends and family, this outdoor space is sure to become a favorite. Located in a desirable neighborhood, this home offers not only comfort and style but also convenience. Close to amenities, schools, and parks, it provides an ideal setting for a vibrant and fulfilling lifestyle. Don't miss the opportunity to make this house your home. Schedule a viewing today and experience the charm and elegance of 2003 craftsmanship with all the modern conveniences you desire. Square footage figures are provided as a courtesy estimate only and were obtained from County Records . Buyer is advised to obtain an independent measurement.
Location
State UT
County Cache
Area Logan; Nibley; River Heights
Zoning Single-Family
Rooms
Basement Daylight, Full
Main Level Bedrooms 3
Interior
Interior Features Disposal, Floor Drains, Kitchen: Updated, Oven: Gas, Range/Oven: Free Stdng., Vaulted Ceilings, Granite Countertops
Heating Forced Air, Gas: Central, Gas: Stove
Cooling Central Air
Flooring Carpet, Laminate
Equipment Basketball Standard
Fireplace false
Window Features Blinds
Appliance Ceiling Fan, Microwave, Range Hood, Refrigerator, Satellite Dish
Laundry Electric Dryer Hookup, Gas Dryer Hookup
Exterior
Exterior Feature Deck; Covered, Double Pane Windows, Lighting, Patio: Covered, Sliding Glass Doors
Garage Spaces 2.0
Utilities Available Natural Gas Connected, Electricity Connected, Sewer Connected, Sewer: Public, Water Connected
View Y/N No
Roof Type Asphalt
Present Use Single Family
Topography Fenced: Full, Sprinkler: Auto-Full
Porch Covered
Total Parking Spaces 8
Private Pool false
Building
Lot Description Fenced: Full, Sprinkler: Auto-Full
Faces North
Story 2
Sewer Sewer: Connected, Sewer: Public
Water Culinary
Structure Type Asphalt
New Construction No
Construction Status Blt./Standing
Schools
Elementary Schools Nibley
Middle Schools South Cache
High Schools Ridgeline
School District Cache
Others
Senior Community No
Tax ID 03-164-0034
Acceptable Financing Cash, Conventional, FHA, VA Loan, USDA Rural Development
Horse Property No
Listing Terms Cash, Conventional, FHA, VA Loan, USDA Rural Development
Financing Conventional
Special Listing Condition Trustee
Read Less Info
Want to know what your home might be worth? Contact us for a FREE valuation!

Our team is ready to help you sell your home for the highest possible price ASAP
Bought with Dwell Realty Group, LLC








