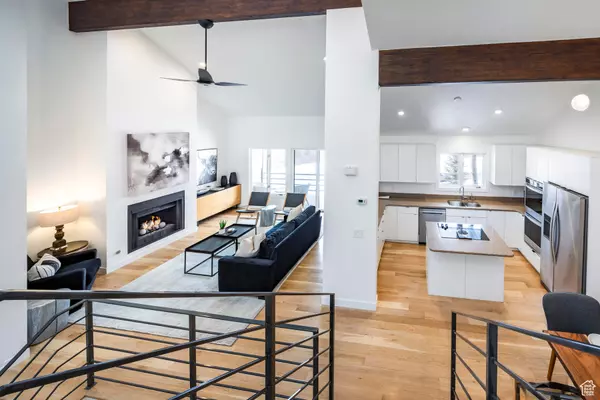$1,100,000
$1,150,000
4.3%For more information regarding the value of a property, please contact us for a free consultation.
3 Beds
3 Baths
2,184 SqFt
SOLD DATE : 03/05/2024
Key Details
Sold Price $1,100,000
Property Type Townhouse
Sub Type Townhouse
Listing Status Sold
Purchase Type For Sale
Square Footage 2,184 sqft
Price per Sqft $503
Subdivision Jeremy Woods
MLS Listing ID 1978014
Sold Date 03/05/24
Style Townhouse; Row-end
Bedrooms 3
Full Baths 1
Half Baths 1
Three Quarter Bath 1
Construction Status Blt./Standing
HOA Fees $424/mo
HOA Y/N Yes
Abv Grd Liv Area 2,184
Year Built 1989
Annual Tax Amount $5,910
Lot Dimensions 0.0x0.0x0.0
Property Description
Experience the epitome of mountain living in this beautifully remodeled end row townhome, nestled in the sought-after and tranquil Jeremy Ranch neighborhood. With seamless access to Salt Lake City and Kimball Junction while residing in the Park City school district, this residence offers a harmonious blend of luxury and practicality. Immerse yourself in the sophisticated charm of vaulted ceilings, exposed wood beams, and wide plank hardwood floors, complemented by contemporary upgrades throughout. Recent enhancements include a tankless hot water heater, reverse osmosis water filtration, stainless steel appliances, granite and quartz countertops, and wool carpeting. Marvel at adjacent open space and mountain vistas, including Woodward ski run views from two separate covered decks, and a serene pond frequented by local elk, moose, and deer. Walkable access to the fourth tee of the Jeremy Ranch golf course with adjacent open space and trails, further adds to the array of recreational possibilities. A built-in two car garage offers ample room for bikes, ski racks, and gear storage. Perfectly situated for enthusiasts of Park City's vibrant outdoor recreation scene, this turnkey haven beckons you to embrace unparalleled mountain living. Your alpine retreat awaits.
Location
State UT
County Summit
Area Park City; Kimball Jct; Smt Pk
Zoning Single-Family
Rooms
Basement None
Primary Bedroom Level Floor: 4th
Master Bedroom Floor: 4th
Interior
Interior Features Bath: Master, Closet: Walk-In, Den/Office, Disposal, Gas Log, Great Room, Kitchen: Updated, Oven: Double, Oven: Gas, Oven: Wall, Range: Countertop, Vaulted Ceilings, Granite Countertops
Heating Forced Air, Gas: Central
Cooling Central Air
Flooring Carpet, Hardwood, Tile
Fireplaces Number 1
Fireplace true
Window Features Shades
Appliance Dryer, Refrigerator, Washer, Water Softener Owned
Laundry Electric Dryer Hookup, Gas Dryer Hookup
Exterior
Exterior Feature Deck; Covered, Double Pane Windows, Porch: Open, Sliding Glass Doors
Garage Spaces 2.0
Utilities Available Natural Gas Connected, Electricity Connected, Sewer Connected, Sewer: Public, Water Connected
Amenities Available Cable TV, Insurance, Maintenance, Sewer Paid, Snow Removal, Water
View Y/N Yes
View Mountain(s), Valley
Roof Type Asphalt
Present Use Residential
Topography Sprinkler: Auto-Full, Terrain: Grad Slope, View: Mountain, View: Valley
Porch Porch: Open
Total Parking Spaces 6
Private Pool false
Building
Lot Description Sprinkler: Auto-Full, Terrain: Grad Slope, View: Mountain, View: Valley
Faces South
Story 4
Sewer Sewer: Connected, Sewer: Public
Water Culinary
Structure Type Stone,Other
New Construction No
Construction Status Blt./Standing
Schools
Elementary Schools Jeremy Ranch
Middle Schools Treasure Mt
High Schools Park City
School District Park City
Others
HOA Name Bob Christopher
HOA Fee Include Cable TV,Insurance,Maintenance Grounds,Sewer,Water
Senior Community No
Tax ID JW-AM-1
Acceptable Financing Cash, Conventional
Horse Property No
Listing Terms Cash, Conventional
Financing Cash
Read Less Info
Want to know what your home might be worth? Contact us for a FREE valuation!

Our team is ready to help you sell your home for the highest possible price ASAP
Bought with Summit Sotheby's International Realty








