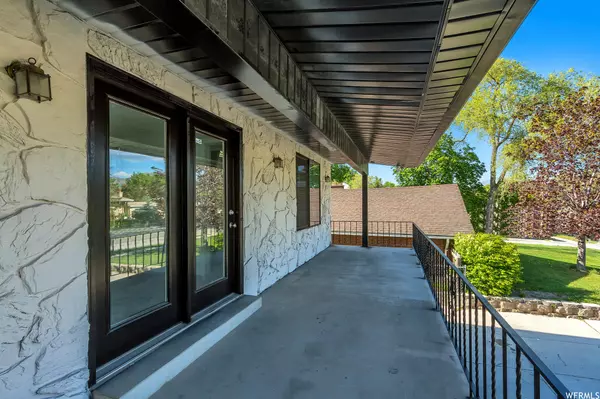$805,000
$835,000
3.6%For more information regarding the value of a property, please contact us for a free consultation.
7 Beds
3 Baths
3,394 SqFt
SOLD DATE : 01/25/2024
Key Details
Sold Price $805,000
Property Type Single Family Home
Sub Type Single Family Residence
Listing Status Sold
Purchase Type For Sale
Square Footage 3,394 sqft
Price per Sqft $237
Subdivision Sage Hill
MLS Listing ID 1876699
Sold Date 01/25/24
Style Rambler/Ranch
Bedrooms 7
Full Baths 1
Three Quarter Bath 2
Construction Status Blt./Standing
HOA Y/N No
Abv Grd Liv Area 2,022
Year Built 1961
Annual Tax Amount $5,692
Lot Size 10,454 Sqft
Acres 0.24
Lot Dimensions 0.0x0.0x0.0
Property Description
This Rambler style home is the perfect canvas for a new chapter! Enter into an open floor plan of four bedrooms upstairs, with a three bedroom, one bath potential mother-in-law in the walkout basement. The master suite boasts a luxurious walk-in closet complete with custom built ins that let you store everything perfectly organized. And if additional storage space is what you need don't miss out on its extra deep 2 car garages-one featuring it's own back garage door entry! 85% finished kitchen in the basement allows the opportunity for a mother-in-law apartment. This recently remodeled home offers all this plus more; come take a look now before it's gone! SELLER WILL CONTRIBUTE $17,000 TO BUY DOWN THE INTEREST RATE WITH A FULL PRICE OFFER OR WILL DO SELLER FINANCING AT 4.7% FOR UP TO 5 YRS WITH A 30% DOWN PAYMENT.
Location
State UT
County Salt Lake
Area Holladay; Millcreek
Zoning Single-Family
Rooms
Basement Daylight, Entrance, Full, Walk-Out Access
Primary Bedroom Level Floor: 1st
Master Bedroom Floor: 1st
Main Level Bedrooms 4
Interior
Interior Features Basement Apartment, Bath: Master, Closet: Walk-In, Den/Office, Great Room, Kitchen: Second, Kitchen: Updated, Mother-in-Law Apt., Range/Oven: Built-In
Heating Gas: Central
Cooling Central Air
Flooring Carpet, Hardwood, Linoleum
Fireplaces Number 2
Fireplaces Type Insert
Equipment Fireplace Insert
Fireplace true
Appliance Ceiling Fan, Microwave, Range Hood
Laundry Electric Dryer Hookup
Exterior
Exterior Feature Basement Entrance, Double Pane Windows, Lighting, Patio: Covered, Walkout
Garage Spaces 4.0
Utilities Available Natural Gas Connected, Electricity Connected, Sewer Connected, Sewer: Public, Water Connected
Waterfront No
View Y/N Yes
View Mountain(s)
Roof Type Asphalt
Present Use Single Family
Topography Curb & Gutter, Fenced: Part, Road: Paved, Secluded Yard, Sidewalks, Sprinkler: Auto-Full, Terrain, Flat, View: Mountain
Porch Covered
Parking Type Rv Parking
Total Parking Spaces 12
Private Pool false
Building
Lot Description Curb & Gutter, Fenced: Part, Road: Paved, Secluded, Sidewalks, Sprinkler: Auto-Full, View: Mountain
Faces East
Story 2
Sewer Sewer: Connected, Sewer: Public
Water Culinary
Structure Type Aluminum,Asphalt,Brick,Stone
New Construction No
Construction Status Blt./Standing
Schools
Elementary Schools Hillsdale
Middle Schools Bonneville
High Schools Cottonwood
School District Granite
Others
Senior Community No
Tax ID 22-05-251-026
Acceptable Financing Cash, Conventional, FHA, Seller Finance, VA Loan
Horse Property No
Listing Terms Cash, Conventional, FHA, Seller Finance, VA Loan
Financing Cash
Read Less Info
Want to know what your home might be worth? Contact us for a FREE valuation!

Our team is ready to help you sell your home for the highest possible price ASAP
Bought with Realty ONE Group Signature








