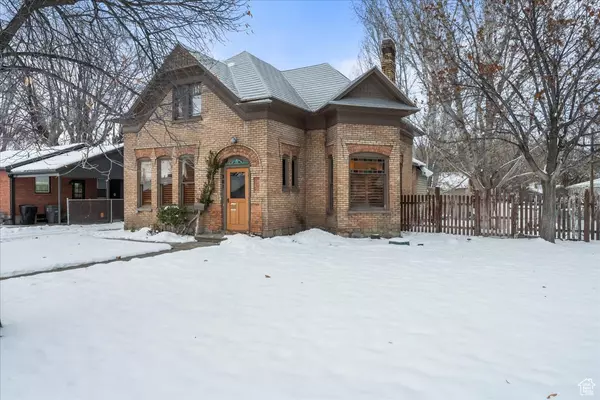$559,000
$559,000
For more information regarding the value of a property, please contact us for a free consultation.
3 Beds
4 Baths
2,278 SqFt
SOLD DATE : 03/07/2024
Key Details
Sold Price $559,000
Property Type Single Family Home
Sub Type Single Family Residence
Listing Status Sold
Purchase Type For Sale
Square Footage 2,278 sqft
Price per Sqft $245
MLS Listing ID 1975821
Sold Date 03/07/24
Style Stories: 2
Bedrooms 3
Full Baths 3
Three Quarter Bath 1
Construction Status Blt./Standing
HOA Y/N No
Abv Grd Liv Area 2,278
Year Built 1901
Annual Tax Amount $2,498
Lot Size 0.410 Acres
Acres 0.41
Lot Dimensions 0.0x0.0x0.0
Property Description
Step into the epitome of charm with this stunning home! This home has only had 2 loving owners in its entire lifetime! Nestled on a huge lot, this residence boasts soaring ceilings that create an airy and spacious atmosphere throughout. The convenience of a Main Floor Master adds a touch of luxury to everyday living. A highlight of this property is the 2 Car Detached Garage(1159 Square feet) , featuring a fantastic 660 square ft Studio with a Kitchen and Bathroom-an ideal retreat for guests or potential rental income. This square footage is not represented in the total above, but is recorded on county records. The studio is a self-contained haven, offering privacy and functionality. Recent upgrades include google fiber, NEW HVAC, NEW carpet, new paint, and blinds, ensuring a fresh and modern feel. The cherry on top? A Lifetime Metal Roof that not only adds durability but also a touch of timeless style. Large garden plot and useable root cellar too on this lovely lot! This home is strategically located for those who crave both space and income potential. The separate garage apartment unit is currently renting for $1000, plus utilities. Square footage figures are provided as a courtesy estimate, and for showings of the back garage apartment unit, Don't miss the opportunity to own a home that's not just a residence but also a smart investment. Welcome to your charming haven! 24 HOUR NOTICE REQUIRED TO SHOW. Tenants in place
Location
State UT
County Utah
Area Provo; Mamth; Springville
Zoning Single-Family
Rooms
Other Rooms Workshop
Basement None
Primary Bedroom Level Floor: 1st
Master Bedroom Floor: 1st
Main Level Bedrooms 1
Interior
Interior Features Accessory Apt, Bath: Master, Closet: Walk-In, Disposal, Great Room, Kitchen: Second, Kitchen: Updated, Mother-in-Law Apt., Range: Gas, Range/Oven: Built-In
Heating Forced Air, Gas: Central
Cooling Central Air, Window Unit(s)
Flooring Carpet, Hardwood, Tile
Equipment Gazebo, Storage Shed(s)
Fireplace false
Window Features Blinds,Plantation Shutters
Appliance Ceiling Fan, Trash Compactor, Portable Dishwasher, Refrigerator
Laundry Electric Dryer Hookup
Exterior
Exterior Feature Bay Box Windows, Double Pane Windows, Entry (Foyer), Out Buildings
Garage Spaces 2.0
Utilities Available Natural Gas Connected, Electricity Connected, Sewer Connected, Sewer: Septic Tank, Water Connected
Waterfront No
View Y/N Yes
View Mountain(s)
Roof Type Metal
Present Use Single Family
Topography Curb & Gutter, Fenced: Full, Secluded Yard, Sidewalks, Sprinkler: Auto-Part, Terrain, Flat, View: Mountain, Drip Irrigation: Man-Part
Accessibility Ground Level, Single Level Living, Customized Wheelchair Accessible
Total Parking Spaces 7
Private Pool false
Building
Lot Description Curb & Gutter, Fenced: Full, Secluded, Sidewalks, Sprinkler: Auto-Part, View: Mountain, Drip Irrigation: Man-Part
Faces South
Story 2
Sewer Sewer: Connected, Septic Tank
Water Culinary, Irrigation
Structure Type Brick,Metal Siding
New Construction No
Construction Status Blt./Standing
Schools
Elementary Schools Sage Creek
Middle Schools Springville Jr
High Schools Springville
School District Nebo
Others
Senior Community No
Tax ID 26-032-0007
Acceptable Financing Cash, Conventional, FHA, Lease Option, VA Loan
Horse Property No
Listing Terms Cash, Conventional, FHA, Lease Option, VA Loan
Financing Conventional
Read Less Info
Want to know what your home might be worth? Contact us for a FREE valuation!

Our team is ready to help you sell your home for the highest possible price ASAP
Bought with KW WESTFIELD








