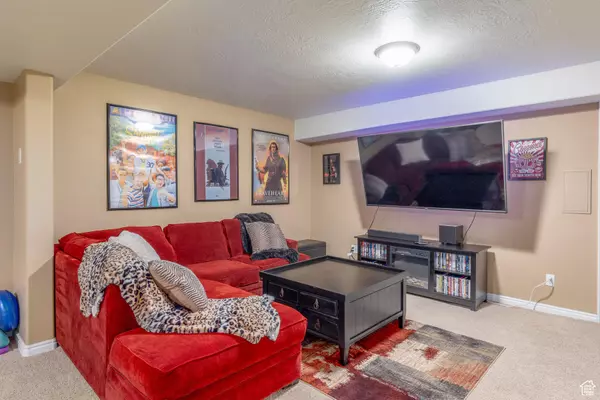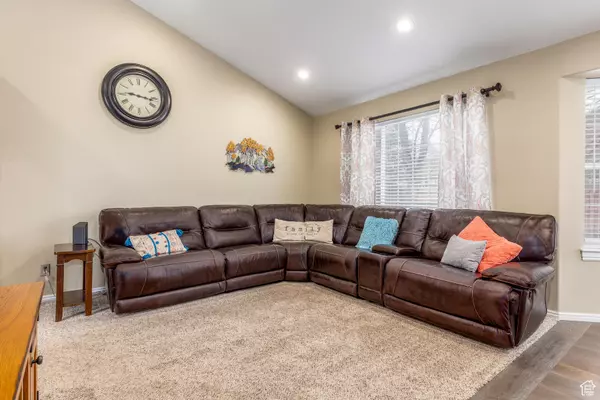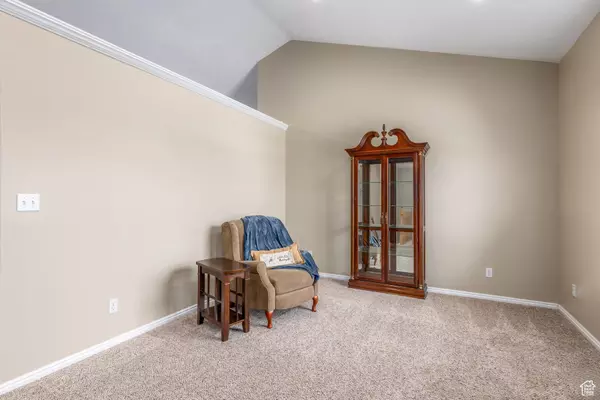$721,000
$700,000
3.0%For more information regarding the value of a property, please contact us for a free consultation.
6 Beds
3 Baths
3,082 SqFt
SOLD DATE : 03/08/2024
Key Details
Sold Price $721,000
Property Type Single Family Home
Sub Type Single Family Residence
Listing Status Sold
Purchase Type For Sale
Square Footage 3,082 sqft
Price per Sqft $233
Subdivision Timp Meadows North
MLS Listing ID 1978956
Sold Date 03/08/24
Style Rambler/Ranch
Bedrooms 6
Full Baths 3
Construction Status Blt./Standing
HOA Y/N No
Abv Grd Liv Area 1,548
Year Built 1998
Annual Tax Amount $3,617
Lot Size 8,712 Sqft
Acres 0.2
Lot Dimensions 0.0x0.0x0.0
Property Description
Welcome to your charming red brick home nestled in the heart of Heber! This meticulously maintained property boasts a perfect blend of modern updates and timeless appeal. Step into the updated kitchen, where culinary delights come to life against a backdrop of fresh paint that enhances the home's clean and inviting atmosphere. The vaulted ceilings add an extra touch of spaciousness and elegance to the living spaces, making every room feel light and airy. Cozy up with a book by the fireplace in the master bedroom. The fully finished basement provides additional living space and the walkout basement entrance provides easy access to the fully landscaped and fenced backyard a private oasis for relaxation and entertainment. For the outdoor enthusiasts, this property offers not one but two sheds for convenient storage, as well as RV parking complete with power and sewer cleanout. Whether you have a passion for gardening or simply enjoy the outdoors, the fully fenced yard provides a safe and serene environment. The thoughtful updates extend beyond aesthetics, with a newer furnace ensuring efficiency and comfort. Exciting news for the future a brand new roof will be installed in the coming weeks, providing peace of mind and added value to the lucky new owner. Don't miss the opportunity to make this classic brick beauty your home!
Location
State UT
County Wasatch
Area Charleston; Heber
Zoning Single-Family
Rooms
Basement Full
Primary Bedroom Level Floor: 1st
Master Bedroom Floor: 1st
Main Level Bedrooms 2
Interior
Interior Features Bath: Master, Bath: Sep. Tub/Shower, Great Room, Kitchen: Updated, Range: Gas, Vaulted Ceilings, Granite Countertops
Heating Forced Air, Gas: Central
Cooling Central Air
Flooring Carpet, Hardwood, Tile
Fireplaces Number 1
Equipment Workbench
Fireplace true
Window Features Blinds
Appliance Microwave
Exterior
Exterior Feature Bay Box Windows, Walkout, Patio: Open
Garage Spaces 2.0
Carport Spaces 1
Utilities Available Natural Gas Connected, Electricity Connected, Sewer Connected, Sewer: Public, Water Connected
View Y/N Yes
View Mountain(s), Valley
Roof Type Asphalt
Present Use Single Family
Topography Fenced: Full, Sprinkler: Auto-Full, Terrain, Flat, View: Mountain, View: Valley, Drip Irrigation: Auto-Part
Porch Patio: Open
Total Parking Spaces 9
Private Pool false
Building
Lot Description Fenced: Full, Sprinkler: Auto-Full, View: Mountain, View: Valley, Drip Irrigation: Auto-Part
Story 2
Sewer Sewer: Connected, Sewer: Public
Water Culinary, Secondary
Structure Type Brick
New Construction No
Construction Status Blt./Standing
Schools
Elementary Schools J R Smith
Middle Schools Wasatch
High Schools Wasatch
School District Wasatch
Others
Senior Community No
Tax ID 00-0015-7706
Acceptable Financing Cash, Conventional, FHA, VA Loan, USDA Rural Development
Horse Property No
Listing Terms Cash, Conventional, FHA, VA Loan, USDA Rural Development
Financing Conventional
Read Less Info
Want to know what your home might be worth? Contact us for a FREE valuation!

Our team is ready to help you sell your home for the highest possible price ASAP
Bought with Equity Real Estate (Solid)








