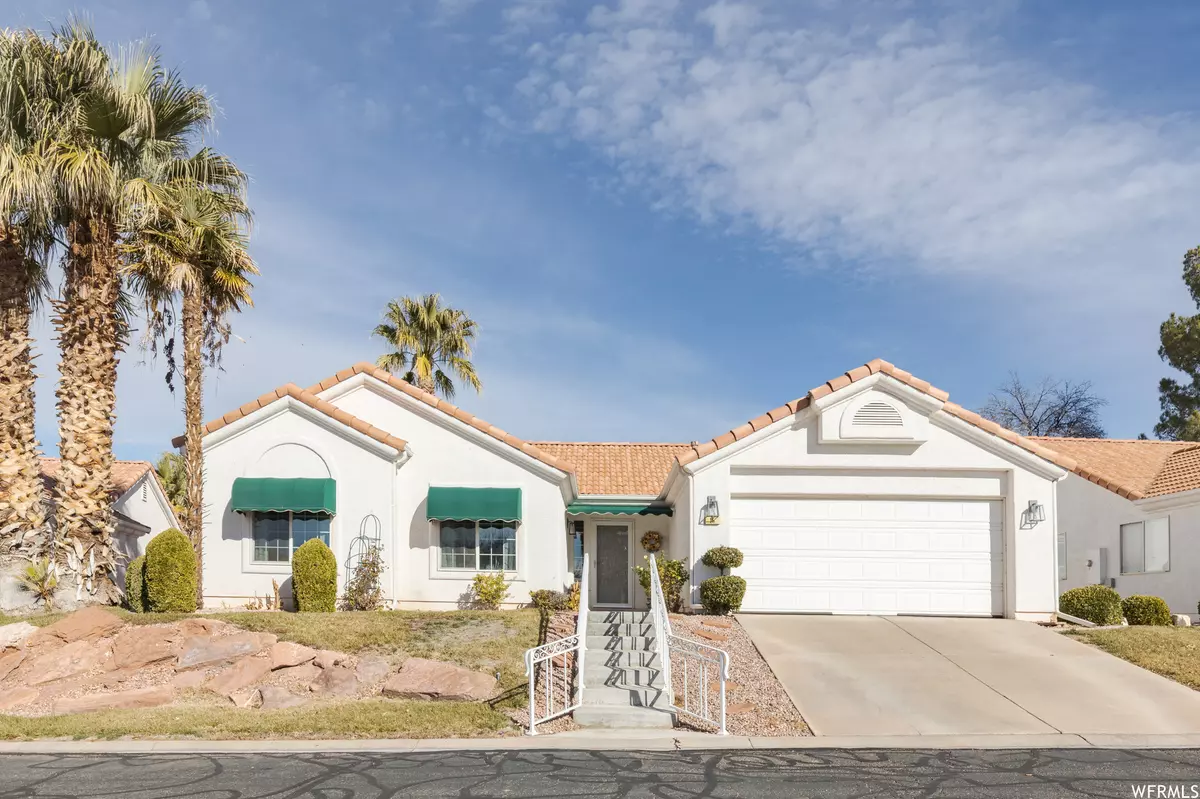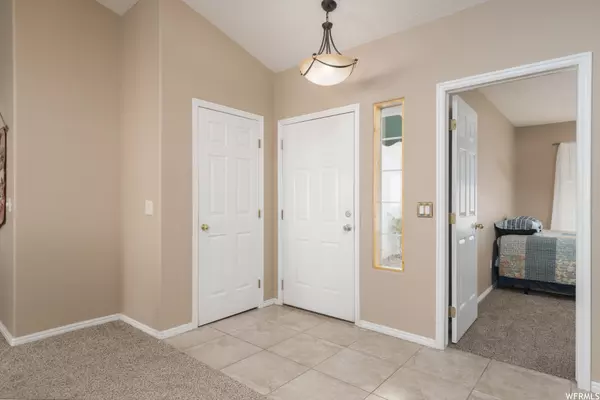$341,000
$336,000
1.5%For more information regarding the value of a property, please contact us for a free consultation.
3 Beds
2 Baths
1,323 SqFt
SOLD DATE : 03/11/2024
Key Details
Sold Price $341,000
Property Type Townhouse
Sub Type Townhouse
Listing Status Sold
Purchase Type For Sale
Square Footage 1,323 sqft
Price per Sqft $257
Subdivision Vista Del Sol Th 1
MLS Listing ID 1974252
Sold Date 03/11/24
Style Rambler/Ranch
Bedrooms 3
Full Baths 2
Construction Status Blt./Standing
HOA Fees $242/mo
HOA Y/N Yes
Abv Grd Liv Area 1,323
Year Built 1993
Annual Tax Amount $1,220
Lot Size 3,484 Sqft
Acres 0.08
Lot Dimensions 0.0x0.0x0.0
Property Description
This home pairs effortless comfort in a vibrant 55+ community. Vista Del Sol is nestled in a great location, a stone's throw away from shopping, restaurants, and entertainment, ensuring that the best amenities are just moments from your doorstep. The home boasts brand new carpeting and light fixtures throughout. The upgraded kitchen is a culinary delight, with upgraded stainless steel appliances and granite counter tops. This charming home offers an inviting living space and serene outdoor space with foliage, lawn and privacy for relaxing and entertaining. Don't miss the opportunity to make this delightful town home your next home sweet home.
Location
State UT
County Washington
Area St. George; Santa Clara; Ivins
Zoning Single-Family
Direction Directly access the community off of Valley View Dr or 100 N.
Rooms
Basement None
Primary Bedroom Level Floor: 1st
Master Bedroom Floor: 1st
Main Level Bedrooms 3
Interior
Interior Features Bar: Dry, Closet: Walk-In, Disposal, Kitchen: Updated, Range/Oven: Free Stdng., Vaulted Ceilings, Granite Countertops
Heating Gas: Central
Cooling Central Air
Flooring Carpet, Linoleum, Tile
Equipment Window Coverings
Fireplace false
Window Features Blinds,Drapes
Appliance Ceiling Fan, Dryer, Microwave, Refrigerator, Washer, Water Softener Owned
Exterior
Exterior Feature Awning(s), Double Pane Windows, Patio: Covered, Sliding Glass Doors
Garage Spaces 2.0
Community Features Clubhouse
Utilities Available Natural Gas Connected, Electricity Connected, Sewer Connected, Sewer: Public, Water Connected
Amenities Available Clubhouse, Pool, Sewer Paid, Tennis Court(s), Water
View Y/N Yes
View Mountain(s)
Roof Type Tile
Present Use Residential
Topography Curb & Gutter, Road: Paved, Secluded Yard, Sprinkler: Auto-Full, Terrain: Grad Slope, View: Mountain, Drip Irrigation: Auto-Full
Accessibility Grip-Accessible Features
Porch Covered
Total Parking Spaces 2
Private Pool false
Building
Lot Description Curb & Gutter, Road: Paved, Secluded, Sprinkler: Auto-Full, Terrain: Grad Slope, View: Mountain, Drip Irrigation: Auto-Full
Faces Southeast
Story 1
Sewer Sewer: Connected, Sewer: Public
Water Culinary
Structure Type Stucco
New Construction No
Construction Status Blt./Standing
Schools
Elementary Schools Sunset
Middle Schools Dixie Middle
High Schools Dixie
School District Washington
Others
HOA Fee Include Sewer,Water
Senior Community Yes
Tax ID SG-VDST-1-15
Acceptable Financing Cash, Conventional, FHA, VA Loan
Horse Property No
Listing Terms Cash, Conventional, FHA, VA Loan
Financing VA
Read Less Info
Want to know what your home might be worth? Contact us for a FREE valuation!

Our team is ready to help you sell your home for the highest possible price ASAP
Bought with NON-MLS







