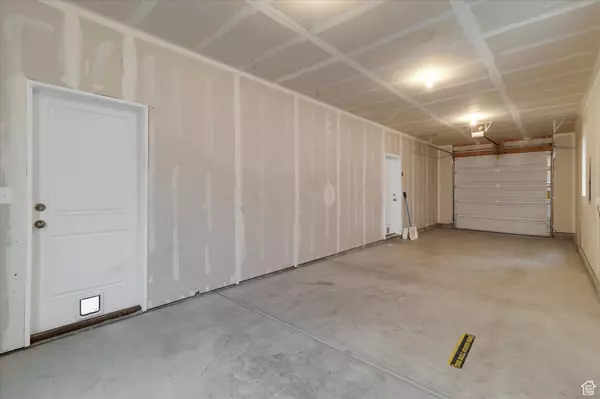$524,000
$540,000
3.0%For more information regarding the value of a property, please contact us for a free consultation.
3 Beds
4 Baths
1,851 SqFt
SOLD DATE : 03/11/2024
Key Details
Sold Price $524,000
Property Type Single Family Home
Sub Type Single Family Residence
Listing Status Sold
Purchase Type For Sale
Square Footage 1,851 sqft
Price per Sqft $283
Subdivision Founders Point
MLS Listing ID 1975558
Sold Date 03/11/24
Style Stories: 2
Bedrooms 3
Full Baths 1
Half Baths 2
Three Quarter Bath 1
Construction Status Blt./Standing
HOA Fees $101/mo
HOA Y/N Yes
Abv Grd Liv Area 1,851
Year Built 2017
Annual Tax Amount $3,011
Lot Size 871 Sqft
Acres 0.02
Lot Dimensions 0.0x0.0x0.0
Property Description
Click on the "Tour" tab above to view our full-feature video of this Inviting and charming single family home! Original owner who built with tons of upgrades on a premium lot! Main level with versatile flex space & 1/2 bath or step out through French doors to a relaxing covered patio & open patio, with synthetic grass that stays green all year long, no mowing here! ! Fully fenced, with a gate to the huge community open space with walkways, makes it feel like an extension of your backyard! Up on the 2nd floor you'll enjoy the open concept spaces of the kitchen with white cabinets, stainless steel appliances, gas stove, quartz counters, large dining space, family room & deck! A half bath on this level makes it easy for guests and anyone else hanging out on this middle level! You will love the owners suite with walk in closet and a big bathroom with dual sinks! 3rd floor is laundry, 2 bedrooms and a full bath.Tandem garage has ample storage for parking 2 cars or a car and workshop in the back. Tankless water heater too! Enjoy all that Bingham Junction area has to offer! So close to Trax, I-15, Top Golf, Gardner Village and plenty of dining and shopping! Seller will contribute for 2-1 buy down! 1 year from Seller and 1 year from preferred lender.
Location
State UT
County Salt Lake
Area Murray; Taylorsvl; Midvale
Zoning Single-Family
Rooms
Basement Daylight, Walk-Out Access
Primary Bedroom Level Floor: 2nd
Master Bedroom Floor: 2nd
Interior
Interior Features Closet: Walk-In, Disposal, French Doors, Range/Oven: Free Stdng., Instantaneous Hot Water
Heating Forced Air, Gas: Central
Cooling Central Air
Flooring Carpet, Laminate, Tile
Fireplace false
Window Features Blinds
Appliance Microwave, Refrigerator
Exterior
Exterior Feature Basement Entrance, Deck; Covered, Double Pane Windows, Patio: Covered, Porch: Open, Walkout, Patio: Open
Garage Spaces 2.0
Amenities Available Barbecue, Pets Permitted, Picnic Area
View Y/N No
Roof Type Asphalt
Present Use Single Family
Topography Fenced: Full, Road: Paved, Sidewalks
Porch Covered, Porch: Open, Patio: Open
Total Parking Spaces 2
Private Pool false
Building
Lot Description Fenced: Full, Road: Paved, Sidewalks
Story 3
Water Culinary
Structure Type Composition,Stone,Stucco
New Construction No
Construction Status Blt./Standing
Schools
Elementary Schools Midvale
Middle Schools Midvale
High Schools Hillcrest
School District Canyons
Others
HOA Name Advanced Community SVC
Senior Community No
Tax ID 21-26-476-120
Acceptable Financing Cash, Conventional, FHA, VA Loan
Horse Property No
Listing Terms Cash, Conventional, FHA, VA Loan
Financing Conventional
Read Less Info
Want to know what your home might be worth? Contact us for a FREE valuation!

Our team is ready to help you sell your home for the highest possible price ASAP
Bought with EXP Realty, LLC








