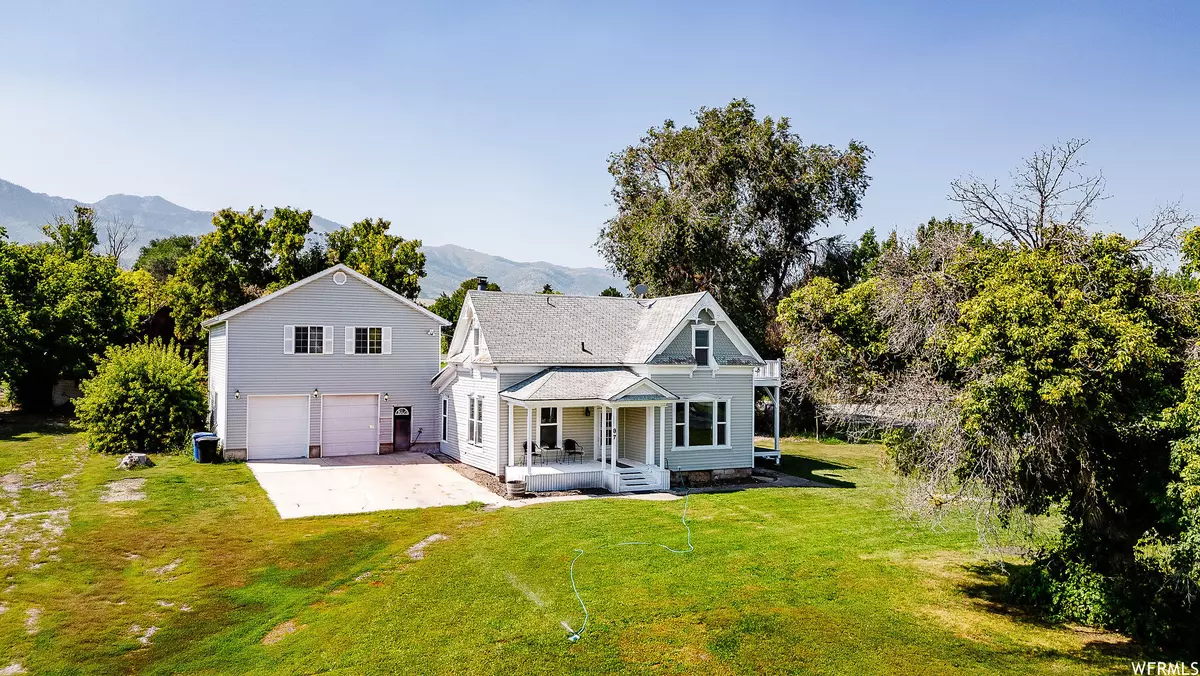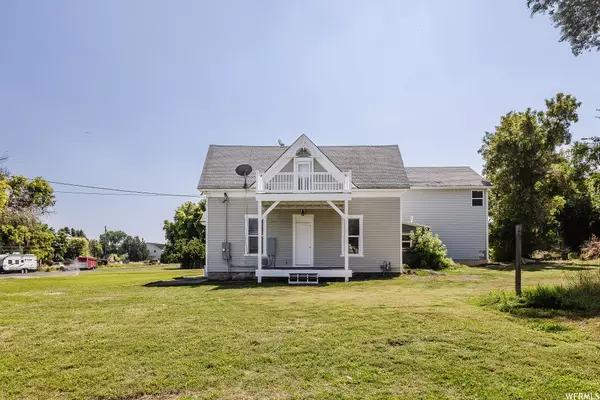$359,000
For more information regarding the value of a property, please contact us for a free consultation.
3 Beds
2 Baths
2,299 SqFt
SOLD DATE : 03/12/2024
Key Details
Property Type Single Family Home
Sub Type Single Family Residence
Listing Status Sold
Purchase Type For Sale
Square Footage 2,299 sqft
Price per Sqft $152
MLS Listing ID 1973384
Sold Date 03/12/24
Style Victorian
Bedrooms 3
Full Baths 2
Construction Status Blt./Standing
HOA Y/N No
Abv Grd Liv Area 1,899
Year Built 1899
Annual Tax Amount $1,970
Lot Size 0.640 Acres
Acres 0.64
Lot Dimensions 0.0x0.0x0.0
Property Sub-Type Single Family Residence
Property Description
**THIS PROPERTY WAS FEATURED ON UTAH'S REAL ESTATE ESSENTIALS Make sure to watch the tour! *** This charming 2 story home ,on large .64 acre lot has many fun and unique features. Originally built in 1899 but has had updates and many many additions and upgrades since. The 33X32 three-car (can even fit 4 car) garage was built in 2003, as well as the bonus loft addition on top which is just a few additions away from being a full mother in law apt. The bonus room was used as a "man cave" where the local hunters played pool and had regular get-togethers. It has a dry bar, and the pool table is included. The home is quaint and has such incredible potential for expansion, or customization. Cozy up to the wood-burning stove in wintertime, it heats the whole place! The BRAND NEW trex deck was just added this summer and has an incredible view! The large yard has many mature trees with loads of shade in summer-time. The barn in the back will be project but has great potential. The small shed/ play house in the corner lot is included. The home has 2 rooms and a full bathroom upstairs, and 1 (or 2) rooms downstairs. The red room can be used as a bedroom as well if wanted. Square footage figures are provided as a courtesy estimate only and were obtained from tax records but will need to be verified with the garage addition as well. Buyer is advised to obtain an independent measurement.
Location
State UT
County Cache
Area Cornish; Lwstn; Clrkstn; Trntn
Zoning Single-Family
Rooms
Other Rooms Workshop
Basement Partial
Primary Bedroom Level Floor: 1st
Master Bedroom Floor: 1st
Main Level Bedrooms 1
Interior
Interior Features Bar: Dry, Bath: Master, Disposal, Great Room, Mother-in-Law Apt.
Heating Forced Air, Wood
Cooling Evaporative Cooling
Flooring Carpet, Tile
Fireplaces Number 1
Equipment Storage Shed(s), Wood Stove
Fireplace true
Appliance Ceiling Fan, Microwave, Refrigerator
Laundry Electric Dryer Hookup
Exterior
Exterior Feature Attic Fan, Barn, Double Pane Windows
Garage Spaces 3.0
Utilities Available Natural Gas Connected, Electricity Connected, Sewer: Septic Tank, Water Connected
View Y/N Yes
View Mountain(s)
Roof Type Asphalt
Present Use Single Family
Topography Corner Lot, Secluded Yard, Terrain, Flat, View: Mountain
Accessibility Accessible Electrical and Environmental Controls
Total Parking Spaces 13
Private Pool false
Building
Lot Description Corner Lot, Secluded, View: Mountain
Faces East
Story 3
Sewer Septic Tank
Water Culinary
Structure Type Asphalt,Other
New Construction No
Construction Status Blt./Standing
Schools
Elementary Schools Lewiston
Middle Schools North Cache
High Schools Green Canyon
School District Cache
Others
Senior Community No
Tax ID 15-028-0039
Acceptable Financing Cash, Conventional, USDA Rural Development
Horse Property No
Listing Terms Cash, Conventional, USDA Rural Development
Financing Conventional
Read Less Info
Want to know what your home might be worth? Contact us for a FREE valuation!

Our team is ready to help you sell your home for the highest possible price ASAP
Bought with Coldwell Banker Realty (Station Park)







